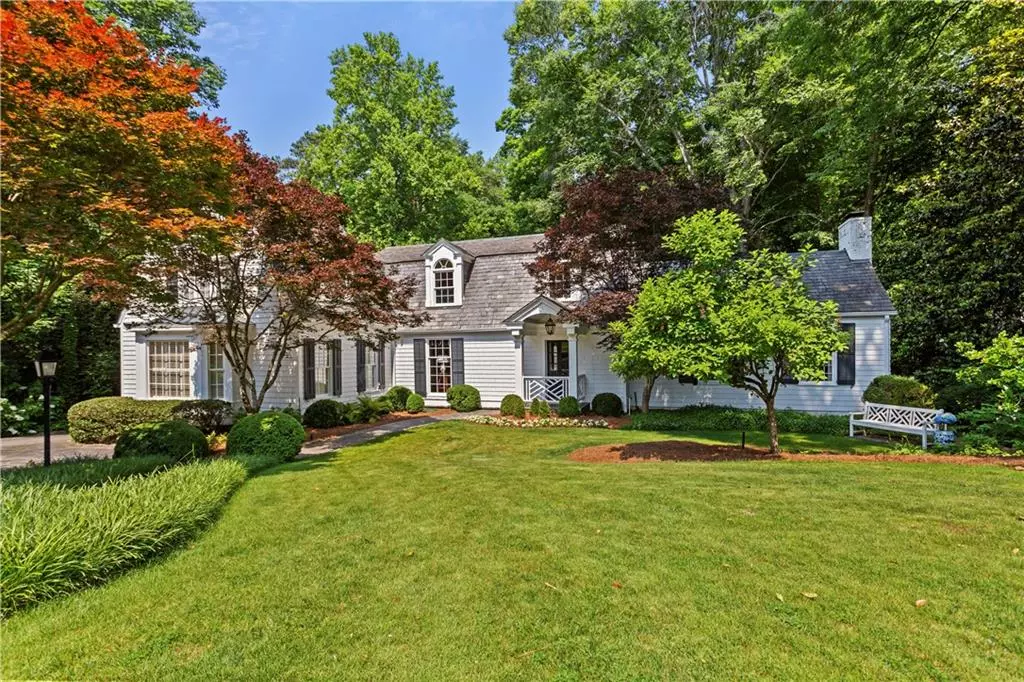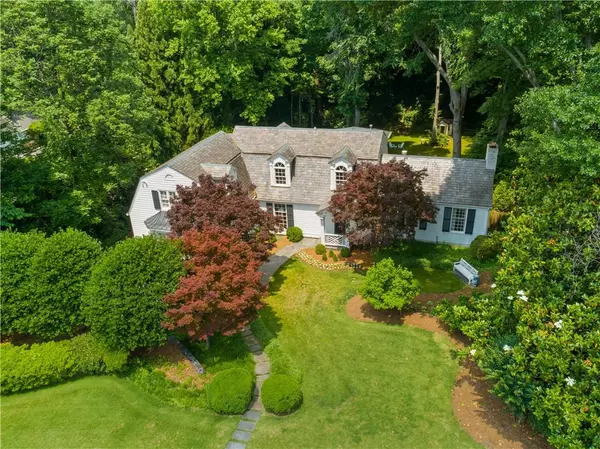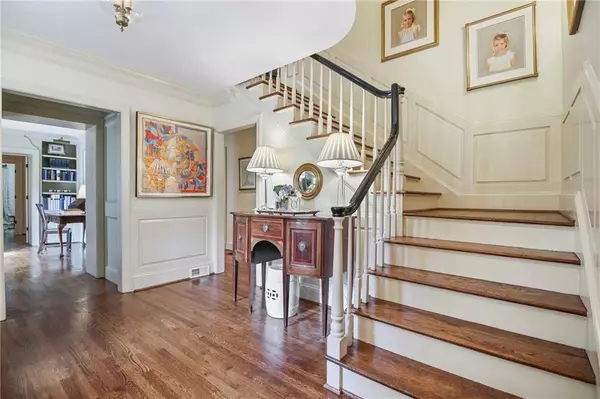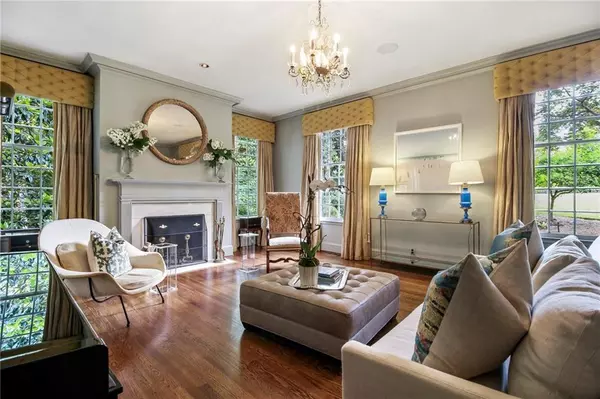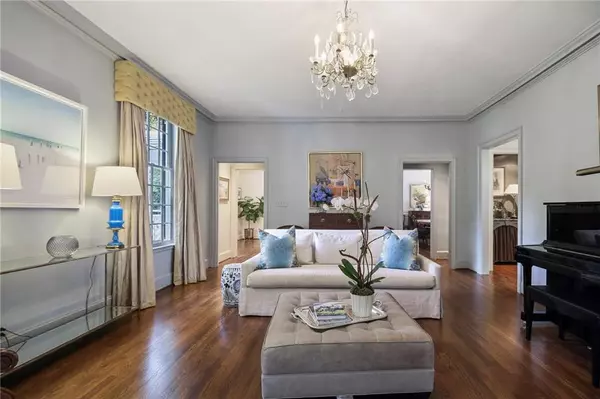$2,335,000
$2,375,000
1.7%For more information regarding the value of a property, please contact us for a free consultation.
4 Beds
5 Baths
1.38 Acres Lot
SOLD DATE : 07/27/2021
Key Details
Sold Price $2,335,000
Property Type Single Family Home
Sub Type Single Family Residence
Listing Status Sold
Purchase Type For Sale
Subdivision Haynes Manor
MLS Listing ID 6893256
Sold Date 07/27/21
Style Traditional
Bedrooms 4
Full Baths 4
Half Baths 2
Construction Status Resale
HOA Y/N No
Originating Board FMLS API
Year Built 1940
Annual Tax Amount $25,250
Tax Year 2020
Lot Size 1.382 Acres
Acres 1.382
Property Description
Everything about this classic Haynes Manor home feels good- from the timeless shingle and slate exterior, to the irresistible charm of each welcoming room and the beautiful acre plus lot, perfect for recreation, entertainment and peaceful enjoyment. The main floor rooms include an inviting foyer, a fireside living room opening to an office/game room with wet bar, a separate dining room, and a stunning updated kitchen open to the wide-windowed family room overlooking the verdant backyard. In addition, there is a powder room on the main floor and a library/sitting room leading to the owner’s suite, which includes two full bathrooms and two custom fitted walk-in closets. Upstairs are three large guest bedrooms (one with an ensuite full bath), a hall bath and a convenient laundry room. The generous upstairs hall features a study area, built-in book shelves and a storage closet. On the terrace level you will find a half bath and another family room/playroom with a stacked stone fireplace flanked by built-in bookcases. The three-car drive under garage opens to this finished area. Outdoor amenities include a handsome deck with Chippendale rail, accessed from the family room and office, stepping down to a patio which surrounds a stone fireplace. The expansive backyard is fenced and flat and wonderfully private, with a playhouse for kids to enjoy. With all of these desirable qualities, it’s no wonder coming home to 2586 Woodward Way feels so good.
Location
State GA
County Fulton
Area 21 - Atlanta North
Lake Name None
Rooms
Bedroom Description Master on Main
Other Rooms Other
Basement Daylight, Driveway Access, Exterior Entry, Finished, Finished Bath, Interior Entry
Main Level Bedrooms 1
Dining Room Separate Dining Room
Interior
Interior Features Bookcases, Entrance Foyer, His and Hers Closets, Walk-In Closet(s), Wet Bar
Heating Central, Zoned
Cooling Central Air, Zoned
Flooring Hardwood
Fireplaces Number 3
Fireplaces Type Basement, Living Room, Masonry, Outside
Window Features None
Appliance Dishwasher, Disposal, Gas Range, Refrigerator, Other
Laundry Laundry Room, Upper Level
Exterior
Exterior Feature Private Yard
Parking Features Drive Under Main Level, Garage
Garage Spaces 3.0
Fence Back Yard
Pool None
Community Features None
Utilities Available Cable Available, Electricity Available, Natural Gas Available, Phone Available, Sewer Available, Water Available
Waterfront Description None
View Other
Roof Type Slate
Street Surface Paved
Accessibility None
Handicap Access None
Porch Deck, Patio
Total Parking Spaces 3
Building
Lot Description Back Yard, Landscaped, Level, Private
Story Two
Sewer Public Sewer
Water Public
Architectural Style Traditional
Level or Stories Two
Structure Type Shingle Siding
New Construction No
Construction Status Resale
Schools
Elementary Schools E. Rivers
Middle Schools Willis A. Sutton
High Schools North Atlanta
Others
Senior Community no
Restrictions false
Tax ID 17 011200010107
Special Listing Condition None
Read Less Info
Want to know what your home might be worth? Contact us for a FREE valuation!

Our team is ready to help you sell your home for the highest possible price ASAP

Bought with Beacham and Company Realtors

Making real estate simple, fun and stress-free!

