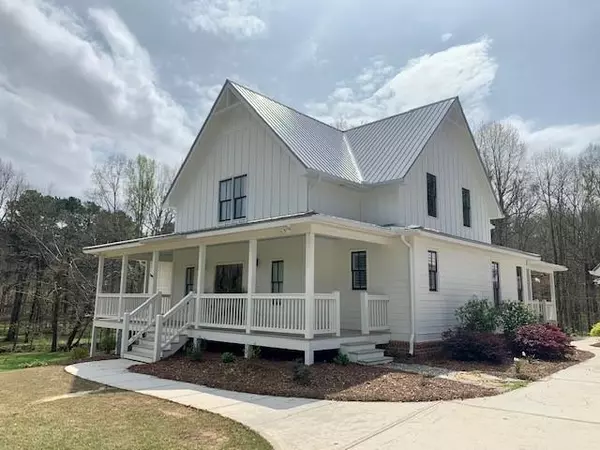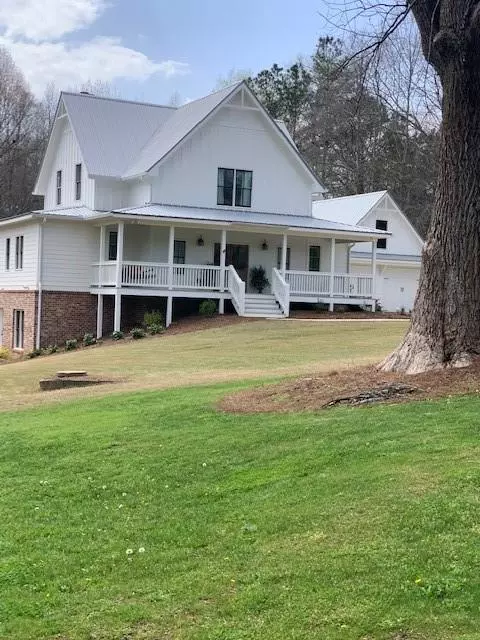$625,000
$675,000
7.4%For more information regarding the value of a property, please contact us for a free consultation.
4 Beds
3.5 Baths
3,004 SqFt
SOLD DATE : 06/28/2021
Key Details
Sold Price $625,000
Property Type Single Family Home
Sub Type Single Family Residence
Listing Status Sold
Purchase Type For Sale
Square Footage 3,004 sqft
Price per Sqft $208
MLS Listing ID 6850953
Sold Date 06/28/21
Style Farmhouse
Bedrooms 4
Full Baths 3
Half Baths 1
Construction Status Resale
HOA Y/N No
Originating Board FMLS API
Year Built 2016
Annual Tax Amount $4,387
Tax Year 2020
Lot Size 3.000 Acres
Acres 3.0
Property Description
Welcome home to your gorgeous modern farmhouse that sits on 3 beautiful acres! You can't help but fall in love with the Southern Living Four Gables house plan. It's spacious and is open & showcases elegance & character everywhere you look. This home is the Builders personal family home & they thought of everything. It has gorgeous hardwoods throughout, custom lighting, free standing soaker tub in the master bath, closet space galore, a dreamy chefs gourmet kitchen with a huge kitchen island, large walk in pantry that has extra space & could also be used for extra prep area or used as an office, master on the main, 2 of the bedrooms upstairs have their own full bath, the attic has spray foam insulation, the basement is ready for you to finish, it's stubbed for 2 bathrooms & a kitchen, the basement flooring is acid stained concrete with a diamond pattern cut & is stunning. It has an irrigation system in the yard & raised garden beds. The exterior of this beauty is truly where the Southern Living plan shines. You're greeted by an inviting rocking chair covered front porch & you'll relax & entertain for hours on the huge covered back porch. You'll also enjoy the custom built fire pit area, custom built chicken coop & there's a creek that runs at the base of the property. The only thing missing from this house is your family!
Location
State GA
County Walton
Area 141 - Walton County
Lake Name None
Rooms
Bedroom Description Master on Main, Split Bedroom Plan
Other Rooms None
Basement Bath/Stubbed, Exterior Entry, Full, Interior Entry, Unfinished
Main Level Bedrooms 1
Dining Room None
Interior
Interior Features Bookcases, Disappearing Attic Stairs, Double Vanity, Entrance Foyer, High Ceilings 9 ft Lower, High Ceilings 9 ft Main, High Ceilings 9 ft Upper, High Speed Internet, Walk-In Closet(s)
Heating Forced Air, Natural Gas, Zoned
Cooling Ceiling Fan(s), Central Air, Zoned
Flooring Ceramic Tile, Concrete, Hardwood
Fireplaces Number 1
Fireplaces Type Great Room, Masonry
Window Features Insulated Windows, Plantation Shutters
Appliance Dishwasher, Double Oven, Gas Cooktop, Gas Oven, Gas Water Heater, Microwave
Laundry Laundry Room, Main Level
Exterior
Exterior Feature Garden, Private Yard
Parking Features Detached, Garage, Garage Door Opener, Garage Faces Front, Level Driveway
Garage Spaces 3.0
Fence Invisible
Pool None
Community Features None
Utilities Available Cable Available, Electricity Available, Natural Gas Available, Phone Available, Water Available
View Rural
Roof Type Metal
Street Surface Asphalt
Accessibility None
Handicap Access None
Porch Covered, Front Porch, Rear Porch
Total Parking Spaces 3
Building
Lot Description Back Yard, Front Yard, Landscaped, Level
Story Two
Sewer Septic Tank
Water Public
Architectural Style Farmhouse
Level or Stories Two
Structure Type Cement Siding
New Construction No
Construction Status Resale
Schools
Elementary Schools Sharon - Walton
Middle Schools Loganville
High Schools Loganville
Others
Senior Community no
Restrictions false
Tax ID C024000000025A00
Special Listing Condition None
Read Less Info
Want to know what your home might be worth? Contact us for a FREE valuation!

Our team is ready to help you sell your home for the highest possible price ASAP

Bought with Virtual Properties Realty.com
Making real estate simple, fun and stress-free!






