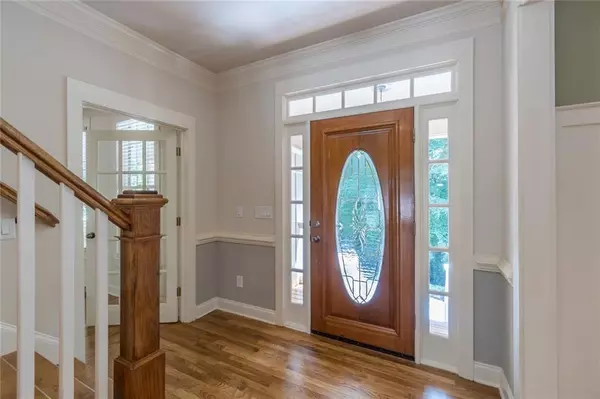$684,500
$694,500
1.4%For more information regarding the value of a property, please contact us for a free consultation.
5 Beds
3.5 Baths
2,544 SqFt
SOLD DATE : 07/16/2021
Key Details
Sold Price $684,500
Property Type Single Family Home
Sub Type Single Family Residence
Listing Status Sold
Purchase Type For Sale
Square Footage 2,544 sqft
Price per Sqft $269
Subdivision Benton Woods
MLS Listing ID 6885156
Sold Date 07/16/21
Style Craftsman
Bedrooms 5
Full Baths 3
Half Baths 1
Construction Status Resale
HOA Y/N No
Year Built 2002
Annual Tax Amount $6,112
Tax Year 2020
Lot Size 0.586 Acres
Acres 0.5857
Property Sub-Type Single Family Residence
Source FMLS API
Property Description
Own the Cul-de-sac!
This charming craftsman home is the only one in the cul-de-sac and the property line extends to the other side ensuring that's how it will remain. Easy access to all the Buckhead & Sandy Springs restaurants & shopping, Lifetime Fitness with pool nearby. 2021 updates include brand new carpet, and newly refinished hardwoods and kitchen countertops, new front steps, and fresh interior paint. Convenience, privacy, wrap around porch, 3-Car Garage, central vacuum system, huge basement bonus room.... this home has it all! Close quickly & Move-in Ready. Must see!!!
Location
State GA
County Fulton
Area Benton Woods
Lake Name None
Rooms
Bedroom Description Oversized Master, Split Bedroom Plan
Other Rooms None
Basement Daylight, Driveway Access, Exterior Entry, Finished, Finished Bath, Interior Entry
Dining Room Separate Dining Room
Kitchen Breakfast Bar, Breakfast Room, Cabinets Stain, Eat-in Kitchen, Other Surface Counters, Pantry, View to Family Room
Interior
Interior Features Central Vacuum, Coffered Ceiling(s), Disappearing Attic Stairs, Double Vanity, Entrance Foyer, High Ceilings 9 ft Main, High Ceilings 9 ft Upper, High Speed Internet, Walk-In Closet(s)
Heating Central
Cooling Central Air
Flooring Carpet, Concrete, Hardwood
Fireplaces Number 1
Fireplaces Type Family Room, Gas Log, Masonry
Equipment None
Window Features Insulated Windows
Appliance Dishwasher, Disposal, Gas Cooktop, Microwave
Laundry Upper Level
Exterior
Exterior Feature Private Front Entry, Private Rear Entry, Private Yard, Storage
Parking Features Garage
Garage Spaces 3.0
Fence Back Yard
Pool None
Community Features Near Marta, Near Schools, Near Shopping, Near Trails/Greenway, Park, Public Transportation
Utilities Available Cable Available, Electricity Available, Natural Gas Available, Phone Available, Sewer Available, Water Available
View Y/N Yes
View Other
Roof Type Composition
Street Surface Asphalt
Accessibility None
Handicap Access None
Porch Covered, Front Porch, Patio, Rear Porch, Side Porch, Wrap Around
Total Parking Spaces 3
Building
Lot Description Creek On Lot, Cul-De-Sac, Landscaped, Private, Sloped, Wooded
Story Three Or More
Sewer Public Sewer
Water Public
Architectural Style Craftsman
Level or Stories Three Or More
Structure Type Brick 3 Sides, Cement Siding
Construction Status Resale
Schools
Elementary Schools High Point
Middle Schools Ridgeview Charter
High Schools Riverwood International Charter
Others
Senior Community no
Restrictions false
Tax ID 17 006900010480
Special Listing Condition None
Read Less Info
Want to know what your home might be worth? Contact us for a FREE valuation!

Our team is ready to help you sell your home for the highest possible price ASAP

Bought with Atlanta Fine Homes Sotheby's International
Making real estate simple, fun and stress-free!






