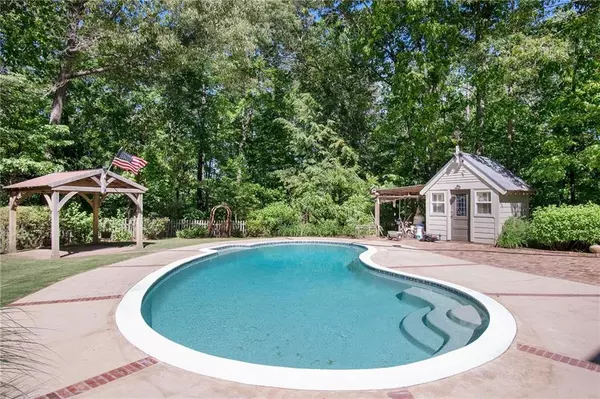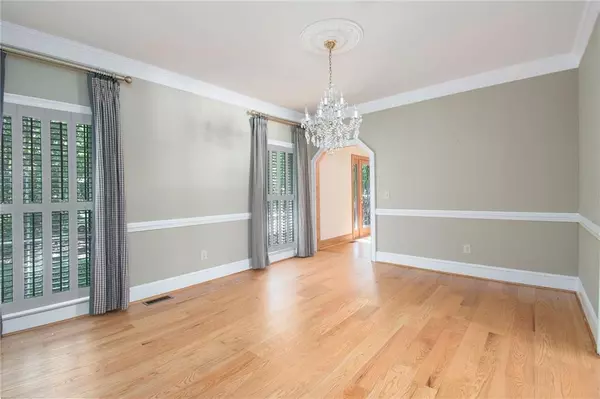$950,000
$1,000,000
5.0%For more information regarding the value of a property, please contact us for a free consultation.
5 Beds
4.5 Baths
3,043 SqFt
SOLD DATE : 08/16/2021
Key Details
Sold Price $950,000
Property Type Single Family Home
Sub Type Single Family Residence
Listing Status Sold
Purchase Type For Sale
Square Footage 3,043 sqft
Price per Sqft $312
MLS Listing ID 6880665
Sold Date 08/16/21
Style Traditional
Bedrooms 5
Full Baths 4
Half Baths 1
Construction Status Resale
HOA Y/N No
Originating Board FMLS API
Year Built 1984
Annual Tax Amount $2,199
Tax Year 2020
Lot Size 4.430 Acres
Acres 4.43
Property Description
Welcome Home to your private oasis tucked away in the City of Roswell. Enjoy a delightfully quiet, tree-canopied entrance to your stately 4 sided brick meticulously cared for home that's nestled toward the back of your wooded lot. Outside is an entertainer's dream with a screened-in porch and patio looking out over your private pool almost 4.5 acre lot. Retreat inside to your spacious kitchen with bold wooden features and views to your backyard pool surrounded by beautiful landscaping. Walk through on your wide plank wooden flooring to your living room that showcases a fireplace, beautiful built-in shelving, and plantation shutters throughout. Enjoy your oversized master retreat on the main floor with 3 closets, master en-suite including a whirlpool tub, standing steam shower, separate vanities, heat lights, and water closet. Choose between 2 different stairways to head upstairs, which hosts 4 additional bedrooms, 3 en-suite bathrooms, and ample storage and cedar closets in every room. Plus, its freshly painted on the interior, brand new 80 gallon water heater, updated electrical including the 2 panels, newer HVAC including the 2 AC condensers, a professionally installed natural mosquito repellant automated eucalyptus misting system to ensure your absolute enjoyment in your backyard paradise.
Location
State GA
County Fulton
Area 13 - Fulton North
Lake Name None
Rooms
Bedroom Description Master on Main, Oversized Master
Other Rooms Gazebo, Shed(s)
Basement Daylight, Exterior Entry
Main Level Bedrooms 1
Dining Room Seats 12+, Separate Dining Room
Interior
Interior Features Bookcases, Disappearing Attic Stairs, Double Vanity, Entrance Foyer, High Ceilings 10 ft Main, High Speed Internet, His and Hers Closets, Walk-In Closet(s)
Heating Central
Cooling Ceiling Fan(s), Central Air
Flooring Ceramic Tile, Hardwood
Fireplaces Number 1
Fireplaces Type Living Room
Window Features Plantation Shutters
Appliance Dishwasher, Disposal, Double Oven, Gas Cooktop, Microwave, Refrigerator
Laundry Laundry Room, Main Level
Exterior
Exterior Feature Garden, Private Yard, Storage
Parking Features Garage, Parking Pad
Garage Spaces 2.0
Fence Back Yard, Wood
Pool Gunite
Community Features Dog Park, Fishing, Near Schools, Near Shopping, Near Trails/Greenway, Playground, Restaurant
Utilities Available Cable Available, Electricity Available, Natural Gas Available, Phone Available, Sewer Available, Underground Utilities, Water Available
Waterfront Description None
View Other
Roof Type Composition
Street Surface Asphalt
Accessibility None
Handicap Access None
Porch Patio, Screened
Total Parking Spaces 2
Private Pool true
Building
Lot Description Back Yard, Front Yard, Landscaped, Level, Private, Wooded
Story Three Or More
Sewer Public Sewer
Water Public
Architectural Style Traditional
Level or Stories Three Or More
Structure Type Brick 4 Sides
New Construction No
Construction Status Resale
Schools
Elementary Schools Mountain Park - Fulton
Middle Schools Crabapple
High Schools Roswell
Others
Senior Community no
Restrictions false
Tax ID 12 144001840322
Special Listing Condition None
Read Less Info
Want to know what your home might be worth? Contact us for a FREE valuation!

Our team is ready to help you sell your home for the highest possible price ASAP

Bought with PalmerHouse Properties
Making real estate simple, fun and stress-free!






