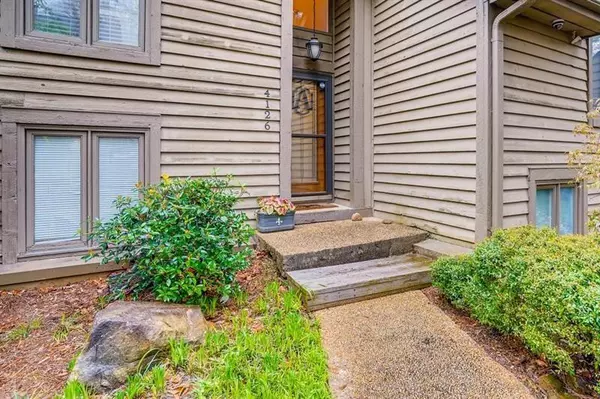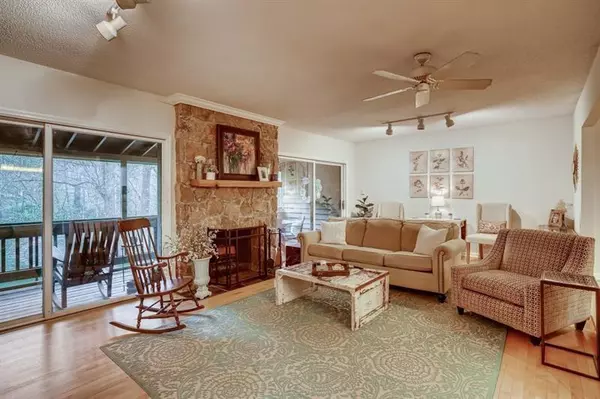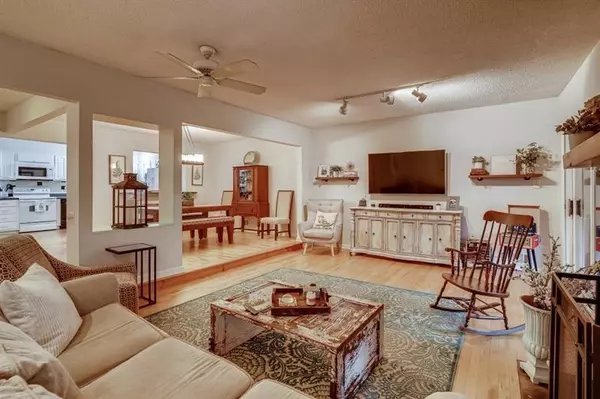$368,500
$375,000
1.7%For more information regarding the value of a property, please contact us for a free consultation.
3 Beds
3.5 Baths
2,519 SqFt
SOLD DATE : 06/04/2021
Key Details
Sold Price $368,500
Property Type Condo
Sub Type Condominium
Listing Status Sold
Purchase Type For Sale
Square Footage 2,519 sqft
Price per Sqft $146
Subdivision D Youville
MLS Listing ID 6862680
Sold Date 06/04/21
Style Townhouse, Traditional
Bedrooms 3
Full Baths 3
Half Baths 1
Construction Status Resale
HOA Fees $350
HOA Y/N Yes
Originating Board FMLS API
Year Built 1974
Annual Tax Amount $5,035
Tax Year 2020
Lot Size 871 Sqft
Acres 0.02
Property Description
Incredibly spacious with a creek view in sought after Brookhaven, situated INSIDE THE PERIMETER in a serene community in a wildlife preserve. The main level invites you into an airy open kitchen with white cabinets and tons of counter space, perfect for cooking and entertaining, equipped with a Jenair indoor grill. The kitchen is open to the separate dining room and family room with wood burning fireplace with beautiful wood floors throughout. Just behind the family room is a large screened in porch overlooking the best views in D’Youville of Nancy Creek and historical gardens. On the second level is a HUGE updated owner's suite bedroom with an amazing built in closet system, space for a home office, and a beautifully updated bathroom with garden tub and shower. The other full bedroom has a shower and tub in the hall, on the same level. Large bonus room on the third floor with skylights- perfect for a media room, office or playroom. Partially finished basement with upgraded kitchen appliances, private room, full bathroom and SECOND covered deck with path down to the creek- could use as a teenager retreat or for multi-family living. Laundry room also located on terrace level with TONS of storage! Has been very well maintained and recently painted with gorgeous neutral palates. Welcome Home!
Location
State GA
County Dekalb
Area 51 - Dekalb-West
Lake Name None
Rooms
Bedroom Description Oversized Master
Other Rooms None
Basement Daylight, Finished Bath, Finished, Partial
Dining Room Open Concept
Interior
Interior Features Entrance Foyer 2 Story, Other, Wet Bar
Heating Natural Gas
Cooling Central Air
Flooring Carpet, Ceramic Tile, Concrete
Fireplaces Number 1
Fireplaces Type Family Room, Masonry
Window Features Skylight(s)
Appliance Trash Compactor, Dishwasher, Dryer, Disposal, Electric Range, Electric Water Heater, Electric Oven, Refrigerator, Indoor Grill, Microwave
Laundry In Basement, Laundry Room
Exterior
Exterior Feature Private Front Entry
Parking Features Parking Lot, Unassigned
Fence None
Pool None
Community Features Homeowners Assoc, Pool, Street Lights, Tennis Court(s), Near Marta, Near Schools, Near Shopping
Utilities Available Cable Available, Electricity Available, Natural Gas Available, Phone Available, Sewer Available, Underground Utilities, Water Available
Waterfront Description Creek
View Other
Roof Type Shingle
Street Surface Paved
Accessibility None
Handicap Access None
Porch Covered, Deck, Patio, Rear Porch, Screened
Building
Lot Description Landscaped, Wooded
Story Three Or More
Sewer Public Sewer
Water Public
Architectural Style Townhouse, Traditional
Level or Stories Three Or More
Structure Type Cedar
New Construction No
Construction Status Resale
Schools
Elementary Schools Montgomery
Middle Schools Chamblee
High Schools Chamblee Charter
Others
HOA Fee Include Trash, Maintenance Grounds, Reserve Fund, Sewer, Swim/Tennis, Termite, Water
Senior Community no
Restrictions true
Tax ID 18 332 11 003
Ownership Fee Simple
Financing no
Special Listing Condition None
Read Less Info
Want to know what your home might be worth? Contact us for a FREE valuation!

Our team is ready to help you sell your home for the highest possible price ASAP

Bought with Coldwell Banker Realty

Making real estate simple, fun and stress-free!






