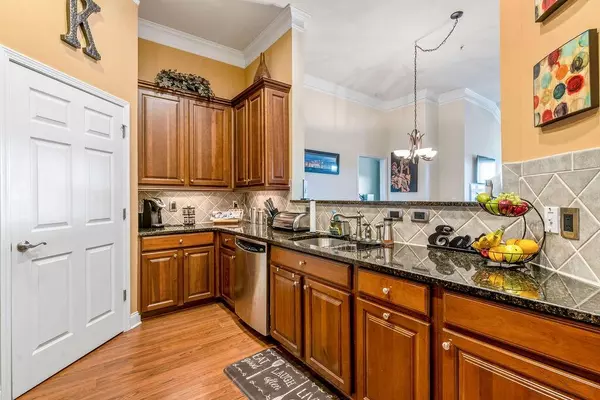$273,000
$270,000
1.1%For more information regarding the value of a property, please contact us for a free consultation.
2 Beds
2 Baths
1,175 SqFt
SOLD DATE : 05/27/2021
Key Details
Sold Price $273,000
Property Type Condo
Sub Type Condominium
Listing Status Sold
Purchase Type For Sale
Square Footage 1,175 sqft
Price per Sqft $232
Subdivision Flats At West Village
MLS Listing ID 6878756
Sold Date 05/27/21
Style Mid-Rise (up to 5 stories)
Bedrooms 2
Full Baths 2
Construction Status Resale
HOA Fees $294
HOA Y/N Yes
Originating Board FMLS API
Year Built 2007
Annual Tax Amount $2,026
Tax Year 2020
Lot Size 1,306 Sqft
Acres 0.03
Property Description
LOCATION LOCATION! Perfect Smyrna/Vinings location. This live/work/shop community has it all. Walk to Starbucks, grocer and local eateries. Quick interstate access, minutes to Truist Park, The Battery, Silver Comet Trail and a quick commute to Mercedes Benz stadium, airport, downtown and Buckhead. Perfect 2 BEDROOM 2 BATH in the highly sought after subdivision of West Village! This top floor unit overlooks West Village with tons of natural light. A well maintained condo featuring an open concept layout with hardwood floors all throughout the unit. The kitchen features granite countertops, stainless steel appliances, a large walk-in pantry, and lots of cabinet space. Open concept dining/living area with gorgeous gas fireplace, high ceilings, and a walk out balcony with relaxing views. Spacious master with ensuite bath with dual vanities, jacuzzi tub, separate shower and spacious walk-in closets! Secondary bedroom is the perfect size with spacious closet and adjacent large bathroom. Unit also has a designated laundry room for side by side W&D. Comes with one deeded covered parking space. HOA includes Water/Sewer, Trash, Gas and common grounds, pool & Gym. This condo is FHA/VA Approved.
Location
State GA
County Cobb
Area 72 - Cobb-West
Lake Name None
Rooms
Bedroom Description Other
Other Rooms None
Basement None
Main Level Bedrooms 2
Dining Room Open Concept, Other
Interior
Interior Features Double Vanity, Entrance Foyer, High Ceilings 10 ft Main, Walk-In Closet(s)
Heating Central, Electric
Cooling Central Air
Flooring Hardwood
Fireplaces Number 1
Fireplaces Type Gas Log, Living Room
Window Features Shutters
Appliance Dishwasher, Disposal, Electric Water Heater, Gas Range, Microwave, Refrigerator, Washer
Laundry In Hall, Laundry Room
Exterior
Exterior Feature Balcony
Garage Assigned, Covered, Garage
Garage Spaces 1.0
Fence None
Pool In Ground
Community Features Clubhouse, Fitness Center, Homeowners Assoc
Utilities Available Cable Available, Electricity Available, Natural Gas Available, Phone Available, Sewer Available, Water Available
Waterfront Description None
View City, Other
Roof Type Composition
Street Surface None
Accessibility None
Handicap Access None
Porch None
Total Parking Spaces 1
Private Pool false
Building
Lot Description Other
Story One
Sewer Septic Tank
Water Public
Architectural Style Mid-Rise (up to 5 stories)
Level or Stories One
Structure Type Brick Front
New Construction No
Construction Status Resale
Schools
Elementary Schools Nickajack
Middle Schools Campbell
High Schools Campbell
Others
HOA Fee Include Gas, Maintenance Structure, Maintenance Grounds, Sewer, Swim/Tennis, Trash, Water
Senior Community no
Restrictions true
Tax ID 17076401860
Ownership Condominium
Financing no
Special Listing Condition None
Read Less Info
Want to know what your home might be worth? Contact us for a FREE valuation!

Our team is ready to help you sell your home for the highest possible price ASAP

Bought with Keller Williams Realty Intown ATL

Making real estate simple, fun and stress-free!






