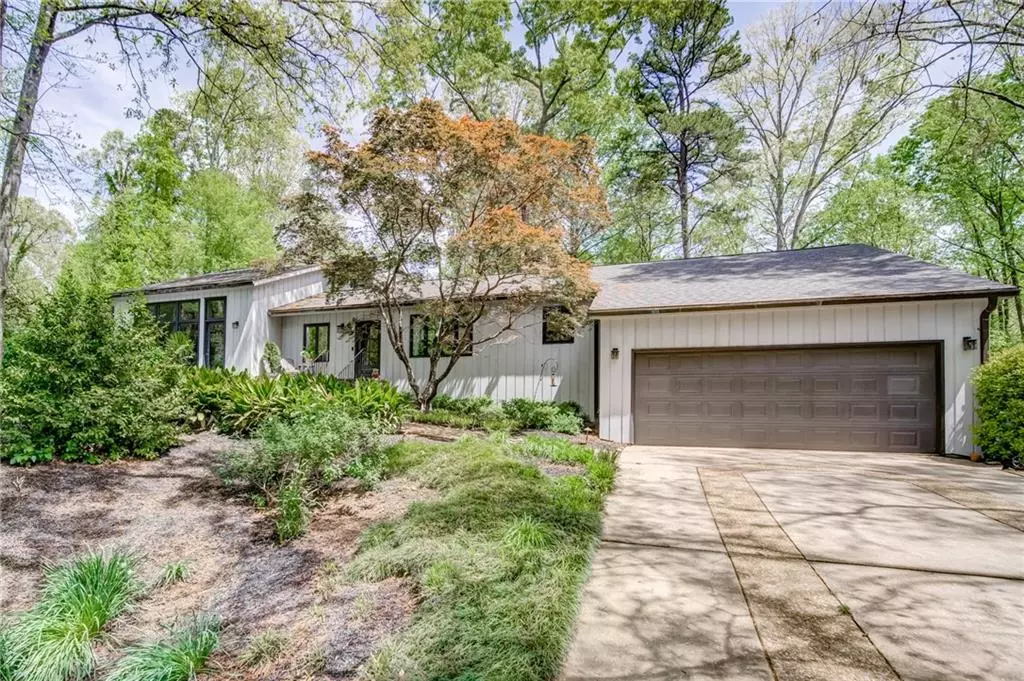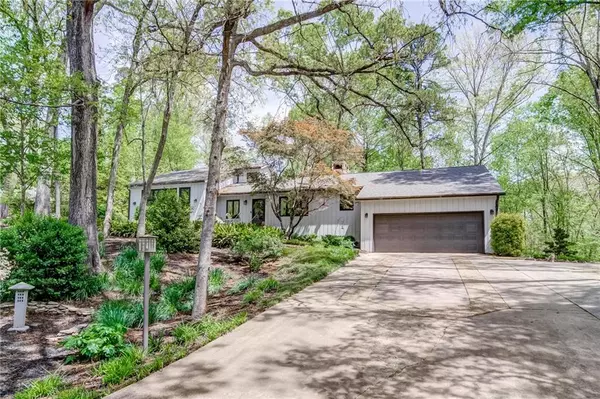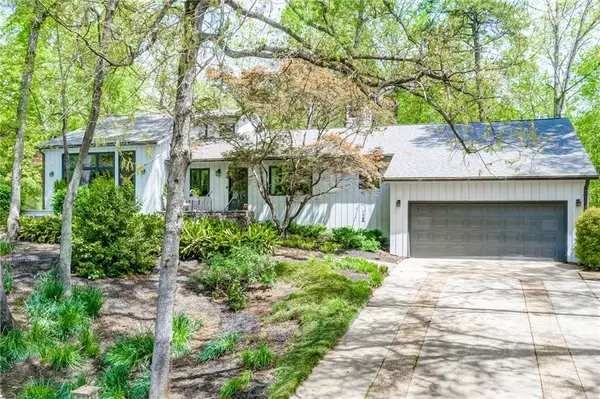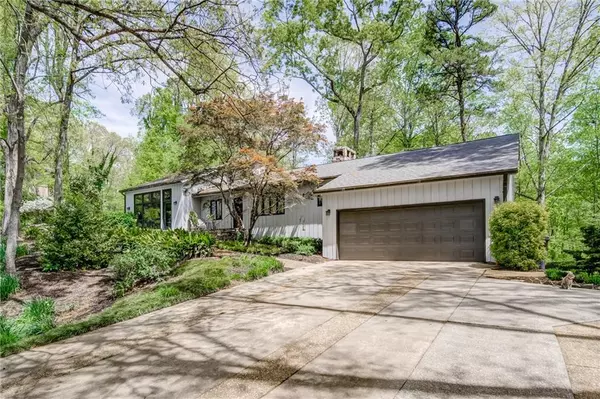$629,900
$629,900
For more information regarding the value of a property, please contact us for a free consultation.
4 Beds
3.5 Baths
4,096 SqFt
SOLD DATE : 07/20/2021
Key Details
Sold Price $629,900
Property Type Single Family Home
Sub Type Single Family Residence
Listing Status Sold
Purchase Type For Sale
Square Footage 4,096 sqft
Price per Sqft $153
Subdivision Chattahoochee Estates
MLS Listing ID 6871115
Sold Date 07/20/21
Style Contemporary/Modern
Bedrooms 4
Full Baths 3
Half Baths 1
Construction Status Resale
HOA Y/N No
Originating Board FMLS API
Year Built 1973
Annual Tax Amount $3,546
Tax Year 2020
Lot Size 1.890 Acres
Acres 1.89
Property Description
Beautiful Southern Living Bungalow Home in lake and golf community! This gorgeous house is situated on 2 lots (almost 2 acres) so there is so much room and privacy! The exterior is graced with lush gardens and landscaping adorned with beautiful rock walls, walkways, a pond/waterfall, and a working awesome greenhouse! Step into this stunning home to see an open concept plan complete with so many upgrades and beautifully painted walls/accents. Entertaining great kitchen with beautiful cabinetry, granite tops, tile backsplash, reading room off the kitchen, as well as a fireside keeping room and open dining room. There is also a stunning fireside family/great room with a beautiful wall of windows and views of the front gardens. Total 4 fireplaces in this home! To complete this level is an awesome screened back room/porch for outdoor living adjacent to a deck for grilling or just enjoying the wooded back yard. The very secluded master/master bath is what we dream off. 3 bedrooms/2 baths make up one of the levels. Finished terrace level with fireplace and an outdoor covered patio are sure to please for home office, rec room, etc. AS Well as a Washer/Dryer/Sink area. This home is in the Chattahoochee Country Club with options to join! You can't wait to see this beauty!
Location
State GA
County Hall
Area 261 - Hall County
Lake Name None
Rooms
Bedroom Description Split Bedroom Plan
Basement Exterior Entry, Interior Entry
Main Level Bedrooms 3
Dining Room Open Concept
Interior
Interior Features Bookcases, High Ceilings 9 ft Lower, High Ceilings 9 ft Main, High Ceilings 9 ft Upper, Low Flow Plumbing Fixtures, Walk-In Closet(s)
Heating Forced Air, Natural Gas
Cooling Ceiling Fan(s), Heat Pump
Flooring Ceramic Tile, Hardwood
Fireplaces Number 4
Fireplaces Type Basement, Double Sided, Family Room, Great Room, Living Room
Window Features Insulated Windows
Appliance Dishwasher, Double Oven, Gas Cooktop, Microwave, Refrigerator, Self Cleaning Oven
Laundry Lower Level, Upper Level
Exterior
Exterior Feature Courtyard, Garden, Private Rear Entry, Storage
Parking Features Attached, Garage, Kitchen Level
Garage Spaces 2.0
Fence Back Yard
Pool None
Community Features Boating, Clubhouse, Community Dock, Country Club, Golf, Lake, Marina, Near Schools, Near Shopping, Near Trails/Greenway, Pool, Restaurant
Utilities Available Cable Available, Electricity Available, Natural Gas Available, Water Available
Waterfront Description None
View Other
Roof Type Composition
Street Surface Paved
Accessibility None
Handicap Access None
Porch Covered, Deck, Enclosed, Patio, Rear Porch, Screened
Total Parking Spaces 2
Building
Lot Description Landscaped, Private, Wooded
Story Three Or More
Sewer Septic Tank
Water Public
Architectural Style Contemporary/Modern
Level or Stories Three Or More
Structure Type Frame
New Construction No
Construction Status Resale
Schools
Elementary Schools Enota Multiple Intelligences Academy
Middle Schools Gainesville
High Schools Gainesville
Others
Senior Community no
Restrictions false
Tax ID 01106 002033
Special Listing Condition None
Read Less Info
Want to know what your home might be worth? Contact us for a FREE valuation!

Our team is ready to help you sell your home for the highest possible price ASAP

Bought with Maximum One Premier Realtors

Making real estate simple, fun and stress-free!






