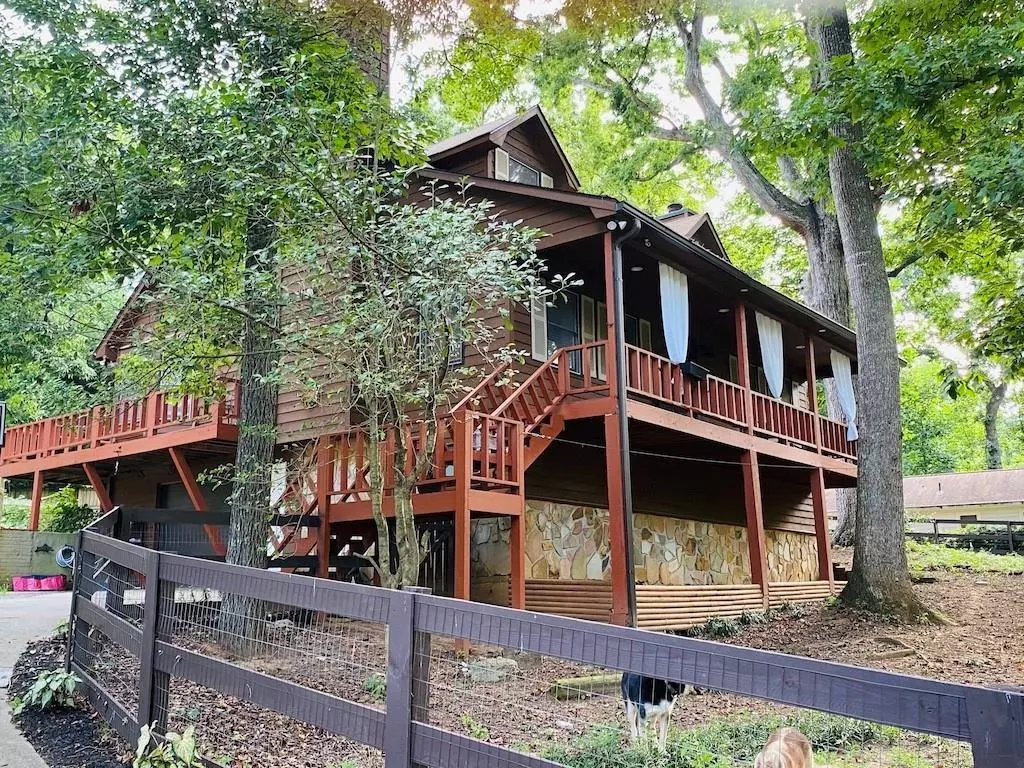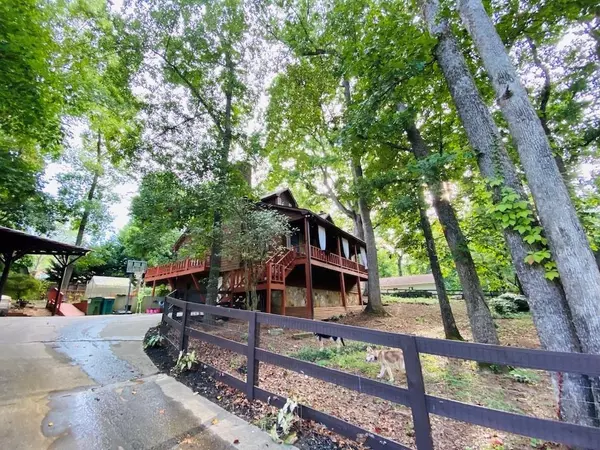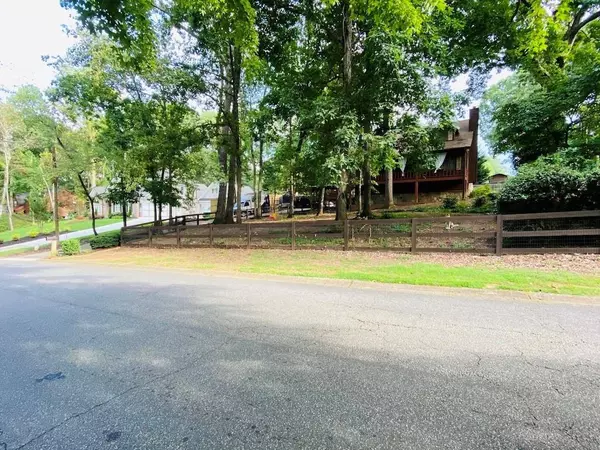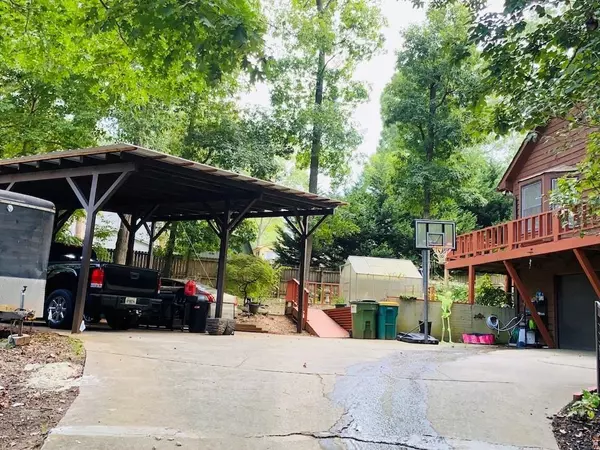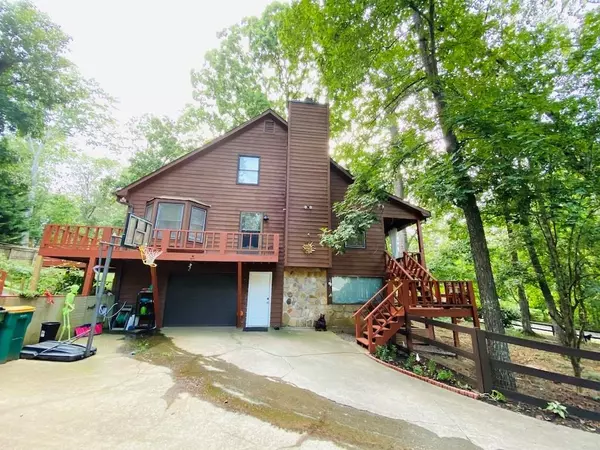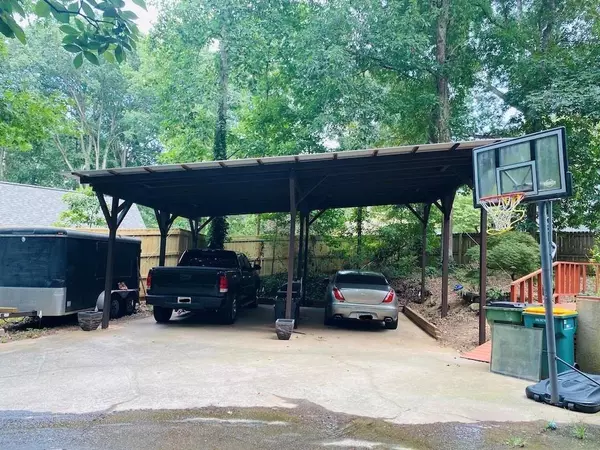$302,000
$315,000
4.1%For more information regarding the value of a property, please contact us for a free consultation.
3 Beds
2.5 Baths
2,284 SqFt
SOLD DATE : 04/30/2021
Key Details
Sold Price $302,000
Property Type Single Family Home
Sub Type Single Family Residence
Listing Status Sold
Purchase Type For Sale
Square Footage 2,284 sqft
Price per Sqft $132
Subdivision Village Green
MLS Listing ID 6868402
Sold Date 04/30/21
Style Traditional
Bedrooms 3
Full Baths 2
Half Baths 1
Construction Status Resale
HOA Y/N No
Originating Board FMLS API
Year Built 1980
Annual Tax Amount $2,543
Tax Year 2020
Lot Size 0.500 Acres
Acres 0.5
Property Description
Great Location! NO HOA, Sought after Cherokee county schools. 10 min to KSU, 15 min to Kennesaw MALL , 3 miles to 575 and 1.5 miles to 75 . 4 yr-old roof w/gutters & caps, 4 Yr old furnace & water heater, faux-wood blinds, & more! Open Kitchen w/nook, soft close cabinets, granite, SS kitchen appliances, large kitchen island & HUGE walk-in pantry! Master California-closet, separate shwr & deep soaking tub. Large bdrms & full bath upstairs. New Quiet WIFI Garage door opener. Relax outdoors w/3 deck areas! Beautiful View of the yard from the high front porch, feels cabin like. Drive-under garage/Oversized carport for tall vehicles such as an RV or Truck & partially finished basement, & laundry area, electric & rough-in plumbing. Bonus room in Basement, currently used as an office. Another large room in basement with private access partially finished, electrical ran for possible kitchen set up . Many possibilities here! 8 Camera wired security system included with monitoring in basement office. New Fenced yard in front less than 2 years old. Fruit trees in garden, Plums, blue berries, Raspberries , Blackberries, Green House on deck to start your own new garden during Winter!
Location
State GA
County Cherokee
Area 112 - Cherokee County
Lake Name None
Rooms
Bedroom Description Master on Main
Other Rooms Kennel/Dog Run
Basement Bath/Stubbed, Daylight, Driveway Access, Exterior Entry, Interior Entry, Unfinished
Main Level Bedrooms 1
Dining Room Open Concept
Interior
Interior Features Walk-In Closet(s)
Heating Central, Natural Gas
Cooling Attic Fan, Ceiling Fan(s), Central Air, Whole House Fan
Flooring Carpet, Concrete, Hardwood
Fireplaces Number 1
Fireplaces Type Gas Log, Gas Starter
Window Features None
Appliance Dishwasher, Disposal, Gas Cooktop, Gas Oven, Gas Range, Gas Water Heater, Microwave, Refrigerator
Laundry In Basement
Exterior
Exterior Feature Garden, Private Yard
Parking Features Carport, Covered, Driveway, Garage, Garage Door Opener
Garage Spaces 1.0
Fence Back Yard, Chain Link, Fenced, Front Yard, Invisible
Pool None
Community Features None
Utilities Available Cable Available, Electricity Available, Natural Gas Available, Phone Available, Underground Utilities, Water Available
Waterfront Description None
View Other
Roof Type Composition
Street Surface Asphalt
Accessibility None
Handicap Access None
Porch Deck, Front Porch, Rear Porch, Side Porch
Total Parking Spaces 3
Building
Lot Description Back Yard, Front Yard, Level
Story Three Or More
Sewer Septic Tank
Water Public
Architectural Style Traditional
Level or Stories Three Or More
Structure Type Cedar
New Construction No
Construction Status Resale
Schools
Elementary Schools Carmel
Middle Schools Woodstock
High Schools Woodstock
Others
Senior Community no
Restrictions false
Tax ID 15N06A 005
Special Listing Condition None
Read Less Info
Want to know what your home might be worth? Contact us for a FREE valuation!

Our team is ready to help you sell your home for the highest possible price ASAP

Bought with Atlanta Communities

Making real estate simple, fun and stress-free!

