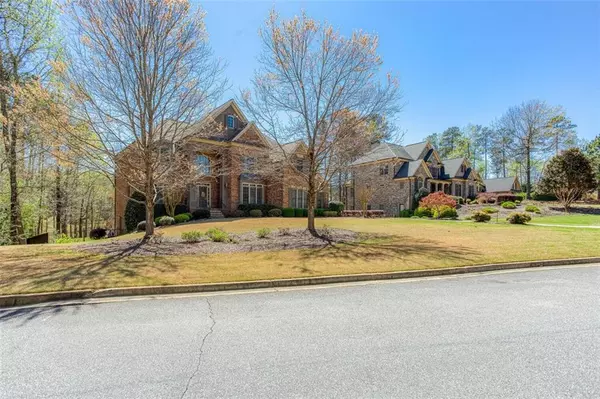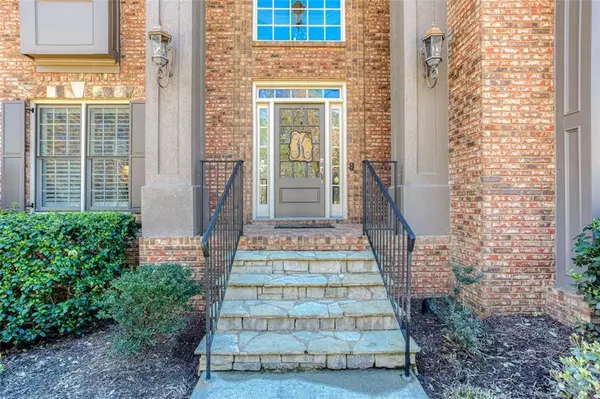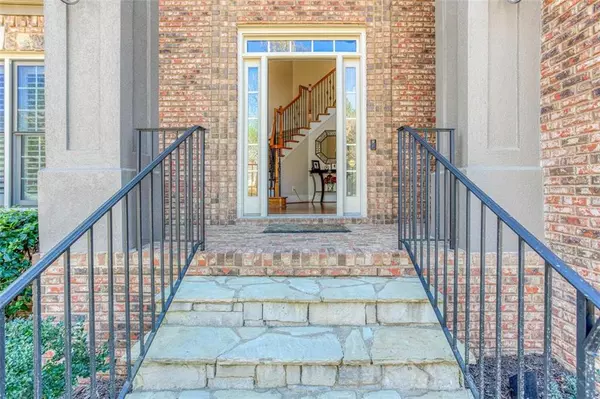$775,000
$699,900
10.7%For more information regarding the value of a property, please contact us for a free consultation.
6 Beds
5.5 Baths
6,298 SqFt
SOLD DATE : 06/09/2021
Key Details
Sold Price $775,000
Property Type Single Family Home
Sub Type Single Family Residence
Listing Status Sold
Purchase Type For Sale
Square Footage 6,298 sqft
Price per Sqft $123
Subdivision Foxwerthe
MLS Listing ID 6862276
Sold Date 06/09/21
Style Traditional
Bedrooms 6
Full Baths 5
Half Baths 1
Construction Status Resale
HOA Fees $375
HOA Y/N Yes
Originating Board FMLS API
Year Built 2004
Annual Tax Amount $6,858
Tax Year 2020
Lot Size 1.048 Acres
Acres 1.048
Property Description
Absolutely Beautiful home in Foxwerthe Subdivision. This home will be everything you ever wanted. Grand two story entrance, three car garage, over 1 acre lot, view of neighborhood lake/pond, in ground pool with brand new liner and diving board. Inside you will find hardwood floors throughout the main level, a bedroom on the main floor with its own bathroom, large eat in kitchen with quartz countertops, coffered ceilings in family room, plantation shutters. Upstairs, there is a media room, with an additional 4 bedrooms and large walk in closets for each bedroom. Home has a full finished basement with brand new carpeting, full sized kitchen, bedroom, bathroom, dining area, home gym, large extra storage space, and re-enforced room that makes a good storm shelter. Don't forget to check out the cozy fire pit behind the fenced yard. Home is sure to impress! The lake belongs to homes bordering the lake, this home maintains the grass cutting along the damn.
Location
State GA
County Cobb
Area 74 - Cobb-West
Lake Name Other
Rooms
Bedroom Description In-Law Floorplan, Other
Other Rooms Other
Basement Daylight, Exterior Entry, Finished Bath, Finished, Full
Main Level Bedrooms 1
Dining Room Seats 12+
Interior
Interior Features High Ceilings 9 ft Lower, High Ceilings 9 ft Main, High Ceilings 9 ft Upper
Heating Central, Natural Gas
Cooling Central Air
Flooring Carpet, Hardwood, Ceramic Tile
Fireplaces Number 1
Fireplaces Type Gas Starter
Window Features Plantation Shutters
Appliance Double Oven, Dishwasher, Disposal, Electric Oven, Gas Water Heater, Gas Cooktop, Self Cleaning Oven
Laundry In Hall, Upper Level
Exterior
Exterior Feature Private Yard, Private Front Entry
Garage Attached, Driveway, Garage, Level Driveway
Garage Spaces 3.0
Fence Back Yard, Wrought Iron
Pool Vinyl
Community Features Other
Utilities Available Cable Available, Phone Available, Underground Utilities
Waterfront Description Pond
Roof Type Shingle
Street Surface Asphalt
Accessibility None
Handicap Access None
Porch Covered, Rear Porch, Screened, Patio
Total Parking Spaces 3
Private Pool true
Building
Lot Description Back Yard, Creek On Lot, Lake/Pond On Lot, Level
Story Three Or More
Sewer Public Sewer
Water Public
Architectural Style Traditional
Level or Stories Three Or More
Structure Type Brick 3 Sides
New Construction No
Construction Status Resale
Schools
Elementary Schools Ford
Middle Schools Lost Mountain
High Schools Harrison
Others
HOA Fee Include Trash
Senior Community no
Restrictions true
Tax ID 20027100830
Ownership Fee Simple
Special Listing Condition None
Read Less Info
Want to know what your home might be worth? Contact us for a FREE valuation!

Our team is ready to help you sell your home for the highest possible price ASAP

Bought with Keller Williams Buckhead

Making real estate simple, fun and stress-free!






