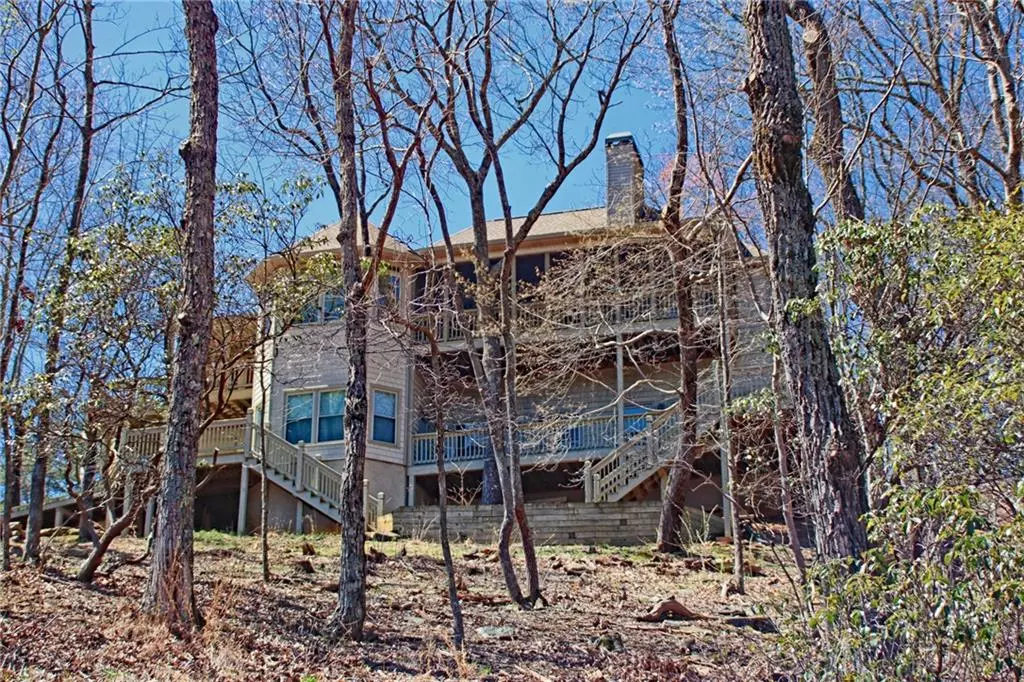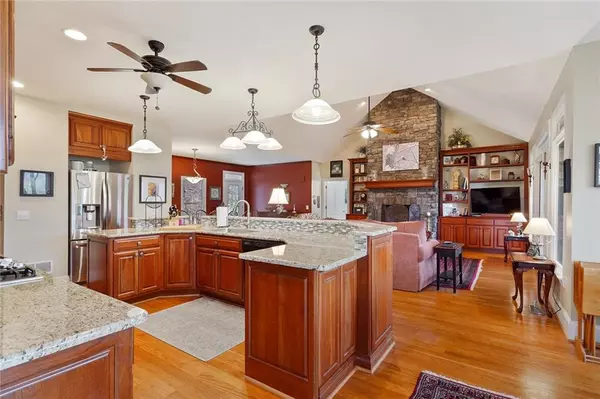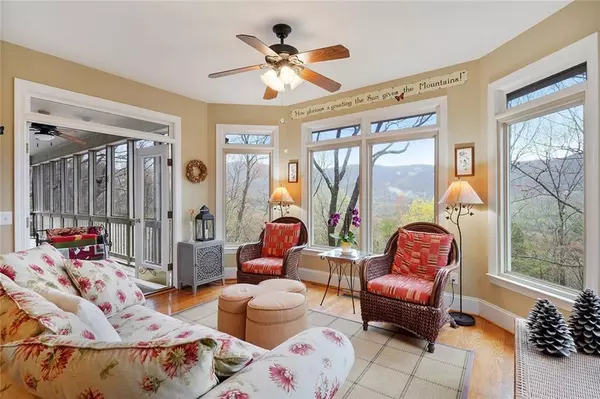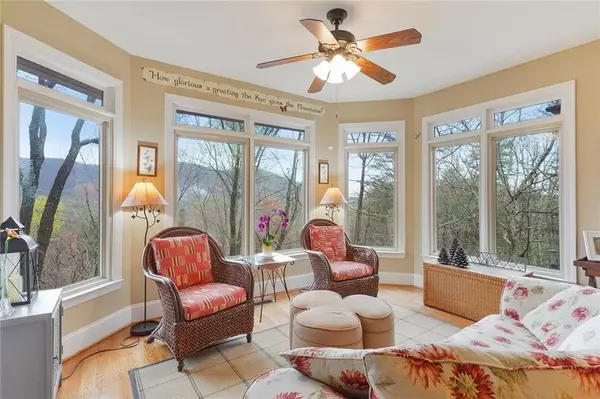$588,000
$599,000
1.8%For more information regarding the value of a property, please contact us for a free consultation.
4 Beds
4 Baths
3,960 SqFt
SOLD DATE : 05/28/2021
Key Details
Sold Price $588,000
Property Type Single Family Home
Sub Type Single Family Residence
Listing Status Sold
Purchase Type For Sale
Square Footage 3,960 sqft
Price per Sqft $148
Subdivision Bent Tree
MLS Listing ID 6856200
Sold Date 05/28/21
Style Craftsman, Traditional
Bedrooms 4
Full Baths 4
Construction Status Resale
HOA Fees $3,025
HOA Y/N No
Originating Board FMLS API
Year Built 2001
Annual Tax Amount $2,491
Tax Year 2020
Lot Size 0.660 Acres
Acres 0.66
Property Description
Amazing, quality custom built 4 bedroom, 4 bath ranch home has spectacular views, and is located in the resort like, gated mountain community of Bent Tree! Stepless entry to the open floor plan has hardwoods throughout! Gourmet kitchen boasts granite and stainless appliances and has view to spacious great room, with vaulted ceilings, stacked stone fireplace and built-in bookshelves. Dining room seats 12+ and has gorgeous built in lighted china cabinet! Primary suite is on main level with beautifully renovated bathroom! Additional bedroom on the main, plus a large room upstairs, include full baths. Finished terrace level is perfect in-law suite with easy exterior and interior ELEVATOR access, plus whole house generator! Large bedroom, with tiled, stepless shower, flex room, family room and full kitchen! Screened in porch and deck access from each room! Spacious outdoor living space is private and perfect for entertaining! Bent Tree amenities include golf course, indoor and outdoor tennis and pickle ball courts, 2 pools, 110 acre lake, stables,on property restaurant and pro shop!
Location
State GA
County Pickens
Area 331 - Pickens County
Lake Name Other
Rooms
Bedroom Description Master on Main, Split Bedroom Plan
Other Rooms Pergola, Workshop
Basement Bath/Stubbed, Daylight, Exterior Entry, Finished, Finished Bath, Full
Main Level Bedrooms 1
Dining Room Open Concept, Seats 12+
Interior
Interior Features Bookcases, Cathedral Ceiling(s), Elevator, High Speed Internet, Tray Ceiling(s), Walk-In Closet(s)
Heating Central, Natural Gas, Zoned, Other
Cooling Ceiling Fan(s), Central Air, Electric Air Filter, Zoned
Flooring Carpet, Ceramic Tile, Hardwood
Fireplaces Number 1
Fireplaces Type Factory Built, Gas Starter, Great Room
Window Features Insulated Windows
Appliance Dishwasher, Disposal, Dryer, Electric Cooktop, Electric Oven, Electric Range, Electric Water Heater, Gas Cooktop, Gas Oven, Gas Range, Microwave, Refrigerator
Laundry In Basement, Laundry Chute, Laundry Room, Lower Level
Exterior
Exterior Feature Private Front Entry, Private Rear Entry, Private Yard
Parking Features Attached, Driveway, Garage, Garage Door Opener, Garage Faces Side, Kitchen Level, Level Driveway
Garage Spaces 2.0
Fence None
Pool None
Community Features Dog Park, Fishing, Gated, Golf, Homeowners Assoc, Lake, Restaurant, Stable(s), Tennis Court(s)
Utilities Available Cable Available, Natural Gas Available, Phone Available, Water Available
Waterfront Description None
View Mountain(s)
Roof Type Composition, Ridge Vents, Shingle
Street Surface Paved
Accessibility Accessible Approach with Ramp, Accessible Doors, Accessible Elevator Installed, Grip-Accessible Features, Accessible Kitchen, Accessible Washer/Dryer
Handicap Access Accessible Approach with Ramp, Accessible Doors, Accessible Elevator Installed, Grip-Accessible Features, Accessible Kitchen, Accessible Washer/Dryer
Porch Covered, Deck, Enclosed, Screened, Side Porch, Wrap Around
Total Parking Spaces 2
Building
Lot Description Corner Lot, Landscaped, Level, Mountain Frontage, Private, Wooded
Story Three Or More
Sewer Septic Tank
Water Private
Architectural Style Craftsman, Traditional
Level or Stories Three Or More
Structure Type Vinyl Siding
New Construction No
Construction Status Resale
Schools
Elementary Schools Tate
Middle Schools Jasper
High Schools Pickens
Others
HOA Fee Include Maintenance Grounds, Reserve Fund, Security, Swim/Tennis, Trash
Senior Community no
Restrictions false
Tax ID 024C 177
Ownership Fee Simple
Financing no
Special Listing Condition None
Read Less Info
Want to know what your home might be worth? Contact us for a FREE valuation!

Our team is ready to help you sell your home for the highest possible price ASAP

Bought with Harry Norman Realtors
Making real estate simple, fun and stress-free!






