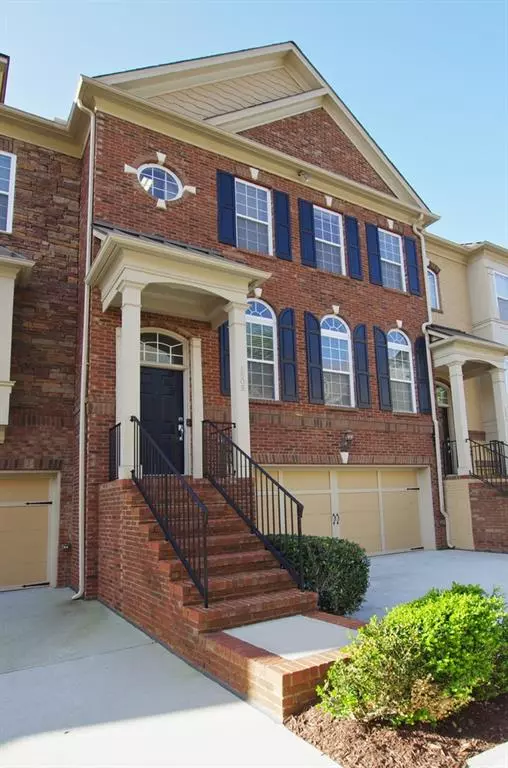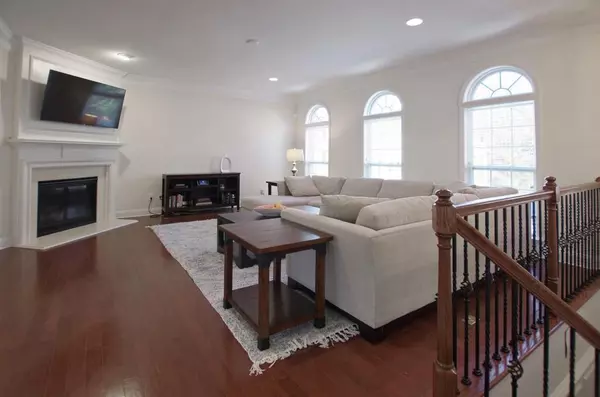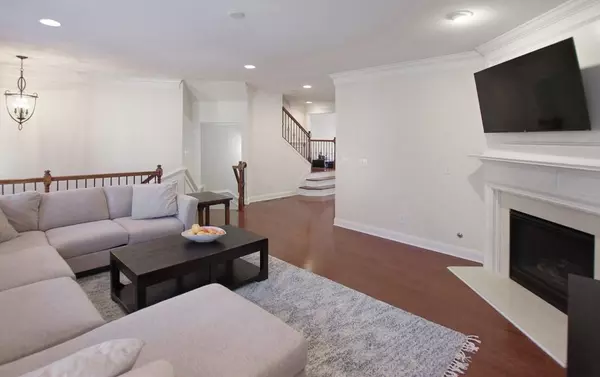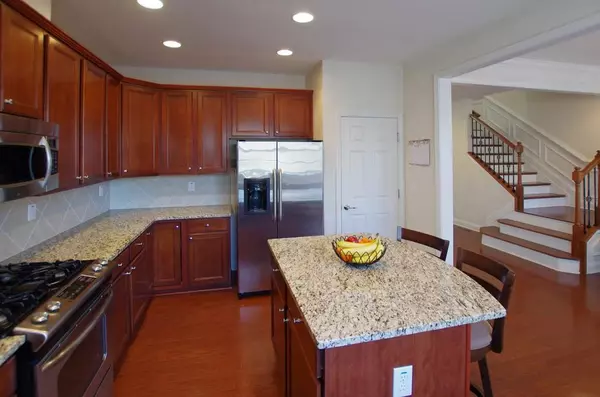$435,500
$420,000
3.7%For more information regarding the value of a property, please contact us for a free consultation.
3 Beds
3.5 Baths
2,221 SqFt
SOLD DATE : 05/14/2021
Key Details
Sold Price $435,500
Property Type Townhouse
Sub Type Townhouse
Listing Status Sold
Purchase Type For Sale
Square Footage 2,221 sqft
Price per Sqft $196
Subdivision Overlook At Clairmont Condo
MLS Listing ID 6863614
Sold Date 05/14/21
Style Townhouse
Bedrooms 3
Full Baths 3
Half Baths 1
Construction Status Resale
HOA Fees $300
HOA Y/N Yes
Originating Board FMLS API
Year Built 2009
Annual Tax Amount $5,503
Tax Year 2020
Property Description
Fantastic 3br townhome with lots of updates including new hardwoods, new HVAC, granite counters, new decking, extra storage, Nest systems and more. This perfect townhome has a beautiful unique green space view, walkable to Lullwater Park, close to Emory, Decatur, Atlanta and all interstate access. Perfectly appointed with hardwoods throughout, gas fireplace, granite counters, private deck, private patio, nice fenced yard, new paint and much more. This home is in excellent condition with a great open livable floor plan. The master bedroom is very large with an extra large bath that includes both a large soaking tub as well as a large shower. Walk in closets, double vanity along with its excellent condition make this home a very special opportunity. Bring offers fast.
Location
State GA
County Dekalb
Area 52 - Dekalb-West
Lake Name None
Rooms
Bedroom Description Split Bedroom Plan
Other Rooms None
Basement None
Dining Room None
Interior
Interior Features High Ceilings 10 ft Main, High Speed Internet, Entrance Foyer, Other, Smart Home, Walk-In Closet(s)
Heating Central, Natural Gas
Cooling Central Air
Flooring Hardwood
Fireplaces Number 1
Fireplaces Type Gas Log, Living Room
Window Features None
Appliance Dishwasher, Dryer, Disposal, Refrigerator, Gas Range, Gas Cooktop, Gas Oven, Microwave, Washer
Laundry In Hall, Laundry Room, Upper Level
Exterior
Exterior Feature Private Front Entry
Parking Features Attached, Garage Door Opener, Driveway, Garage, Garage Faces Front, Level Driveway
Garage Spaces 2.0
Fence None
Pool None
Community Features Homeowners Assoc, Public Transportation, Park, Dog Park, Sidewalks, Near Marta
Utilities Available Cable Available, Electricity Available, Natural Gas Available, Phone Available, Sewer Available, Water Available
Waterfront Description None
View City
Roof Type Composition
Street Surface None
Accessibility None
Handicap Access None
Porch Deck, Patio
Total Parking Spaces 2
Building
Lot Description Landscaped
Story Three Or More
Sewer Public Sewer
Water Public
Architectural Style Townhouse
Level or Stories Three Or More
Structure Type Frame
New Construction No
Construction Status Resale
Schools
Elementary Schools Sagamore Hills
Middle Schools Druid Hills
High Schools Druid Hills
Others
HOA Fee Include Insurance, Maintenance Structure, Maintenance Grounds, Reserve Fund, Termite
Senior Community no
Restrictions true
Tax ID 18 104 02 087
Ownership Fee Simple
Financing yes
Special Listing Condition None
Read Less Info
Want to know what your home might be worth? Contact us for a FREE valuation!

Our team is ready to help you sell your home for the highest possible price ASAP

Bought with Adams Realtors
Making real estate simple, fun and stress-free!






