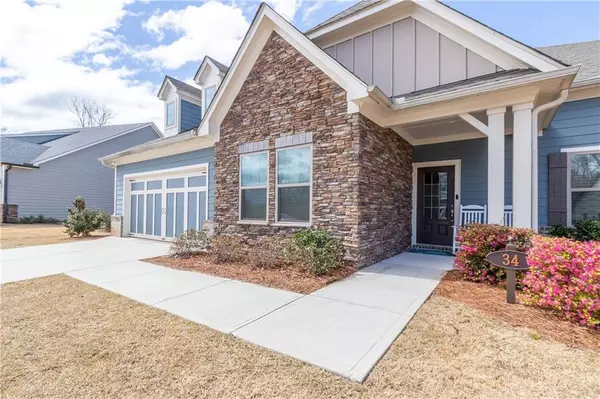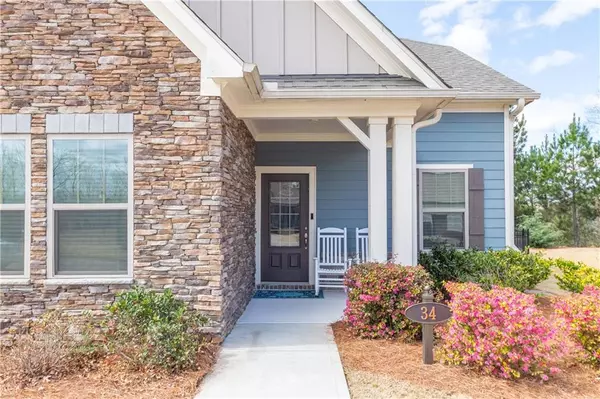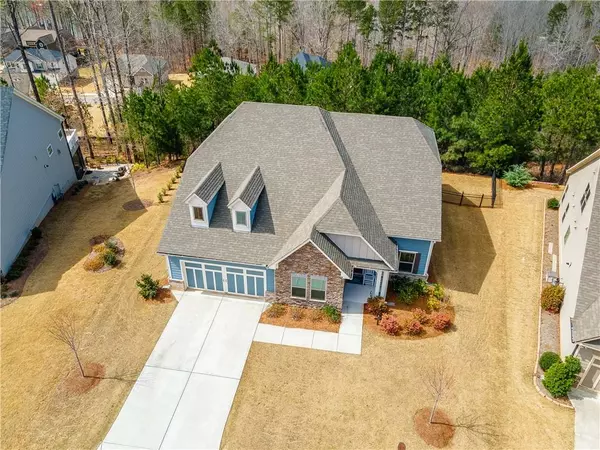$468,000
$465,000
0.6%For more information regarding the value of a property, please contact us for a free consultation.
4 Beds
3 Baths
2,924 SqFt
SOLD DATE : 04/27/2021
Key Details
Sold Price $468,000
Property Type Single Family Home
Sub Type Single Family Residence
Listing Status Sold
Purchase Type For Sale
Square Footage 2,924 sqft
Price per Sqft $160
Subdivision Dawson Pointe
MLS Listing ID 6857642
Sold Date 04/27/21
Style Craftsman, Ranch, Traditional
Bedrooms 4
Full Baths 3
Construction Status Resale
HOA Fees $875
HOA Y/N Yes
Originating Board FMLS API
Year Built 2018
Annual Tax Amount $3,053
Tax Year 2020
Lot Size 9,147 Sqft
Acres 0.21
Property Description
You will LOVE this most AMAZING home in Dawson Pointe! It has been meticulously maintained and the seller has added SO much to this already lovely home. A beautiful new fence has been installed in the backyard which is great for pets or little ones. The covered deck has been extended, there are NEW BOSCH appliances, Maytag large capacity washer and dryer, entire NEW LIGHTING package and fans throughout, new cabinets in the laundry room and garage, new chair height Kohler toilets and towel racks in all of the bathrooms. This also most new home is now even newer! A beautiful front door has been ordered and will delivered in April. Dawson Pointe is a gated subdivision on Lake Lanier, only 3 minutes from 400, yet you'll feel a million miles away! You will love the sense of community that Dawson Pointe has to offer with community docks, a pool, clubhouse and tennis. You have the best of both worlds with the boat docks and newer construction without having to pay 'on lake' prices. Treat yourself and please come and take a look at this gorgeous home in a wonderful community!
Location
State GA
County Dawson
Area 271 - Dawson County
Lake Name Lanier
Rooms
Bedroom Description Master on Main, Oversized Master
Other Rooms None
Basement None
Main Level Bedrooms 3
Dining Room Separate Dining Room
Interior
Interior Features Double Vanity, Entrance Foyer, High Ceilings 10 ft Main, High Ceilings 10 ft Upper, High Speed Internet, Smart Home, Tray Ceiling(s), Walk-In Closet(s)
Heating Electric, Forced Air, Zoned
Cooling Ceiling Fan(s), Central Air, Zoned
Flooring Carpet, Ceramic Tile, Hardwood
Fireplaces Number 1
Fireplaces Type Family Room, Gas Log, Gas Starter, Glass Doors
Window Features Insulated Windows
Appliance Dishwasher, Disposal, Gas Range, Microwave, Tankless Water Heater
Laundry Laundry Room, Main Level
Exterior
Exterior Feature Private Front Entry
Garage Attached, Driveway, Garage, Garage Door Opener, Garage Faces Front, Level Driveway
Garage Spaces 2.0
Fence Back Yard, Fenced, Wrought Iron
Pool None
Community Features Clubhouse, Community Dock, Fishing, Gated, Homeowners Assoc, Lake, Near Shopping, Pool, Sidewalks, Street Lights, Tennis Court(s)
Utilities Available Cable Available, Electricity Available, Natural Gas Available, Phone Available, Sewer Available, Underground Utilities, Water Available
View Other
Roof Type Composition, Shingle
Street Surface Paved
Accessibility None
Handicap Access None
Porch Covered, Deck, Front Porch
Total Parking Spaces 4
Building
Lot Description Back Yard, Front Yard, Level
Story One and One Half
Sewer Public Sewer
Water Public
Architectural Style Craftsman, Ranch, Traditional
Level or Stories One and One Half
Structure Type Cement Siding, Stone
New Construction No
Construction Status Resale
Schools
Elementary Schools Kilough
Middle Schools Dawson County
High Schools Dawson County
Others
HOA Fee Include Maintenance Grounds, Reserve Fund, Security, Swim/Tennis
Senior Community no
Restrictions false
Tax ID 120 017 092
Special Listing Condition None
Read Less Info
Want to know what your home might be worth? Contact us for a FREE valuation!

Our team is ready to help you sell your home for the highest possible price ASAP

Bought with Keller Williams Realty Community Partners

Making real estate simple, fun and stress-free!






