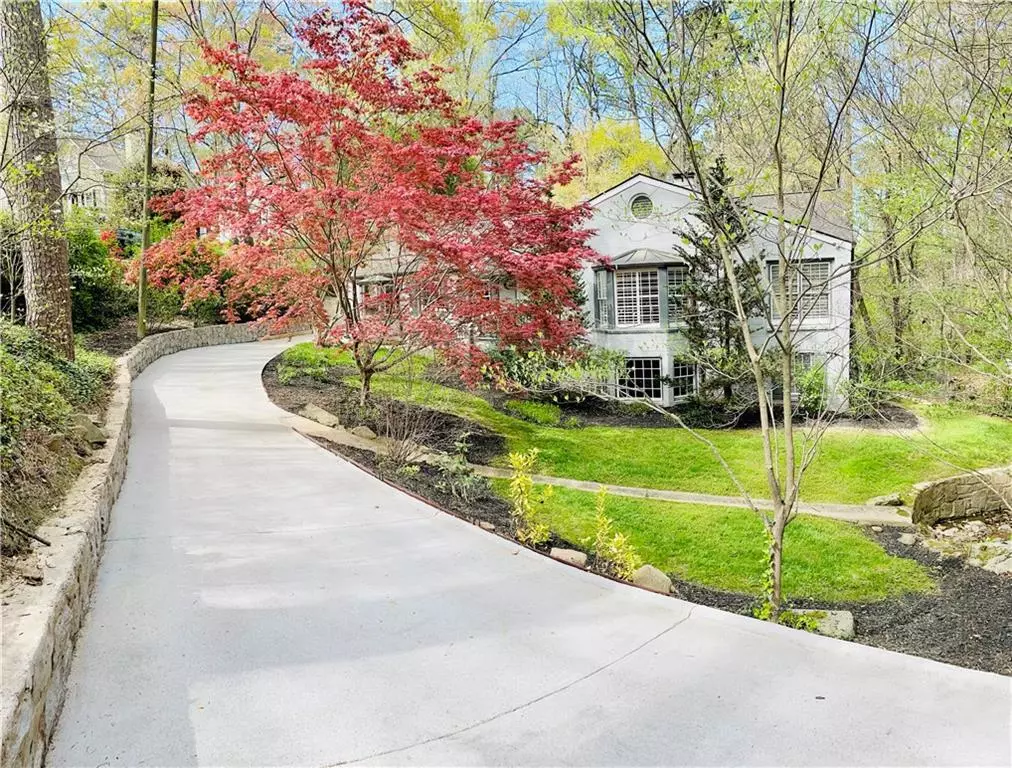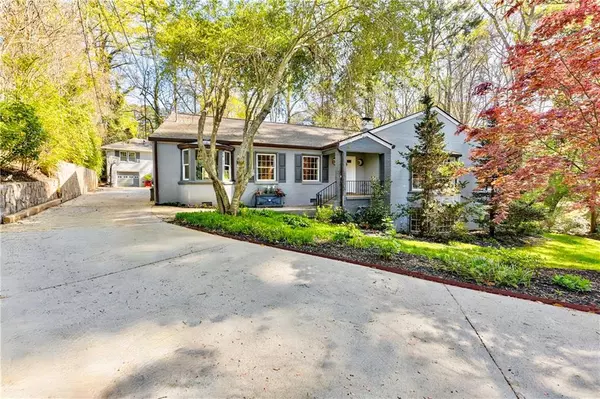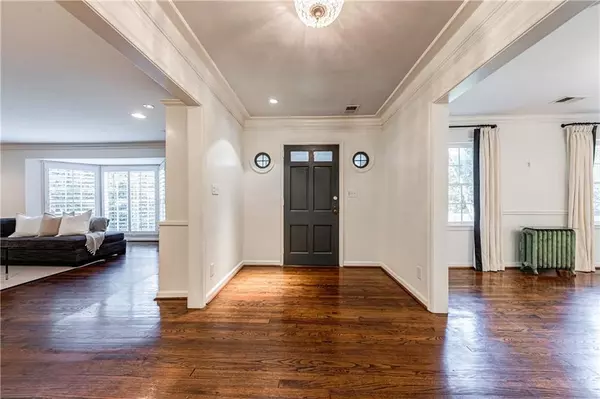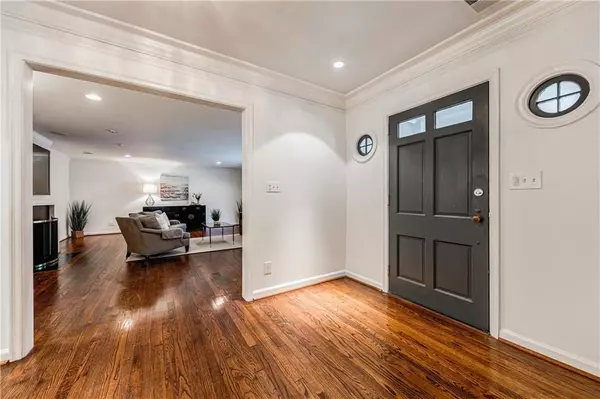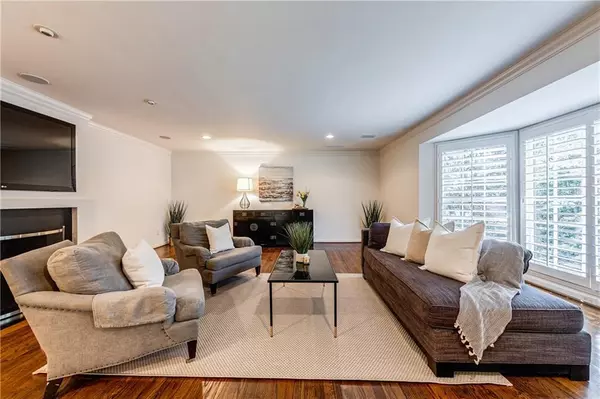$975,000
$975,000
For more information regarding the value of a property, please contact us for a free consultation.
4 Beds
3 Baths
3,402 SqFt
SOLD DATE : 05/24/2021
Key Details
Sold Price $975,000
Property Type Single Family Home
Sub Type Single Family Residence
Listing Status Sold
Purchase Type For Sale
Square Footage 3,402 sqft
Price per Sqft $286
Subdivision Springlake
MLS Listing ID 6864776
Sold Date 05/24/21
Style Traditional
Bedrooms 4
Full Baths 3
Construction Status Resale
HOA Y/N No
Originating Board FMLS API
Year Built 1940
Annual Tax Amount $10,943
Tax Year 2020
Lot Size 0.651 Acres
Acres 0.6506
Property Description
This Cape Cod influenced construction + carriage house is nestled in a gorgeous landscaped lot designed by Gary Rubadeux, former landscape architect of the Atlanta Botanical Gardens. It hosts immaculately maintained, original hardwood flooring from Springlake’s forestry. The kitchen's vaulted ceiling overlooks an extended island and a wall of custom cabinets. This home features an owner’s suite on main level with natural light illuminating a renovated walk-in closet. The expansive lower level is great for entertaining with two additional bedrooms and game/rec room. The carriage house has a cozy Parisian feel and perfect for hosting family and friends. It’s equipped with a kitchenette, bathroom, 2 bedrooms, sitting area and deck. A water purification and softner system services the entire home with an additional purification system in kitchen. The HVAC includes purification and UV systems. This beautiful abode has so much to offer including being located in Buckhead on a peaceful street, private lot; near sought after schools, Atlanta Memorial Park and Bobby Jones Golf Course. Both constructions total 6 bedrooms + 4 full bathrooms.
Location
State GA
County Fulton
Area 21 - Atlanta North
Lake Name None
Rooms
Bedroom Description In-Law Floorplan, Master on Main
Other Rooms Carriage House
Basement Daylight, Exterior Entry, Finished, Finished Bath, Full, Interior Entry
Main Level Bedrooms 2
Dining Room Separate Dining Room
Interior
Interior Features Beamed Ceilings, Bookcases, Double Vanity, Entrance Foyer, High Ceilings 9 ft Main, High Speed Internet, Walk-In Closet(s), Other
Heating Natural Gas, Zoned
Cooling Ceiling Fan(s), Central Air, Zoned
Flooring Hardwood
Fireplaces Number 2
Fireplaces Type Basement, Living Room
Window Features Plantation Shutters, Shutters
Appliance Dishwasher, Double Oven, Dryer, Gas Cooktop, Gas Oven, Gas Water Heater, Microwave, Refrigerator, Tankless Water Heater, Washer
Laundry In Hall, Main Level
Exterior
Exterior Feature Private Yard, Other
Garage Detached, Garage, Garage Door Opener
Garage Spaces 2.0
Fence None
Pool None
Community Features Golf, Near Beltline, Near Schools, Near Shopping, Near Trails/Greenway, Park, Playground, Street Lights, Tennis Court(s)
Utilities Available Cable Available, Electricity Available, Natural Gas Available, Phone Available, Sewer Available, Underground Utilities, Water Available
View Golf Course, Other
Roof Type Shingle
Street Surface Paved
Accessibility None
Handicap Access None
Porch Deck
Total Parking Spaces 2
Building
Lot Description Back Yard, Front Yard, Landscaped
Story Two
Sewer Public Sewer
Water Public
Architectural Style Traditional
Level or Stories Two
Structure Type Brick 4 Sides
New Construction No
Construction Status Resale
Schools
Elementary Schools Brandon
Middle Schools Sutton
High Schools North Atlanta
Others
Senior Community no
Restrictions false
Tax ID 17 015400020139
Ownership Fee Simple
Special Listing Condition None
Read Less Info
Want to know what your home might be worth? Contact us for a FREE valuation!

Our team is ready to help you sell your home for the highest possible price ASAP

Bought with PalmerHouse Properties

Making real estate simple, fun and stress-free!

