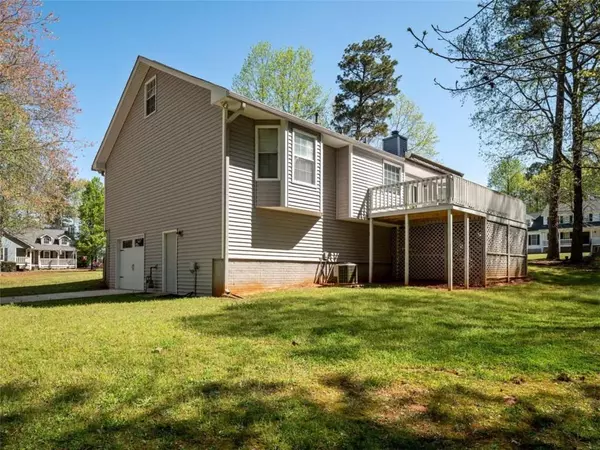$252,000
$239,900
5.0%For more information regarding the value of a property, please contact us for a free consultation.
3 Beds
2 Baths
1,682 SqFt
SOLD DATE : 05/04/2021
Key Details
Sold Price $252,000
Property Type Single Family Home
Sub Type Single Family Residence
Listing Status Sold
Purchase Type For Sale
Square Footage 1,682 sqft
Price per Sqft $149
Subdivision Mckenzie Station
MLS Listing ID 6864625
Sold Date 05/04/21
Style Ranch, Traditional
Bedrooms 3
Full Baths 2
Construction Status Updated/Remodeled
HOA Fees $30
HOA Y/N Yes
Originating Board FMLS API
Year Built 1994
Annual Tax Amount $2,546
Tax Year 2020
Lot Size 0.720 Acres
Acres 0.72
Property Description
MULTIPLE OFFERS- CALLING FOR HIGHEST & BEST: ALL OFFERS DUE BY 4/7/2021 at 6PM!! Check Out this Beautiful 1-Owner Home in sought after McKenzie Station! Pristine 3 Bedroom and 2 Full Bath home, with so much room to grow with 3000 additional unfinished square feet to finish how you want! Enjoy all of the seasons in GA on your large Rocking Chair Front Porch or your newly expanded Back Porch with an adjustable Awning. Step into your large Living Room with Stone Fireplace and Beautiful Hardwood Floors that carry throughout the home and in all bedrooms! Right off of the Living Room you will find the Open Concept Dining Room to seat all of your company, while you entertain from your newly renovated gourmet Kitchen with New Cabinets, Hardware, Tile Backsplash, Solid Surface Countertops, and New Appliances including a new Gas Range with Convection Oven, including the refrigerator that conveys with property. There is also a built-in bench within the bay window in your eat-in kitchen that you can easily pair a table with for entertainment. Off of the kitchen is a large Mudroom with entry from the 2-car garage where you will find a nice Washer and Dryer that will convey with the home along with a large pantry and so much room to make a home office or additional storage area. The Master is on the Main with His and Hers Closets, a Full Newly Renovated Bath with a new Double Vanity with granite countertops, Huge walk-in Shower, and new fixtures, LVP floors and paint! There are 2 more Bedrooms with large closets and a Full bath off of the hallway. Downstairs you will find a Huge Full Unfinished Basement with a Boat Door that leads out to a brand new 2nd Driveway. The possibilities are endless with the unfinished space in both the unfinished
Location
State GA
County Henry
Area 211 - Henry County
Lake Name None
Rooms
Bedroom Description Master on Main
Other Rooms Workshop
Basement Boat Door, Driveway Access, Exterior Entry, Full, Interior Entry, Unfinished
Main Level Bedrooms 3
Dining Room Open Concept, Separate Dining Room
Interior
Interior Features Double Vanity, High Speed Internet, His and Hers Closets, Other, Permanent Attic Stairs, Walk-In Closet(s)
Heating Central, Natural Gas
Cooling Ceiling Fan(s), Central Air
Flooring Carpet, Ceramic Tile, Hardwood
Fireplaces Number 1
Fireplaces Type Factory Built, Gas Starter, Living Room
Window Features Insulated Windows
Appliance Dishwasher, Disposal, Dryer, Gas Cooktop, Gas Oven, Gas Range, Gas Water Heater, Range Hood, Refrigerator, Self Cleaning Oven, Washer
Laundry Main Level, Mud Room
Exterior
Exterior Feature Awning(s), Private Rear Entry, Private Yard, Rear Stairs, Storage
Garage Attached, Drive Under Main Level, Driveway, Garage, Garage Door Opener, Garage Faces Side, RV Access/Parking
Garage Spaces 3.0
Fence None
Pool None
Community Features Homeowners Assoc, Near Schools, Near Shopping, Near Trails/Greenway, Street Lights
Utilities Available Cable Available, Electricity Available, Natural Gas Available, Phone Available, Underground Utilities, Water Available
Waterfront Description Creek
View Rural
Roof Type Composition
Street Surface Asphalt
Accessibility Accessible Full Bath, Grip-Accessible Features
Handicap Access Accessible Full Bath, Grip-Accessible Features
Porch Deck, Front Porch, Patio, Rear Porch
Total Parking Spaces 3
Building
Lot Description Back Yard, Corner Lot, Front Yard, Level, Private, Wooded
Story Two
Sewer Septic Tank
Water Public
Architectural Style Ranch, Traditional
Level or Stories Two
Structure Type Vinyl Siding
New Construction No
Construction Status Updated/Remodeled
Schools
Elementary Schools Woodland - Henry
Middle Schools Woodland - Henry
High Schools Woodland - Henry
Others
HOA Fee Include Maintenance Grounds
Senior Community no
Restrictions false
Tax ID 084B01057000
Ownership Fee Simple
Financing no
Special Listing Condition None
Read Less Info
Want to know what your home might be worth? Contact us for a FREE valuation!

Our team is ready to help you sell your home for the highest possible price ASAP

Bought with American Realty Professionals of Georgia, LLC.

Making real estate simple, fun and stress-free!






