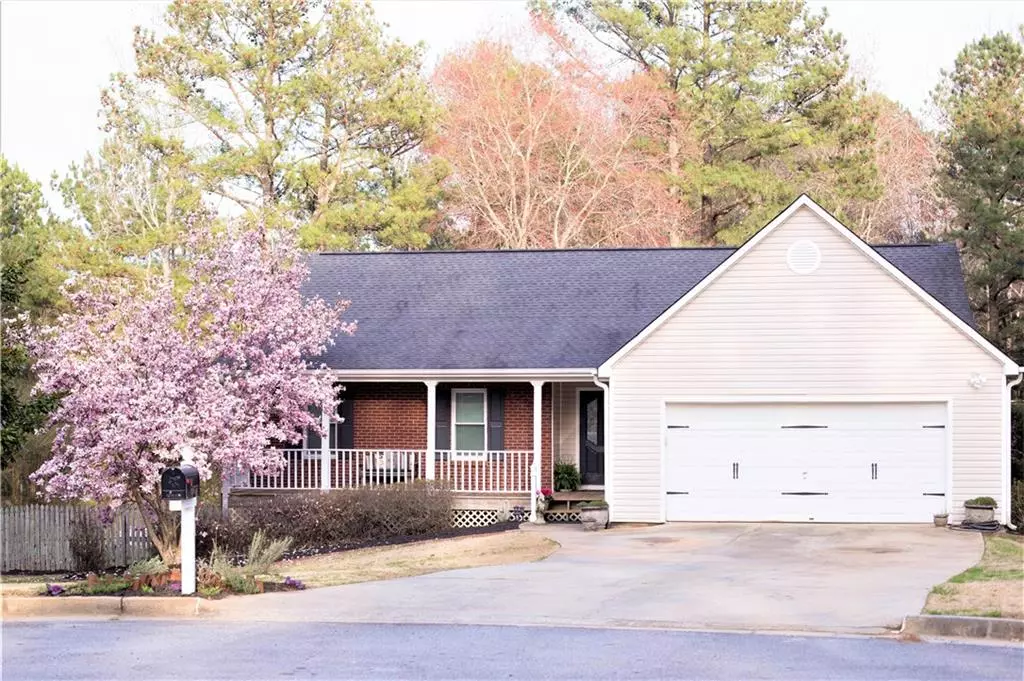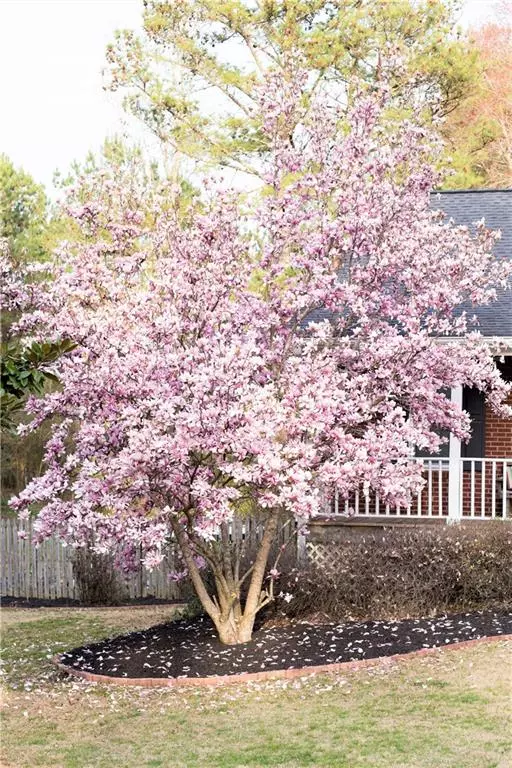$289,000
$279,900
3.3%For more information regarding the value of a property, please contact us for a free consultation.
4 Beds
2 Baths
2,623 SqFt
SOLD DATE : 04/19/2021
Key Details
Sold Price $289,000
Property Type Single Family Home
Sub Type Single Family Residence
Listing Status Sold
Purchase Type For Sale
Square Footage 2,623 sqft
Price per Sqft $110
Subdivision Hampton Valley Estates
MLS Listing ID 6853969
Sold Date 04/19/21
Style Ranch
Bedrooms 4
Full Baths 2
Construction Status Resale
HOA Y/N No
Originating Board FMLS API
Year Built 1997
Annual Tax Amount $2,821
Tax Year 2020
Lot Size 1.330 Acres
Acres 1.33
Property Description
Amazing cul de sac ranch on finished basement with huge fenced back yard. Largest lot in the neighborhood at 1.33 acres. Archer / McConnell / Cooper school cluster. The deck overlooks the private yard with garden area, RV / boat shelter, fire ring, creek and woods. You will love the finishes in this beautiful home, from the handscraped hardwoods to the brick fireplace hearth and vaulted family room ceiling. The kitchen is like something you'd see in a magazine, with unique walnut chop block countertops, decor-painted cabinets and stainless appliances (including brand new smooth cooktop range).The kitchen, breakfast area, dining room and family room flow together nicely for entertaining or when family comes for holidays. Master bedroom has trey ceilings. Master bath features granite double vanity and separate tub and shower. Second bathroom has engineered marble. Finished basement area has a bedroom with large closet, exercise room, 2 office spaces and a big storage room. The unfinished area features a great workshop, currently set up for woodworking. This home is so much roomier than it looks from the street. You will be amazed at everything this home has to offer. The large fenced back yard offers endless possibilities. Come take a look today because it won't be here for long.
Location
State GA
County Gwinnett
Area 66 - Gwinnett County
Lake Name None
Rooms
Bedroom Description Master on Main
Other Rooms RV/Boat Storage
Basement Daylight, Exterior Entry, Finished, Interior Entry, Unfinished
Main Level Bedrooms 3
Dining Room Open Concept, Separate Dining Room
Interior
Interior Features Disappearing Attic Stairs, Double Vanity, Entrance Foyer, High Speed Internet, Tray Ceiling(s), Walk-In Closet(s)
Heating Central, Electric, Heat Pump
Cooling Ceiling Fan(s), Central Air, Heat Pump
Flooring Carpet, Ceramic Tile, Hardwood
Fireplaces Number 1
Fireplaces Type Factory Built, Family Room
Window Features Insulated Windows
Appliance Dishwasher, Disposal, Electric Range, Microwave, Self Cleaning Oven
Laundry Main Level
Exterior
Exterior Feature Garden, Private Yard, Storage
Garage Attached, Garage, Garage Faces Front, Kitchen Level, Level Driveway
Garage Spaces 2.0
Fence Back Yard, Chain Link
Pool None
Community Features None
Utilities Available Cable Available, Electricity Available, Underground Utilities, Water Available
View Other
Roof Type Composition, Shingle
Street Surface Asphalt
Accessibility None
Handicap Access None
Porch Deck, Front Porch
Total Parking Spaces 2
Building
Lot Description Back Yard, Creek On Lot, Cul-De-Sac, Wooded
Story One
Sewer Septic Tank
Water Public
Architectural Style Ranch
Level or Stories One
Structure Type Brick Front, Vinyl Siding
New Construction No
Construction Status Resale
Schools
Elementary Schools Cooper
Middle Schools Mcconnell
High Schools Archer
Others
Senior Community no
Restrictions false
Tax ID R5197 167
Special Listing Condition None
Read Less Info
Want to know what your home might be worth? Contact us for a FREE valuation!

Our team is ready to help you sell your home for the highest possible price ASAP

Bought with PalmerHouse Properties

Making real estate simple, fun and stress-free!






