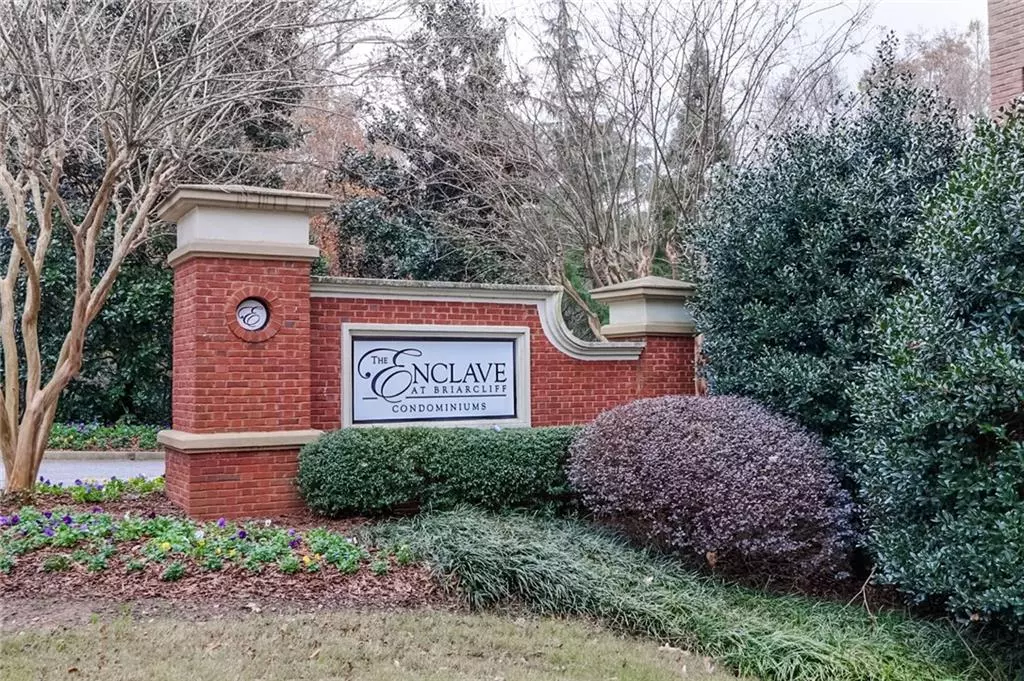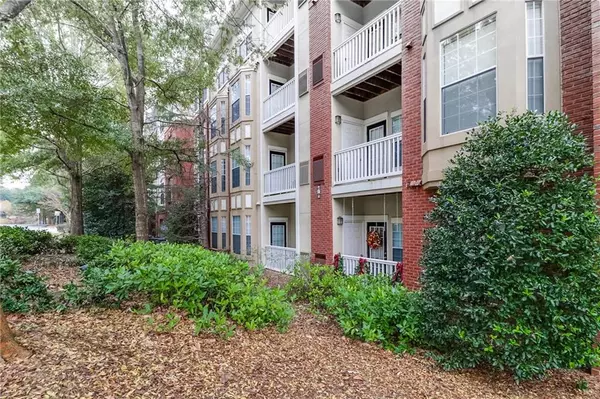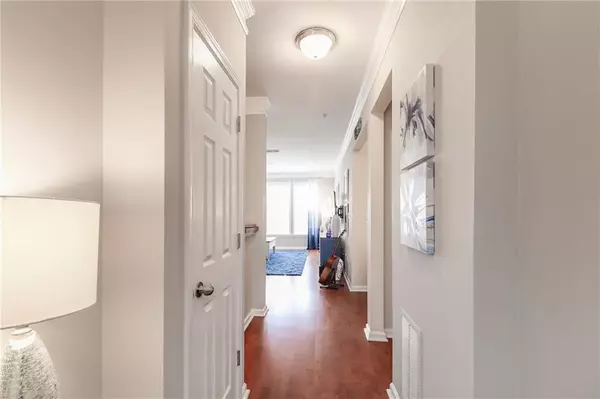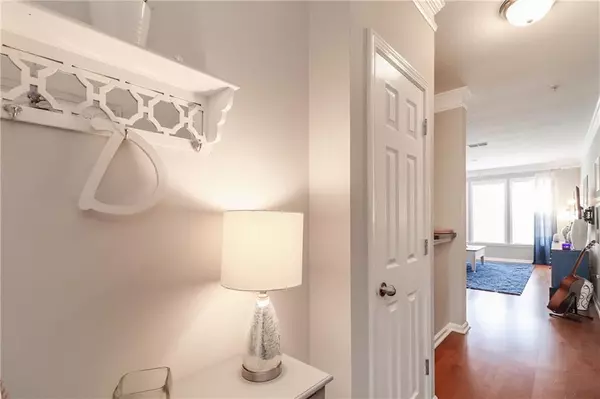$219,000
$219,000
For more information regarding the value of a property, please contact us for a free consultation.
1 Bed
1 Bath
864 SqFt
SOLD DATE : 04/23/2021
Key Details
Sold Price $219,000
Property Type Condo
Sub Type Condominium
Listing Status Sold
Purchase Type For Sale
Square Footage 864 sqft
Price per Sqft $253
Subdivision Enclave At Briarcliff
MLS Listing ID 6856448
Sold Date 04/23/21
Style Traditional
Bedrooms 1
Full Baths 1
Construction Status Resale
HOA Fees $220
HOA Y/N Yes
Originating Board FMLS API
Year Built 2002
Annual Tax Amount $1,786
Tax Year 2020
Property Description
COME CHECK ME OUT! Beautiful well maintained 3rd floor condo in desirable area located near the new CHOA facility, CDC and Emory with attached private park & pet area. You will love all the natural light. This unit features a beautifully custom designed and built in office nook convenient for times of working from home. Open concept kitchen overlooking bright living area. Outside deck is perfect for your morning coffee or evening unwinding overlooking the trees. Private spacious bedroom also opens to deck. Kitchen has a nice flow with all stainless appliances. This condo is located in the "VIP" building where all the fabulous amenities are located. Here you will find the gym, club room, catering kitchen, business center, theater room and management office. Secure gated parking garage with assigned space and visitor parking is located in this building. Everything you could want is within a few steps or an elevator ride.
Convenient to restaurants, shopping, interstate and everything the city has to offer. You're going to love living here so hurry with your offer because this one won't last long!
Location
State GA
County Dekalb
Area 52 - Dekalb-West
Lake Name None
Rooms
Bedroom Description Master on Main
Other Rooms None
Basement None
Main Level Bedrooms 1
Dining Room Open Concept
Interior
Interior Features High Ceilings 9 ft Main
Heating Central, Electric, Forced Air
Cooling Ceiling Fan(s), Central Air
Flooring None
Fireplaces Type None
Window Features Insulated Windows
Appliance Dishwasher, Electric Cooktop, Electric Range, Electric Water Heater, Microwave, Refrigerator
Laundry Laundry Room
Exterior
Exterior Feature Balcony, Storage, Tennis Court(s)
Garage Assigned, Varies by Unit
Fence None
Pool In Ground
Community Features Business Center, Catering Kitchen, Clubhouse, Fitness Center, Gated, Homeowners Assoc, Meeting Room, Near Marta, Park, Pool, Public Transportation, Tennis Court(s)
Utilities Available Cable Available, Electricity Available, Underground Utilities
Waterfront Description None
View Other
Roof Type Composition
Street Surface Asphalt
Accessibility None
Handicap Access None
Porch Deck
Total Parking Spaces 1
Private Pool false
Building
Lot Description Other
Story One
Sewer Public Sewer
Water Public
Architectural Style Traditional
Level or Stories One
Structure Type Brick 3 Sides
New Construction No
Construction Status Resale
Schools
Elementary Schools Briar Vista
Middle Schools Druid Hills
High Schools Druid Hills
Others
HOA Fee Include Maintenance Structure, Maintenance Grounds, Receptionist, Reserve Fund, Swim/Tennis, Trash
Senior Community no
Restrictions true
Tax ID 18 157 10 095
Ownership Condominium
Financing yes
Special Listing Condition None
Read Less Info
Want to know what your home might be worth? Contact us for a FREE valuation!

Our team is ready to help you sell your home for the highest possible price ASAP

Bought with Redfin Corporation

Making real estate simple, fun and stress-free!






