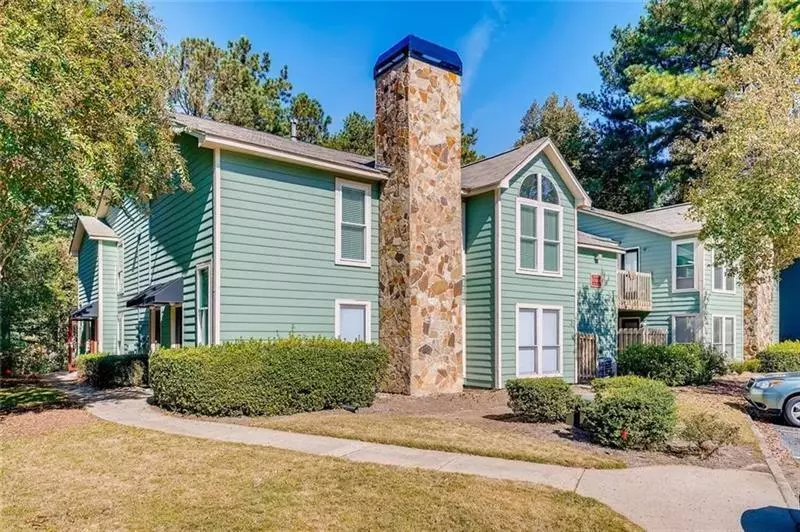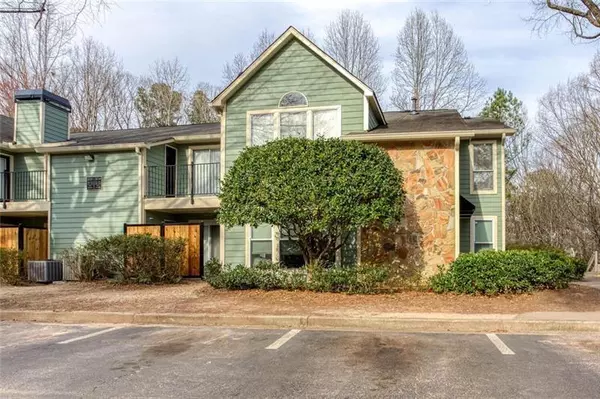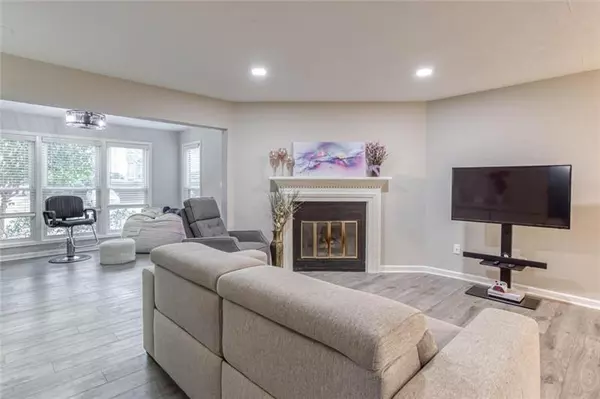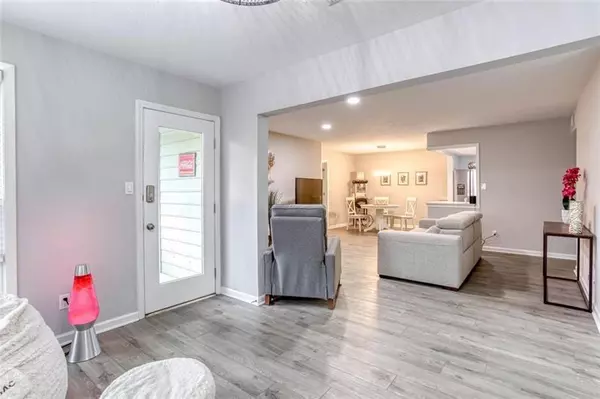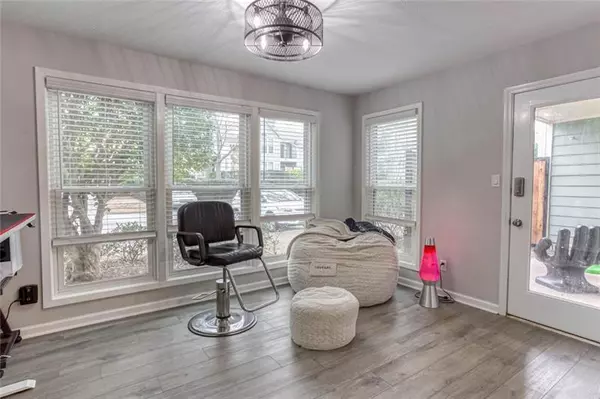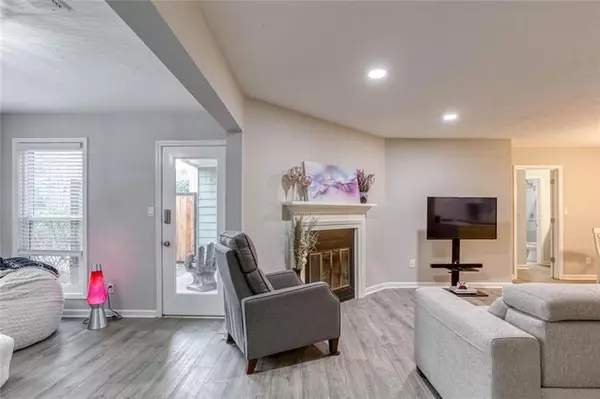$214,000
$219,000
2.3%For more information regarding the value of a property, please contact us for a free consultation.
2 Beds
2 Baths
1,336 SqFt
SOLD DATE : 05/07/2021
Key Details
Sold Price $214,000
Property Type Condo
Sub Type Condominium
Listing Status Sold
Purchase Type For Sale
Square Footage 1,336 sqft
Price per Sqft $160
Subdivision Canyon Point
MLS Listing ID 6848441
Sold Date 05/07/21
Style Contemporary/Modern, Ranch, Townhouse
Bedrooms 2
Full Baths 2
Construction Status Resale
HOA Fees $320
HOA Y/N Yes
Originating Board FMLS API
Year Built 1986
Annual Tax Amount $2,190
Tax Year 2020
Lot Size 1,306 Sqft
Acres 0.03
Property Description
WOW! This is it! Completely REMODELED HOME! PRIME location in Roswell This step less first level condo is within walking distance to East Roswell Park, Chattahoochee River, Centennial Kroger, Holcombe Post Office, East Roswell Library and much more! The condo has been completely updated - MODERN view; open concept - kitchen & bathrooms featuring QUARTZ countertops, shaker white cabinets, luxury vinyl flooring, natural gas stove, microwave, upgraded light fixtures...2 large bedrooms on opposite sides of the condo, 2 full bathrooms that have also been renovated...FRESHLY FRESHLY painted, family room with cozy fireplace, and secluded patio surrounded by nature. Canyon Point features pool tennis, clubhouse and beautiful grounds to take a walk. Outside of building was just painted & HOA covers everything outside. Great home for first time home buyers, empty nesters, investors...This beauty is perfect for you to start NEW beginnings! Make your offer today before it's gone!
Location
State GA
County Fulton
Area 14 - Fulton North
Lake Name None
Rooms
Bedroom Description In-Law Floorplan, Master on Main, Oversized Master
Other Rooms Outbuilding
Basement None
Main Level Bedrooms 2
Dining Room Great Room, Open Concept
Interior
Interior Features High Ceilings 10 ft Main, High Ceilings 9 ft Main, Central Vacuum, High Speed Internet, Tray Ceiling(s), Walk-In Closet(s)
Heating Central
Cooling Ceiling Fan(s), Central Air, Window Unit(s)
Flooring None
Fireplaces Number 1
Fireplaces Type Family Room, Gas Log, Gas Starter, Great Room, Living Room
Window Features Insulated Windows
Appliance Dishwasher, Dryer, Disposal, ENERGY STAR Qualified Appliances, Refrigerator, Gas Water Heater, Gas Cooktop, Gas Oven, Microwave, Self Cleaning Oven, Washer
Laundry Lower Level, Laundry Room, Main Level
Exterior
Exterior Feature Gas Grill, Garden, Private Front Entry, Storage, Tennis Court(s)
Parking Features Deeded
Fence Back Yard
Pool None
Community Features Business Center, Clubhouse, Homeowners Assoc, Lake, Public Transportation, Near Trails/Greenway, Dog Park, Pool, Tennis Court(s), Near Marta, Near Schools, Near Shopping
Utilities Available Cable Available, Electricity Available, Natural Gas Available, Phone Available, Sewer Available, Underground Utilities, Water Available
Waterfront Description None
View City
Roof Type Composition
Street Surface Asphalt
Accessibility Accessible Bedroom, Accessible Doors, Accessible Entrance, Accessible Washer/Dryer
Handicap Access Accessible Bedroom, Accessible Doors, Accessible Entrance, Accessible Washer/Dryer
Porch Covered, Enclosed, Patio, Rear Porch, Side Porch
Building
Lot Description Back Yard, Level
Story One
Sewer Public Sewer
Water Public
Architectural Style Contemporary/Modern, Ranch, Townhouse
Level or Stories One
Structure Type Frame
New Construction No
Construction Status Resale
Schools
Elementary Schools River Eves
Middle Schools Holcomb Bridge
High Schools Centennial
Others
HOA Fee Include Cable TV, Maintenance Structure, Trash, Maintenance Grounds, Pest Control, Reserve Fund, Sewer, Swim/Tennis, Termite
Senior Community no
Restrictions true
Tax ID 12 268306740679
Ownership Condominium
Financing yes
Special Listing Condition None
Read Less Info
Want to know what your home might be worth? Contact us for a FREE valuation!

Our team is ready to help you sell your home for the highest possible price ASAP

Bought with Virtual Properties Realty. Biz

Making real estate simple, fun and stress-free!

