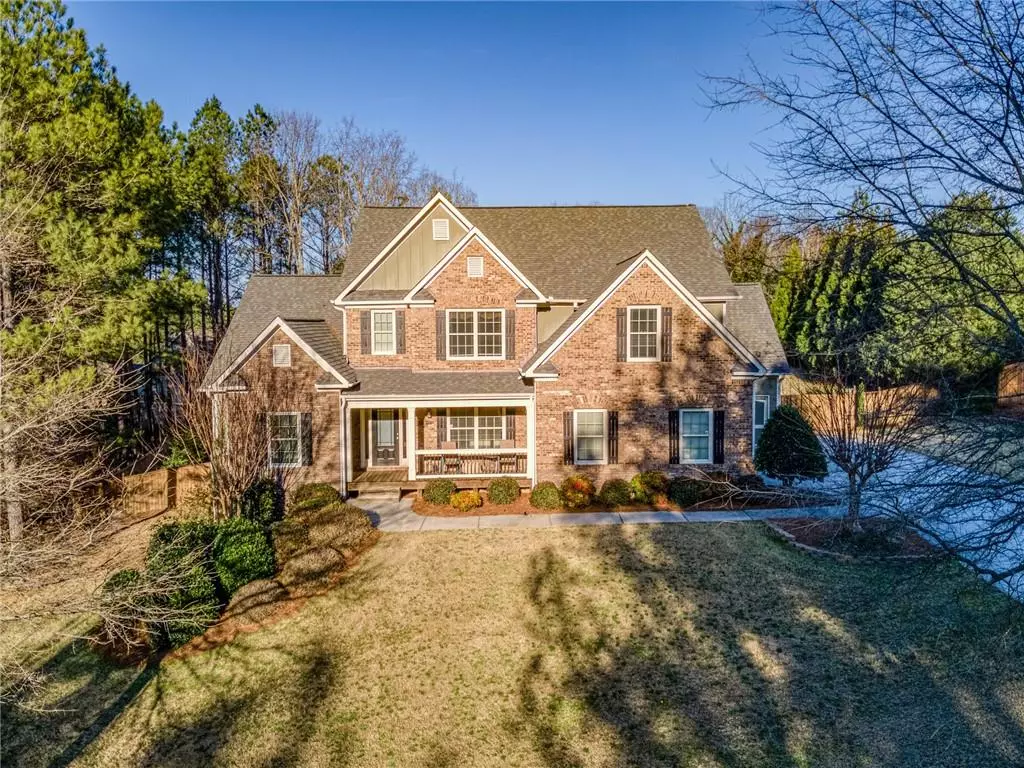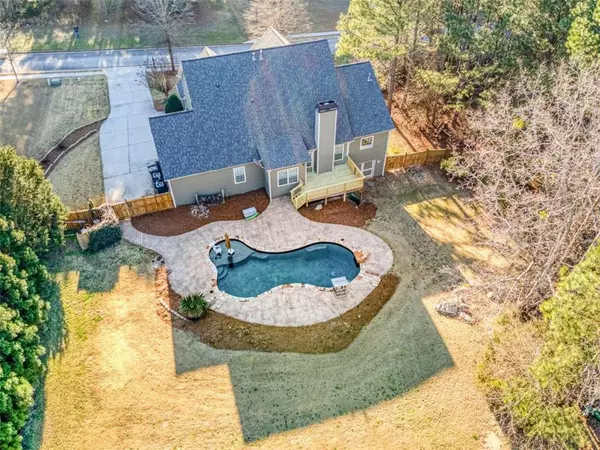$512,000
$498,000
2.8%For more information regarding the value of a property, please contact us for a free consultation.
5 Beds
5 Baths
0.84 Acres Lot
SOLD DATE : 04/23/2021
Key Details
Sold Price $512,000
Property Type Single Family Home
Sub Type Single Family Residence
Listing Status Sold
Purchase Type For Sale
Subdivision Henderson Ridge
MLS Listing ID 6851153
Sold Date 04/23/21
Style Craftsman, Traditional
Bedrooms 5
Full Baths 5
Construction Status Resale
HOA Fees $295
HOA Y/N Yes
Originating Board FMLS API
Year Built 2007
Tax Year 2020
Lot Size 0.840 Acres
Acres 0.84
Property Description
Gorgeous 5BR/5BA home located in the coveted Henderson Ridge subdivision off Sharon Church Rd. Complete with a large main floor MBR suite including sitting room, separate his/her walk in closets, and newly renovated master bath with separate vanities, large shower with built in seating, and jetted tub. Outside, adults can gather under an umbrella on the shallow sun deck of the saltwater pool to enjoy beverages and laughs and keep an eye on the kiddos. Young and young at heart can enjoy making use of the diving rock, waterfall, or splash fountain that is on the sun deck, perfect for the littlest ones. Gorgeous and bright large office with 4 floor-to-ceiling built in bookcases and built in desk. Push on the one bookcase to access a hidden storage closet. Partially finished basement, with BR/BA and second FR with gas fireplace surrounded by built in book cases and topped with a natural wood mantle. Push on the furthest left bookcase for a hidden door to the workshop, which has a boat door. 3 car garage. Fenced and flat back yard. Lots of truly beautiful woodwork in this home, including crown molding, double mantle in the main FR, 13 built in bookcases in various rooms, and six secret doors to hidden spaces - This house is a hide-and-seek dream! There is definitely no lack of storage, that's for sure. New roof (3 years), refinished hardwoods, new exterior paint (3 years).
Location
State GA
County Walton
Area 141 - Walton County
Lake Name None
Rooms
Bedroom Description In-Law Floorplan, Master on Main, Split Bedroom Plan
Other Rooms Workshop
Basement Boat Door, Daylight, Finished, Finished Bath, Full
Main Level Bedrooms 5
Dining Room Seats 12+, Separate Dining Room
Interior
Interior Features Bookcases, Double Vanity, Entrance Foyer, Entrance Foyer 2 Story, High Ceilings 9 ft Lower, High Ceilings 9 ft Main, High Ceilings 9 ft Upper, Tray Ceiling(s), Walk-In Closet(s)
Heating Central, Natural Gas, Zoned
Cooling Ceiling Fan(s), Central Air, Zoned
Flooring Hardwood
Fireplaces Number 2
Fireplaces Type Gas Log
Window Features Insulated Windows
Appliance Dishwasher, Microwave
Laundry Laundry Room, Mud Room
Exterior
Exterior Feature Private Yard
Parking Features Attached, Garage, Garage Door Opener
Garage Spaces 3.0
Fence None
Pool In Ground
Community Features Homeowners Assoc, Sidewalks
Utilities Available Electricity Available, Natural Gas Available, Water Available
Waterfront Description None
View Other
Roof Type Composition
Street Surface Other
Accessibility None
Handicap Access None
Porch Deck, Patio
Total Parking Spaces 3
Private Pool false
Building
Lot Description Private
Story Three Or More
Sewer Septic Tank
Water Public
Architectural Style Craftsman, Traditional
Level or Stories Three Or More
Structure Type Brick Front, Cement Siding, Stone
New Construction No
Construction Status Resale
Schools
Elementary Schools Sharon - Walton
Middle Schools Loganville
High Schools Loganville
Others
Senior Community no
Restrictions false
Tax ID N012C00000049000
Ownership Fee Simple
Financing no
Special Listing Condition None
Read Less Info
Want to know what your home might be worth? Contact us for a FREE valuation!

Our team is ready to help you sell your home for the highest possible price ASAP

Bought with Keller Williams Realty Atl Partners
Making real estate simple, fun and stress-free!






