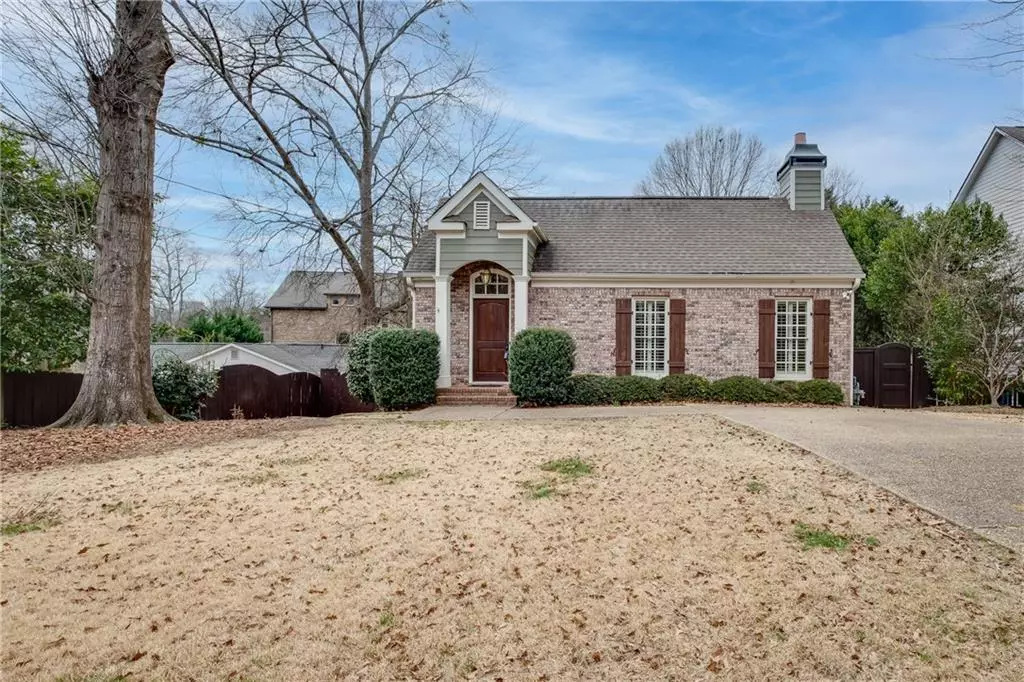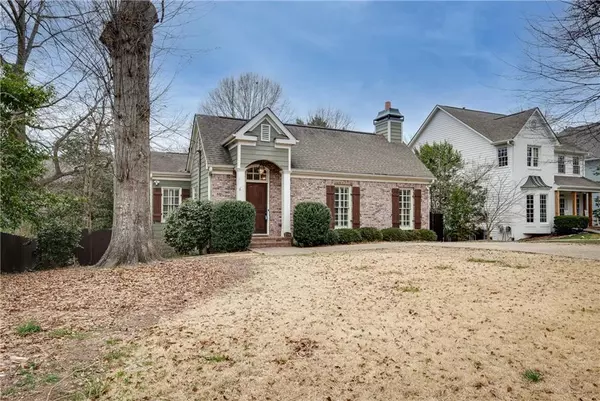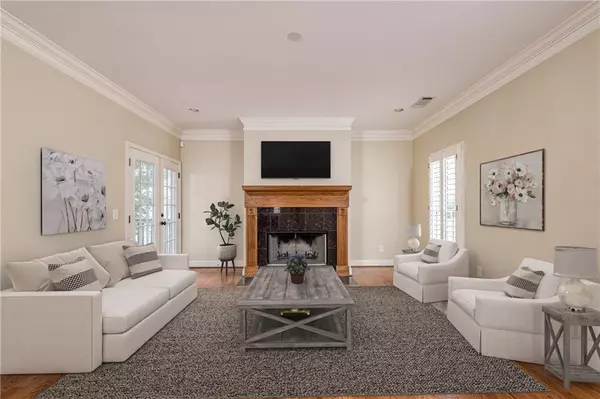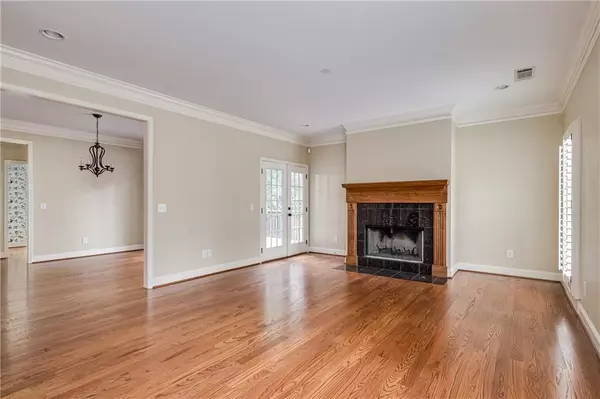$695,000
$699,500
0.6%For more information regarding the value of a property, please contact us for a free consultation.
5 Beds
3.5 Baths
3,427 SqFt
SOLD DATE : 04/22/2021
Key Details
Sold Price $695,000
Property Type Single Family Home
Sub Type Single Family Residence
Listing Status Sold
Purchase Type For Sale
Square Footage 3,427 sqft
Price per Sqft $202
Subdivision Brookhaven Heights
MLS Listing ID 6832399
Sold Date 04/22/21
Style Ranch, Traditional
Bedrooms 5
Full Baths 3
Half Baths 1
Construction Status Resale
HOA Y/N No
Originating Board FMLS API
Year Built 2009
Annual Tax Amount $7,173
Tax Year 2020
Lot Size 8,712 Sqft
Acres 0.2
Property Description
Welcome home to this Brookhaven Heights gem which is bigger than it looks boasting over 3400 sq ft. Beginning w beautiful curb appeal, this home has hardwood floors flowing throughout. Entertain in the kitchen w cherry cabinets, marble backsplash, granite countertops, and stainless Kitchenaid appliances. Beautiful master on main with plantation shutters, and french doors that open onto a side deck. Behind double doors, you will discover a master-bath with ample room for relaxing and unwinding. Location is fantastic with restaurants, shopping etc at your fingertips! Upstairs the 2 bedrooms share a full jack-n-jill bath. You can make one of these your home office or even another small den. There is also a powder room off of the master. The finished basement is huge with a nicely appointed full bath and there is ample storage space. Whole house generator!!! Cute playhouse in the backyard if you have little ones.
Location
State GA
County Dekalb
Area 51 - Dekalb-West
Lake Name None
Rooms
Bedroom Description Master on Main
Other Rooms None
Basement Daylight, Exterior Entry, Finished, Finished Bath, Full, Interior Entry
Main Level Bedrooms 3
Dining Room Separate Dining Room
Interior
Interior Features Double Vanity, High Ceilings 9 ft Lower, High Ceilings 10 ft Main, High Speed Internet, Walk-In Closet(s), Other
Heating Forced Air, Natural Gas, Zoned
Cooling Central Air
Flooring Hardwood
Fireplaces Number 1
Fireplaces Type Family Room, Gas Starter, Great Room
Window Features Plantation Shutters
Appliance Dishwasher, Disposal, Dryer, ENERGY STAR Qualified Appliances, Gas Range, Gas Water Heater, Microwave, Refrigerator, Self Cleaning Oven, Washer
Laundry Main Level
Exterior
Exterior Feature Other
Garage Driveway, Kitchen Level, Level Driveway, Parking Pad
Fence Back Yard, Privacy, Wood
Pool None
Community Features None
Utilities Available Cable Available, Underground Utilities
View Other
Roof Type Composition
Street Surface Asphalt
Accessibility Stair Lift
Handicap Access Stair Lift
Porch Deck
Building
Lot Description Back Yard, Front Yard, Landscaped, Level, Private, Other
Story One
Sewer Public Sewer
Water Public
Architectural Style Ranch, Traditional
Level or Stories One
Structure Type Brick Front
New Construction No
Construction Status Resale
Schools
Elementary Schools Woodward
Middle Schools Sequoyah - Dekalb
High Schools Cross Keys
Others
Senior Community no
Restrictions false
Tax ID 18 200 03 018
Special Listing Condition None
Read Less Info
Want to know what your home might be worth? Contact us for a FREE valuation!

Our team is ready to help you sell your home for the highest possible price ASAP

Bought with Keller Williams Realty Peachtree Rd.

Making real estate simple, fun and stress-free!






