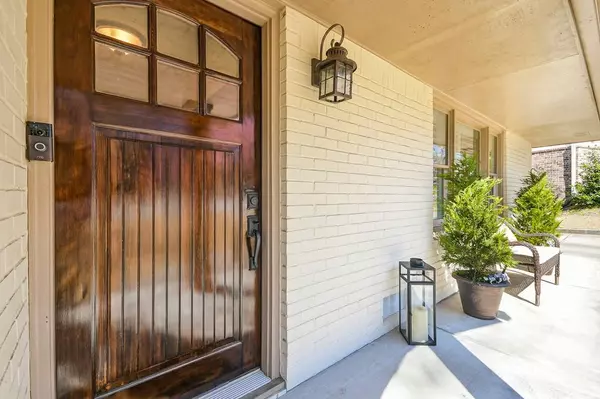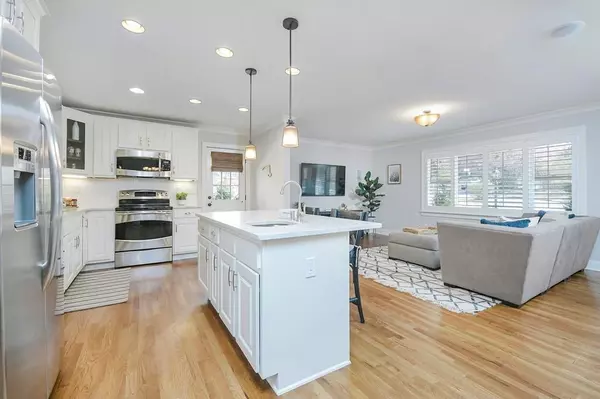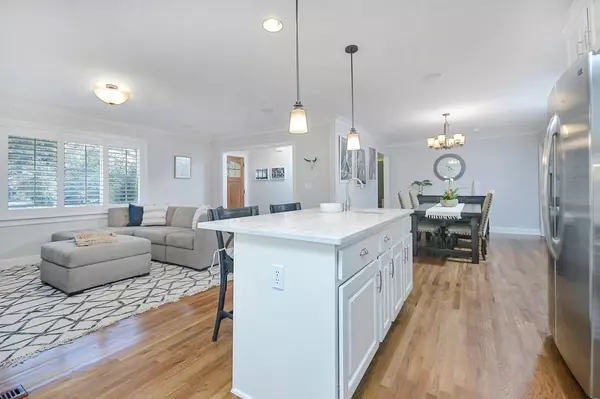$640,000
$629,000
1.7%For more information regarding the value of a property, please contact us for a free consultation.
3 Beds
2.5 Baths
2,336 SqFt
SOLD DATE : 04/05/2021
Key Details
Sold Price $640,000
Property Type Single Family Home
Sub Type Single Family Residence
Listing Status Sold
Purchase Type For Sale
Square Footage 2,336 sqft
Price per Sqft $273
Subdivision Drew Valley
MLS Listing ID 6851702
Sold Date 04/05/21
Style Ranch
Bedrooms 3
Full Baths 2
Half Baths 1
Construction Status Resale
HOA Y/N No
Originating Board FMLS API
Year Built 1962
Annual Tax Amount $5,725
Tax Year 2020
Lot Size 0.300 Acres
Acres 0.3
Property Description
Great opportunity to live in the heart of Brookhaven in sought after Drew Valley! A true gem that offers a desirable open layout, renovated kitchen w/ quartz countertops, white cabinets, SS appliances, separate island w/ veggie sink and breakfast bar opens to dining area and a bright family room w/ plantation shutters and surround sound - Great for Entertaining. Oversized master suite w/ custom dual closets and fireplace. Master Bath features dual vanities oversized walk-in shower, w/ 2 linen closets and tons of natural lighting through the skylight. Two ample sized bedrooms w/ walk-in closets. Spread out to the bonus room, exercise room, game room or large office - this added space is multi purpose. Spacious laundry room separate from the main house, well maintained yard w/ irrigation, flat driveway to an oversized 1 car garage w/ workshop - plus a 2 car covered carport. Great fenced in backyard w/ lots of room to play and entertain large gatherings. Become a local at the shops/dining of Brookhaven Village on Dresden Dr., Brookhaven farmers market, Briarwood pool, tennis courts and community playground - In sought after Ashford Park/Chamblee school district. A rare opportunity to own this well maintained home with tons of open space, privacy and so much more!
Location
State GA
County Dekalb
Area 51 - Dekalb-West
Lake Name None
Rooms
Bedroom Description Master on Main, Oversized Master
Other Rooms None
Basement None
Main Level Bedrooms 3
Dining Room Separate Dining Room
Interior
Interior Features Double Vanity, High Speed Internet, His and Hers Closets, Walk-In Closet(s), Wet Bar, Other
Heating Forced Air
Cooling Ceiling Fan(s), Central Air
Flooring Hardwood
Fireplaces Number 1
Fireplaces Type Decorative, Master Bedroom
Window Features Plantation Shutters, Skylight(s)
Appliance Dishwasher, Dryer, Electric Cooktop, Electric Oven, Electric Range, Electric Water Heater, Microwave, Refrigerator, Washer
Laundry Laundry Room, Main Level
Exterior
Exterior Feature Private Yard
Parking Features Carport, Covered, Driveway, Garage, Garage Door Opener, Garage Faces Front, Level Driveway
Garage Spaces 1.0
Fence Back Yard, Front Yard
Pool None
Community Features None
Utilities Available Cable Available, Electricity Available, Natural Gas Available, Phone Available, Sewer Available, Water Available, Other
Waterfront Description None
View Other
Roof Type Composition
Street Surface Asphalt
Accessibility None
Handicap Access None
Porch Deck, Front Porch
Total Parking Spaces 3
Building
Lot Description Back Yard, Front Yard, Landscaped, Level, Private
Story One
Sewer Public Sewer
Water Public
Architectural Style Ranch
Level or Stories One
Structure Type Brick 3 Sides, Cement Siding, Other
New Construction No
Construction Status Resale
Schools
Elementary Schools Ashford Park
Middle Schools Chamblee
High Schools Chamblee Charter
Others
Senior Community no
Restrictions false
Tax ID 18 202 08 043
Financing no
Special Listing Condition None
Read Less Info
Want to know what your home might be worth? Contact us for a FREE valuation!

Our team is ready to help you sell your home for the highest possible price ASAP

Bought with Keller Williams Rlty, First Atlanta

Making real estate simple, fun and stress-free!






