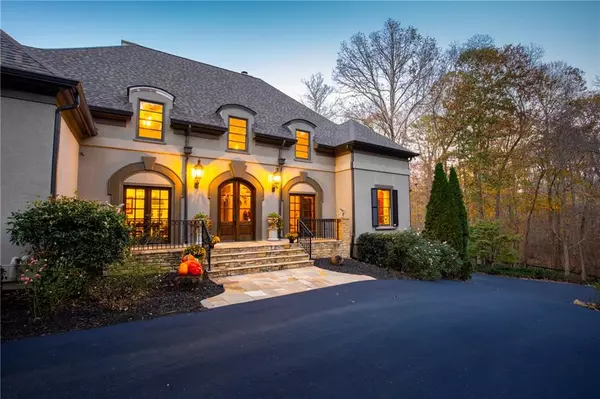$1,800,000
$1,795,000
0.3%For more information regarding the value of a property, please contact us for a free consultation.
5 Beds
4.5 Baths
7,990 SqFt
SOLD DATE : 05/14/2021
Key Details
Sold Price $1,800,000
Property Type Single Family Home
Sub Type Single Family Residence
Listing Status Sold
Purchase Type For Sale
Square Footage 7,990 sqft
Price per Sqft $225
Subdivision None-Private Estate
MLS Listing ID 6847112
Sold Date 05/14/21
Style Craftsman, Traditional
Bedrooms 5
Full Baths 4
Half Baths 1
Construction Status Updated/Remodeled
HOA Y/N No
Originating Board FMLS API
Year Built 1986
Annual Tax Amount $8,898
Tax Year 2020
Lot Size 5.120 Acres
Acres 5.12
Property Description
Rarely do opportunities like this become available. This stunning gated estate with resort-like grounds is a masterpiece, crafted of the finest materials and offering the ultimate in privacy & location. The sweeping gated drive affords a first view of gorgeous lush grounds Upon entry, the majestic foyer invites guests with its elegance, setting the stage for the grandeur that follows. Exceptional family spaces open onto one another and include a cathedral, beamed ceiling in the gathering room, a new custom kitchen boasting an island that seats 7, Thermador appliances, a beverage center with a wine cooler and a walk-in pantry. Adjoining the airy kitchen, you’ll find a keeping room with fireplace & soaring vaulted & reclaimed beamed ceilings. The architectural detail is exquisite. Large, renovated laundry room. Massive owner's suite on the main level offers spectacular views of the property & saltwater pool. The suite also boasts a spa-like bath with soaring ceilings & a soaking tub. The upstairs level host four large bedrooms, each with ensuite baths and one with a bonus room. The terrace level includes a bedroom & bath, a home theater, a fully-equipped custom bar, a gym & a wine cellar. Timeless architectural and flawless details make this estate truly one of a kind - candidly unsurpassed. Very livable floor plan centers around the walk out, heated pool with limestone patio & grand outdoor fireplace with seating areas. The possibilities are endless with the outdoor spaces surrounding the home - perfect for a small farm. It's a lovely setting for entertaining family and friends, celebrations or a quiet swim. This luxurious extensive family estate offers too many features to list, and must be seen to be fully appreciated. Truly a forever home!
Location
State GA
County Fulton
Area 13 - Fulton North
Lake Name None
Rooms
Bedroom Description In-Law Floorplan, Master on Main, Split Bedroom Plan
Other Rooms Barn(s), Garage(s)
Basement Daylight, Exterior Entry, Finished, Finished Bath, Full, Interior Entry
Main Level Bedrooms 1
Dining Room Separate Dining Room
Interior
Interior Features Beamed Ceilings, Bookcases, Cathedral Ceiling(s), Double Vanity, Entrance Foyer, Entrance Foyer 2 Story, High Ceilings 10 ft Main, High Speed Internet, Tray Ceiling(s), Walk-In Closet(s), Wet Bar
Heating Forced Air, Natural Gas, Zoned
Cooling Ceiling Fan(s), Central Air, Zoned
Flooring Hardwood, Terrazzo
Fireplaces Number 3
Fireplaces Type Family Room, Gas Starter, Keeping Room, Outside
Window Features Insulated Windows, Plantation Shutters
Appliance Dishwasher, Electric Oven, Gas Cooktop, Microwave
Laundry Laundry Room, Main Level
Exterior
Exterior Feature Private Front Entry, Private Rear Entry, Private Yard, Storage, Other
Garage Garage, Garage Door Opener, Garage Faces Side, Kitchen Level, Storage
Garage Spaces 3.0
Fence Back Yard, Fenced, Front Yard
Pool Heated, In Ground
Community Features Near Schools, Near Shopping, Street Lights
Utilities Available Cable Available, Electricity Available, Natural Gas Available, Phone Available, Underground Utilities, Water Available
Waterfront Description None
View Rural
Roof Type Composition
Street Surface Asphalt
Accessibility None
Handicap Access None
Porch Front Porch, Patio, Side Porch
Total Parking Spaces 3
Private Pool true
Building
Lot Description Back Yard, Front Yard, Level, Pasture, Private, Wooded
Story Two
Sewer Septic Tank
Water Well
Architectural Style Craftsman, Traditional
Level or Stories Two
Structure Type Stucco
New Construction No
Construction Status Updated/Remodeled
Schools
Elementary Schools Summit Hill
Middle Schools Northwestern
High Schools Milton
Others
Senior Community no
Restrictions false
Tax ID 22 369009500375
Financing no
Special Listing Condition None
Read Less Info
Want to know what your home might be worth? Contact us for a FREE valuation!

Our team is ready to help you sell your home for the highest possible price ASAP

Bought with Berkshire Hathaway HomeServices Georgia Properties

Making real estate simple, fun and stress-free!






