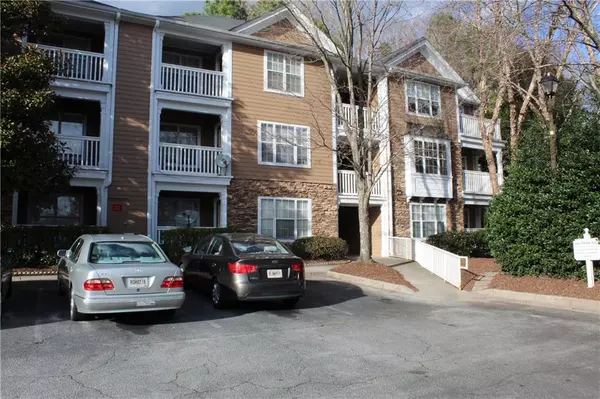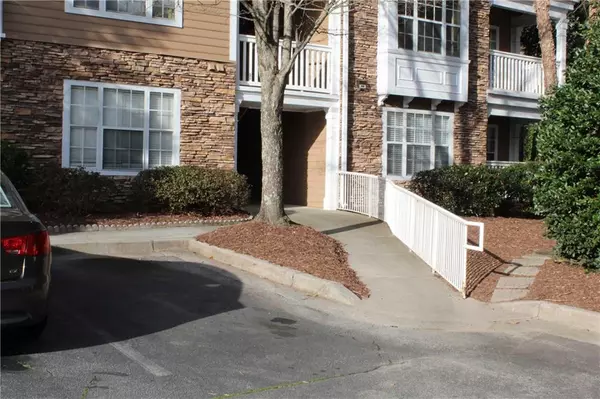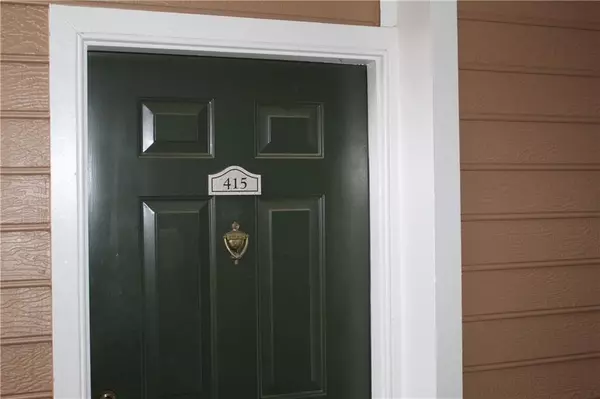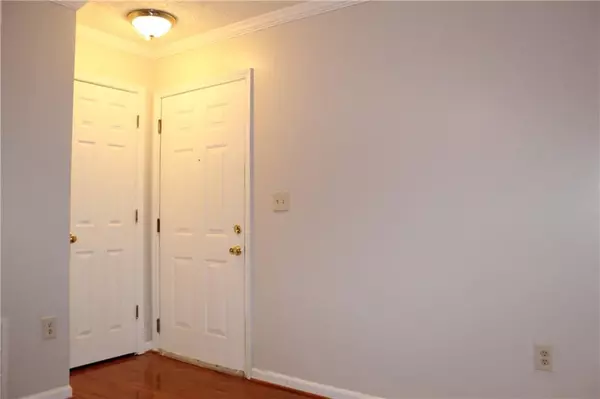$118,500
$137,500
13.8%For more information regarding the value of a property, please contact us for a free consultation.
1 Bed
1 Bath
697 SqFt
SOLD DATE : 04/19/2021
Key Details
Sold Price $118,500
Property Type Condo
Sub Type Condominium
Listing Status Sold
Purchase Type For Sale
Square Footage 697 sqft
Price per Sqft $170
Subdivision Bentley Place
MLS Listing ID 6848372
Sold Date 04/19/21
Style Traditional
Bedrooms 1
Full Baths 1
Construction Status Resale
HOA Fees $143
HOA Y/N Yes
Originating Board FMLS API
Year Built 1993
Annual Tax Amount $1,399
Tax Year 2019
Lot Size 7,405 Sqft
Acres 0.17
Property Description
Welcome home to this comfortable condo in Bentley Place. This is a gated community with pool, clubhouse, exercise facility low HOA Fees. Awesome ground floor unit (stepless entry) completely renovated new hardwood floor in great room and dining area, new carpet in bedroom
freshly painted walls, new heating and air condition system and has not been lived in since. New stainless steel kitchen appliances. New washer and dryer in laundry room. Super location about five minutes to 85/285 great commute to Buckhead, Midtown, Perimeter, easy access to restaurants & groceries
Location
State GA
County Dekalb
Area 41 - Dekalb-East
Lake Name None
Rooms
Bedroom Description Master on Main
Other Rooms None
Basement None
Main Level Bedrooms 1
Dining Room Great Room
Interior
Interior Features High Speed Internet, Tray Ceiling(s)
Heating Central, Electric, Forced Air
Cooling Central Air
Flooring Carpet, Ceramic Tile, Hardwood
Fireplaces Type None
Window Features Insulated Windows, Shutters
Appliance Dishwasher, Disposal, Dryer, Electric Range, Electric Water Heater, Microwave, Refrigerator, Washer
Laundry Laundry Room, Main Level
Exterior
Exterior Feature None
Parking Features Unassigned
Fence Back Yard, Wrought Iron
Pool None
Community Features Clubhouse, Fitness Center, Gated, Homeowners Assoc, Street Lights
Utilities Available Cable Available, Electricity Available, Sewer Available, Underground Utilities, Water Available
Waterfront Description None
View Other
Roof Type Composition, Tar/Gravel
Street Surface Asphalt, Paved
Accessibility Accessible Approach with Ramp, Accessible Electrical and Environmental Controls, Accessible Washer/Dryer
Handicap Access Accessible Approach with Ramp, Accessible Electrical and Environmental Controls, Accessible Washer/Dryer
Porch Patio
Total Parking Spaces 2
Building
Lot Description Level
Story One
Sewer Public Sewer
Water Public
Architectural Style Traditional
Level or Stories One
Structure Type Cement Siding, Stone
New Construction No
Construction Status Resale
Schools
Elementary Schools Livsey
Middle Schools Tucker
High Schools Tucker
Others
Senior Community no
Restrictions true
Tax ID 18 288 14 120
Ownership Condominium
Financing yes
Special Listing Condition None
Read Less Info
Want to know what your home might be worth? Contact us for a FREE valuation!

Our team is ready to help you sell your home for the highest possible price ASAP

Bought with EXP Realty, LLC.
Making real estate simple, fun and stress-free!






