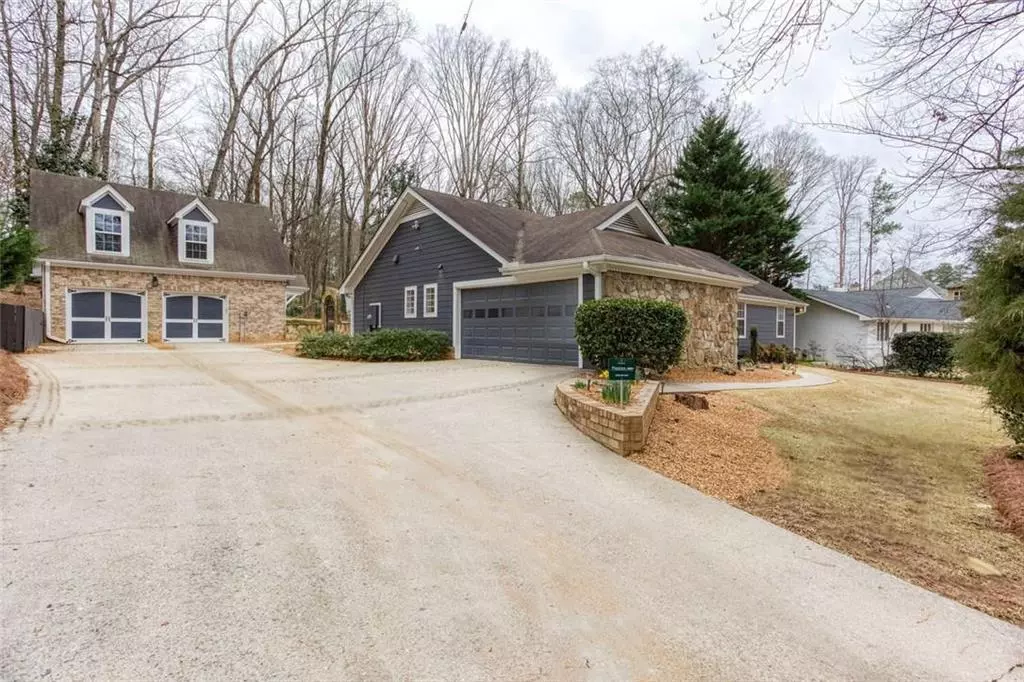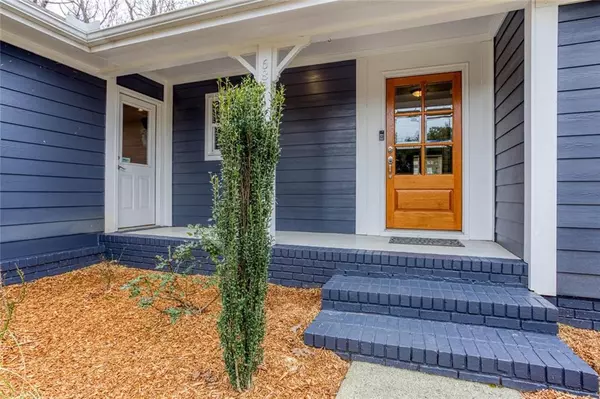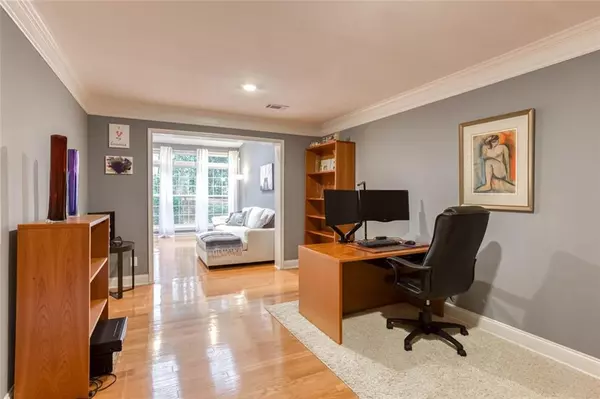$476,000
$450,000
5.8%For more information regarding the value of a property, please contact us for a free consultation.
3 Beds
2 Baths
2,400 SqFt
SOLD DATE : 04/15/2021
Key Details
Sold Price $476,000
Property Type Single Family Home
Sub Type Single Family Residence
Listing Status Sold
Purchase Type For Sale
Square Footage 2,400 sqft
Price per Sqft $198
Subdivision Hunterhill Estates
MLS Listing ID 6848045
Sold Date 04/15/21
Style Ranch
Bedrooms 3
Full Baths 2
Construction Status Resale
HOA Y/N No
Originating Board FMLS API
Year Built 1974
Annual Tax Amount $2,570
Tax Year 2020
Lot Size 0.760 Acres
Acres 0.7601
Property Description
Sought after Ranch home close to downtown Roswell. Beautiful 3/2 with attached 2 car garage and seperate 2 car garage (currently being used as a workshop) with a small apartment upstairs, ideal for teen/in-law suite. Fresh paint, granite countertops, SS appliances, electric stove top. (fridge stays) breakfast area, seperate family room with large windows and skylights, living room with built in shelving and fireplace, extra large master bedroom with sitting room, living room with fireplace, dining large enough to seat 12, amazing outdoor covered space, and professional landscaping. Hardwoods and tile throughout. Security Alarm. Washer/Dryer stays with home. Built in safe in master closet, 2 zones for HVAC (master and sitting room on thier own). Hardy Plank siding and Hardy Plank soffits. Award winning schools, plenty of shopping nearby and quick access to 400.
Location
State GA
County Fulton
Area 13 - Fulton North
Lake Name None
Rooms
Bedroom Description Master on Main, Oversized Master, Sitting Room
Other Rooms None
Basement Crawl Space
Main Level Bedrooms 3
Dining Room Seats 12+, Separate Dining Room
Interior
Interior Features Bookcases, Disappearing Attic Stairs, High Speed Internet, His and Hers Closets
Heating Heat Pump, Natural Gas, Zoned
Cooling Ceiling Fan(s), Central Air, Heat Pump
Flooring Ceramic Tile, Hardwood
Fireplaces Number 1
Fireplaces Type Factory Built, Family Room
Window Features Insulated Windows, Skylight(s)
Appliance Dishwasher, Dryer, Electric Cooktop, Electric Oven, Gas Water Heater, Microwave, Range Hood, Refrigerator, Washer
Laundry In Hall, In Kitchen, Main Level, Mud Room
Exterior
Exterior Feature Private Yard, Storage
Parking Features Attached, Detached, Driveway, Garage, Garage Door Opener, Garage Faces Side, Kitchen Level
Garage Spaces 4.0
Fence Fenced, Privacy
Pool None
Community Features None
Utilities Available Cable Available, Electricity Available, Natural Gas Available, Phone Available, Underground Utilities, Water Available
Waterfront Description None
View Other
Roof Type Composition
Street Surface Asphalt
Accessibility None
Handicap Access None
Porch Covered, Patio, Rear Porch
Total Parking Spaces 4
Building
Lot Description Back Yard, Front Yard, Landscaped, Level, Private
Story One
Sewer Septic Tank
Water Public
Architectural Style Ranch
Level or Stories One
Structure Type Cement Siding
New Construction No
Construction Status Resale
Schools
Elementary Schools Roswell North
Middle Schools Crabapple
High Schools Roswell
Others
Senior Community no
Restrictions false
Tax ID 12 170103010282
Special Listing Condition None
Read Less Info
Want to know what your home might be worth? Contact us for a FREE valuation!

Our team is ready to help you sell your home for the highest possible price ASAP

Bought with Compass
Making real estate simple, fun and stress-free!






