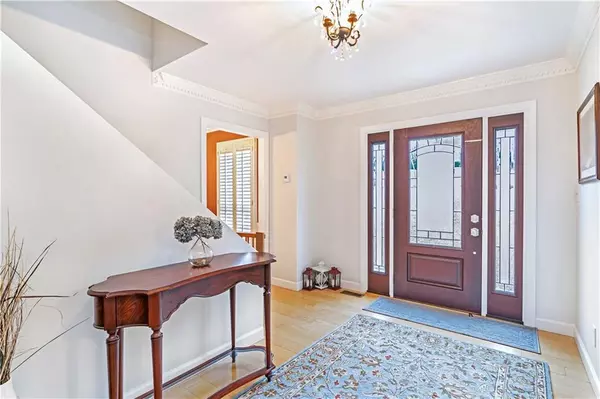$475,000
$469,900
1.1%For more information regarding the value of a property, please contact us for a free consultation.
5 Beds
3.5 Baths
3,073 SqFt
SOLD DATE : 03/31/2021
Key Details
Sold Price $475,000
Property Type Single Family Home
Sub Type Single Family Residence
Listing Status Sold
Purchase Type For Sale
Square Footage 3,073 sqft
Price per Sqft $154
Subdivision Highland Colony
MLS Listing ID 6846180
Sold Date 03/31/21
Style Traditional
Bedrooms 5
Full Baths 3
Half Baths 1
Construction Status Resale
HOA Fees $680
HOA Y/N Yes
Originating Board FMLS API
Year Built 1986
Annual Tax Amount $4,205
Tax Year 2020
Lot Size 0.413 Acres
Acres 0.4132
Property Description
Amazing location for this Roswell beauty featuring finished daylight basement w/bed/bath opens to big fenced backyard,ample outdoor living spaces along with workshop,inside host hardwood floors,plantation shutters,formal dining and living rooms,Spacious 1 story fireside great room,sunny kitchen and breakfast rm,walk in pantry,laundry/mudroom,garage at kitchen level,front and rear stairs lead to 4 upper level bedrooms including spacious master with sitting room,his/her walk in closets,recent improvements:New roof,garage doors,skylights,deck,patio,HVAC, Landscape overhaul with tree removal,yard regraded to create usable backyard,sod and extended sprinkler system,Exterior painted 2018,Replaced SS kitchen appliances-refrigerator,faucet,disposal,double drawer dishwasher (Fisher Paykel) updated light fixtures throughout,new floor in basement game room,Garage refresh,so much more, Property located in swim/tennis neighborhood just minutes from schools both public and private,dining,shopping,Canton street Roswell,GA 400 /575
Location
State GA
County Fulton
Area 13 - Fulton North
Lake Name None
Rooms
Bedroom Description Oversized Master, Sitting Room
Other Rooms Workshop
Basement Daylight, Exterior Entry, Finished, Finished Bath, Full
Dining Room Separate Dining Room
Interior
Interior Features High Speed Internet, His and Hers Closets, Tray Ceiling(s), Walk-In Closet(s)
Heating Forced Air, Natural Gas
Cooling Central Air
Flooring Hardwood
Fireplaces Number 1
Fireplaces Type Family Room
Window Features Plantation Shutters, Skylight(s)
Appliance Dishwasher, Disposal, Double Oven, ENERGY STAR Qualified Appliances, Gas Water Heater, Refrigerator
Laundry Laundry Room, Main Level, Mud Room
Exterior
Exterior Feature Private Yard
Parking Features Garage, Kitchen Level
Garage Spaces 2.0
Fence Back Yard
Pool None
Community Features Homeowners Assoc, Near Schools, Near Shopping, Near Trails/Greenway, Park
Utilities Available Cable Available, Electricity Available, Natural Gas Available, Phone Available, Sewer Available, Underground Utilities, Water Available
Waterfront Description None
View Other
Roof Type Composition
Street Surface Asphalt
Accessibility None
Handicap Access None
Porch Covered, Deck, Patio
Total Parking Spaces 2
Building
Lot Description Back Yard, Front Yard, Landscaped
Story Three Or More
Sewer Public Sewer
Water Public
Architectural Style Traditional
Level or Stories Three Or More
Structure Type Frame, Stucco
New Construction No
Construction Status Resale
Schools
Elementary Schools Mountain Park - Fulton
Middle Schools Crabapple
High Schools Roswell
Others
HOA Fee Include Reserve Fund, Swim/Tennis
Senior Community no
Restrictions true
Tax ID 12 135300380382
Special Listing Condition None
Read Less Info
Want to know what your home might be worth? Contact us for a FREE valuation!

Our team is ready to help you sell your home for the highest possible price ASAP

Bought with Compass
Making real estate simple, fun and stress-free!






