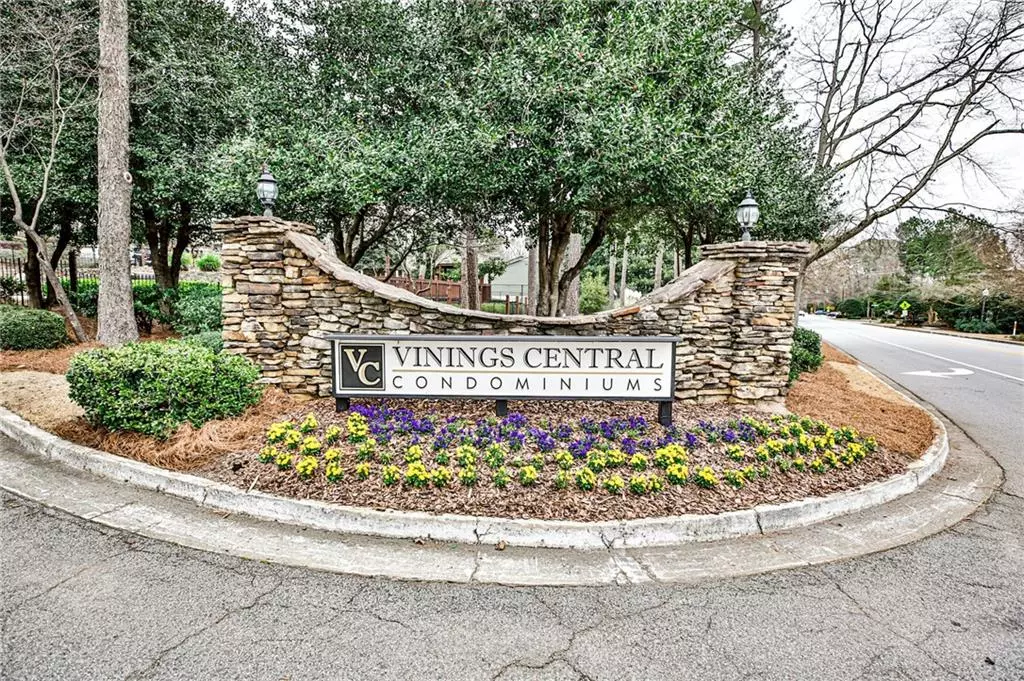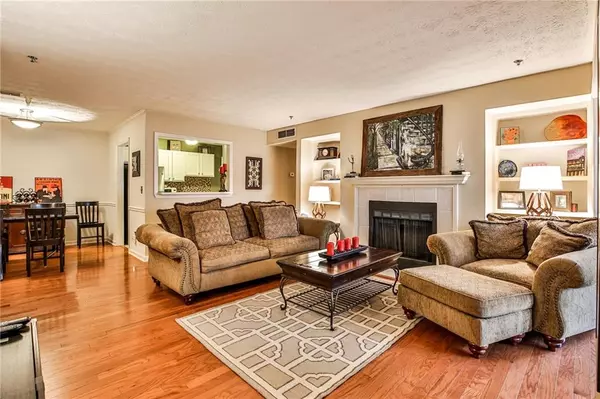$190,000
$190,000
For more information regarding the value of a property, please contact us for a free consultation.
2 Beds
2 Baths
1,270 SqFt
SOLD DATE : 03/19/2021
Key Details
Sold Price $190,000
Property Type Condo
Sub Type Condominium
Listing Status Sold
Purchase Type For Sale
Square Footage 1,270 sqft
Price per Sqft $149
Subdivision Vinings Central
MLS Listing ID 6837778
Sold Date 03/19/21
Style Craftsman, Patio Home, Traditional
Bedrooms 2
Full Baths 2
Construction Status Updated/Remodeled
HOA Fees $389
HOA Y/N Yes
Originating Board FMLS API
Year Built 1986
Annual Tax Amount $1,525
Tax Year 2020
Lot Size 6,098 Sqft
Acres 0.14
Property Description
STUNNING ONE LEVEL END UNIT in sought after Vinings Central, a gated Swim/Tennis neighborhood minutes to EVERYTHING! Gleaming hardwood floors, built in bookshelves in both side of Fireplace. SUNROOM with floor to ceiling windows. Access to walk out balcony. Storage Room. ALL NEW SYSTEMS including HVAC and water heater. Updated Kitchen with newly painted cabinets, granite counters, Stainless Steel appliances including gas range. OPEN VIEW to Family Room. Newly painted walls. Formal Dining Room but open concept. Spacious owner retreat with walk in closet, newly tiled bath and vanity with granite tops. Spacious Guest Room and tiled bath. Plenty of storage space. Kitchen has custom panty built in. Vinings Central features top amenities including swimming pool, Clubhouse and lighted Tennis Court. Minutes to The Polo Fields, Vinings Village, downtown Smyrna, and even Downtown Atlanta. Easy Commute to airport. Arguably one of the best locations in all of Atlanta.
Location
State GA
County Cobb
Area 71 - Cobb-West
Lake Name None
Rooms
Bedroom Description Master on Main, Oversized Master, Sitting Room
Other Rooms None
Basement None
Main Level Bedrooms 2
Dining Room Open Concept, Separate Dining Room
Interior
Interior Features Double Vanity, Entrance Foyer, High Speed Internet, His and Hers Closets, Walk-In Closet(s)
Heating Natural Gas
Cooling Central Air
Flooring Carpet, Ceramic Tile, Hardwood
Fireplaces Number 1
Fireplaces Type Gas Log, Gas Starter, Living Room
Window Features Insulated Windows
Appliance Dishwasher, Dryer, Gas Cooktop, Gas Water Heater, Microwave, Refrigerator, Washer
Laundry Laundry Room
Exterior
Exterior Feature Balcony, Private Front Entry, Storage
Parking Features Assigned, Driveway, Kitchen Level, Parking Pad
Fence None
Pool In Ground
Community Features Clubhouse, Fitness Center, Gated, Homeowners Assoc, Near Schools, Near Shopping, Near Trails/Greenway, Park, Pool, Tennis Court(s)
Utilities Available Cable Available, Electricity Available, Natural Gas Available, Sewer Available, Water Available
Waterfront Description None
View Other
Roof Type Composition
Street Surface Paved
Accessibility Accessible Bedroom, Accessible Hallway(s)
Handicap Access Accessible Bedroom, Accessible Hallway(s)
Porch Covered, Front Porch, Patio
Total Parking Spaces 2
Private Pool false
Building
Lot Description Front Yard, Landscaped, Level, Private
Story One
Sewer Public Sewer
Water Public
Architectural Style Craftsman, Patio Home, Traditional
Level or Stories One
Structure Type Frame
New Construction No
Construction Status Updated/Remodeled
Schools
Elementary Schools Teasley
Middle Schools Campbell
High Schools Campbell
Others
HOA Fee Include Insurance, Maintenance Structure, Maintenance Grounds, Pest Control, Reserve Fund, Swim/Tennis, Termite, Trash
Senior Community no
Restrictions true
Tax ID 17083501210
Ownership Condominium
Financing yes
Special Listing Condition None
Read Less Info
Want to know what your home might be worth? Contact us for a FREE valuation!

Our team is ready to help you sell your home for the highest possible price ASAP

Bought with Atlanta Communities
Making real estate simple, fun and stress-free!






