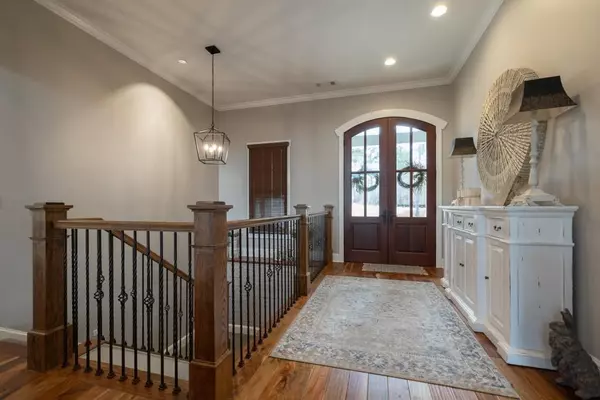$1,350,000
$1,275,000
5.9%For more information regarding the value of a property, please contact us for a free consultation.
4 Beds
4.5 Baths
5,195 SqFt
SOLD DATE : 03/02/2021
Key Details
Sold Price $1,350,000
Property Type Single Family Home
Sub Type Single Family Residence
Listing Status Sold
Purchase Type For Sale
Square Footage 5,195 sqft
Price per Sqft $259
Subdivision Harbor Club
MLS Listing ID 6837856
Sold Date 03/02/21
Style Craftsman
Bedrooms 4
Full Baths 4
Half Baths 1
Construction Status Resale
HOA Y/N No
Originating Board FMLS API
Year Built 2014
Annual Tax Amount $7,775
Tax Year 2020
Lot Size 0.710 Acres
Acres 0.71
Property Description
Find your lakefront retreat within nature-secluded privacy and an award-winning, gated lake-and-golf-course community. Complete with a spacious backyard, a paved trail leading to your own Lake Oconee max dock complete with power lifts for a boat and 2 jet skis, a firepit and plenty of patio space, this estate makes for a perfect staycation spot. An open concept main level consists of an elegant and on-trend white kitchen with high-end appliances, a dining area and a cozy, fireside living room with a door to the wrap-around porch and subsequent gorgeous views as well as a screened porch with a fireplace with views of the Weiskopf/Morrish-designed championship golf course. The primary suite features an immaculate bathroom with heated floors and towel bars, a powder area and a separate tub & shower, head to the upper level for a 4th bedroom retreat. Entertain or host on the vast terrace level with a wet bar complete with an island, a refrigerator, a billiards room, two full bathrooms, two bedrooms, access to the flat patio and ample space throughout. Enjoy additional perks such as hardwood floors, neutral grey interior accents, a laundry room, a whole-home generator, an oversized pantry and more. All of this could be yours in this fantastic Oconee location, serene yet still convenient to all Oconee has to offer and minutes to the Ritz Carlton by water.
Location
State GA
County Greene
Area 322 - Greene
Lake Name None
Rooms
Bedroom Description Master on Main
Other Rooms None
Basement Daylight, Finished, Full
Main Level Bedrooms 1
Dining Room Open Concept
Interior
Interior Features High Ceilings 9 ft Upper, High Ceilings 9 ft Lower, High Ceilings 10 ft Main, Walk-In Closet(s), Wet Bar
Heating Central, Forced Air, Propane
Cooling Ceiling Fan(s), Central Air, Zoned
Flooring Hardwood
Fireplaces Number 2
Fireplaces Type Gas Log, Gas Starter, Living Room, Masonry, Outside
Window Features Insulated Windows
Appliance Dishwasher, Double Oven, Gas Oven, Gas Range, Microwave, Refrigerator, Washer
Laundry Laundry Room, Main Level
Exterior
Exterior Feature Rear Stairs
Garage Attached, Garage
Garage Spaces 3.0
Fence None
Pool None
Community Features Clubhouse, Community Dock, Country Club, Fishing, Fitness Center, Gated, Golf, Homeowners Assoc, Lake, Marina, Pool, Powered Boats Allowed
Utilities Available None
Waterfront Description None
View Golf Course
Roof Type Composition
Street Surface Asphalt
Accessibility None
Handicap Access None
Porch Covered, Deck, Patio, Screened, Side Porch
Total Parking Spaces 3
Building
Lot Description Cul-De-Sac, Landscaped, Sloped
Story Two
Sewer Public Sewer
Water Public
Architectural Style Craftsman
Level or Stories Two
Structure Type Stone
New Construction No
Construction Status Resale
Schools
Elementary Schools Greensboro
Middle Schools Anita White Carson
High Schools Greene County
Others
Senior Community no
Restrictions false
Tax ID 075A001980
Ownership Fee Simple
Financing no
Special Listing Condition None
Read Less Info
Want to know what your home might be worth? Contact us for a FREE valuation!

Our team is ready to help you sell your home for the highest possible price ASAP

Bought with Non FMLS Member

Making real estate simple, fun and stress-free!






