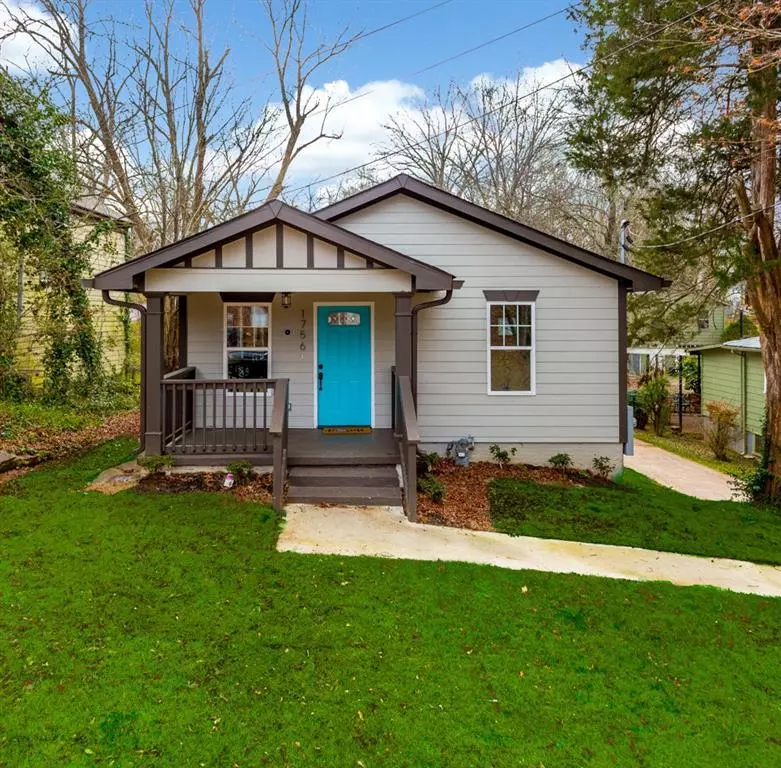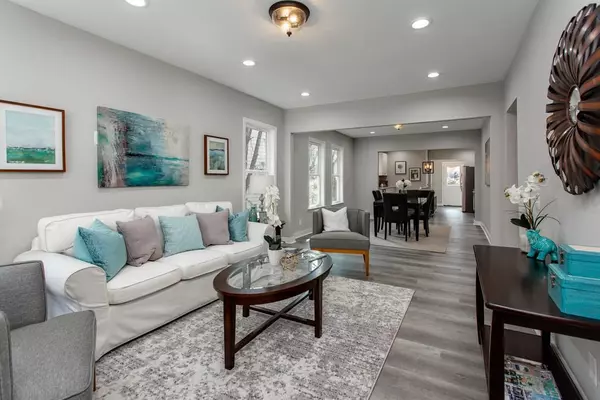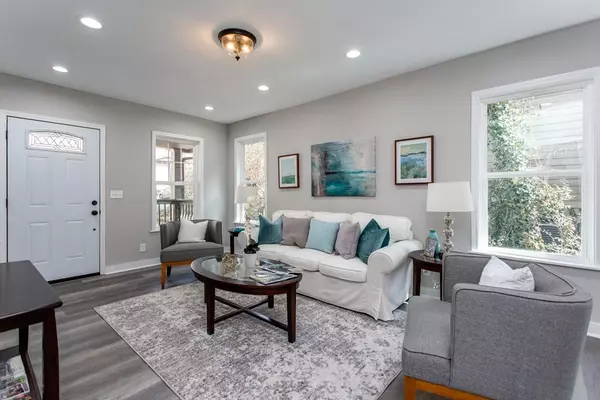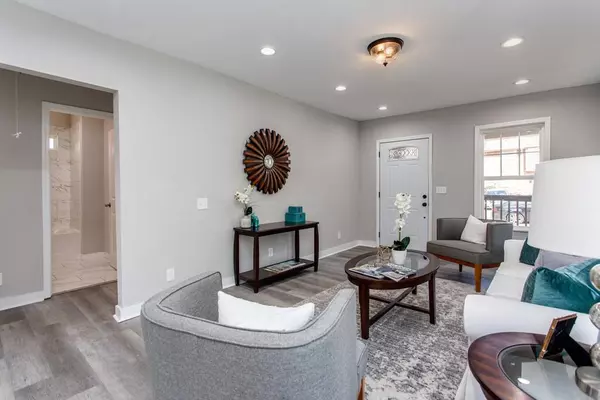$260,000
$264,000
1.5%For more information regarding the value of a property, please contact us for a free consultation.
3 Beds
2 Baths
1,475 SqFt
SOLD DATE : 03/19/2021
Key Details
Sold Price $260,000
Property Type Single Family Home
Sub Type Single Family Residence
Listing Status Sold
Purchase Type For Sale
Square Footage 1,475 sqft
Price per Sqft $176
Subdivision Frog Hollow
MLS Listing ID 6839117
Sold Date 03/19/21
Style Cottage, Craftsman, Traditional
Bedrooms 3
Full Baths 2
Construction Status New Construction
HOA Y/N No
Originating Board FMLS API
Year Built 2020
Annual Tax Amount $1,873
Tax Year 2019
Lot Size 9,016 Sqft
Acres 0.207
Property Description
New, cottage style home in the desirable Frog Hollow District. An exceptional home, completely rebuilt from the original foundation. New roof, HVAC, electrical & plumbing throughout. Luxury vinyl floors, high end stainless steel appliances, cozy family room and massive backyard great for entertaining. Must see open floor plan with lots of light shining throughout and volume ceilings. The oversized owners suite sits on a new foundation as it was added to the original floor plan. The bathroom boasts double vanities, an enormous state of the art shower and walk-in closet that seems to go for miles. Two additional bedrooms with substantial closet space concludes the magnificent build. Close to parks, library and eateries. Check out virtual tour.
Location
State GA
County Fulton
Area 31 - Fulton South
Lake Name None
Rooms
Bedroom Description Oversized Master
Other Rooms None
Basement None
Main Level Bedrooms 3
Dining Room None
Interior
Interior Features High Ceilings 9 ft Main, Double Vanity, Walk-In Closet(s)
Heating Central
Cooling Central Air
Flooring Carpet, Vinyl
Fireplaces Type None
Window Features None
Appliance Dishwasher, Disposal, Gas Range
Laundry In Hall, In Kitchen
Exterior
Exterior Feature Other, Private Yard
Parking Features Driveway
Fence None
Pool None
Community Features None
Utilities Available None
Waterfront Description None
View City
Roof Type Shingle
Street Surface None
Accessibility None
Handicap Access None
Porch None
Building
Lot Description Back Yard, Level, Front Yard
Story One
Sewer Public Sewer
Water Public
Architectural Style Cottage, Craftsman, Traditional
Level or Stories One
Structure Type Aluminum Siding
New Construction No
Construction Status New Construction
Schools
Elementary Schools Hamilton E. Holmes
Middle Schools Paul D. West
High Schools Tri-Cities
Others
Senior Community no
Restrictions false
Tax ID 14 015600070261
Special Listing Condition None
Read Less Info
Want to know what your home might be worth? Contact us for a FREE valuation!

Our team is ready to help you sell your home for the highest possible price ASAP

Bought with Non FMLS Member

Making real estate simple, fun and stress-free!






