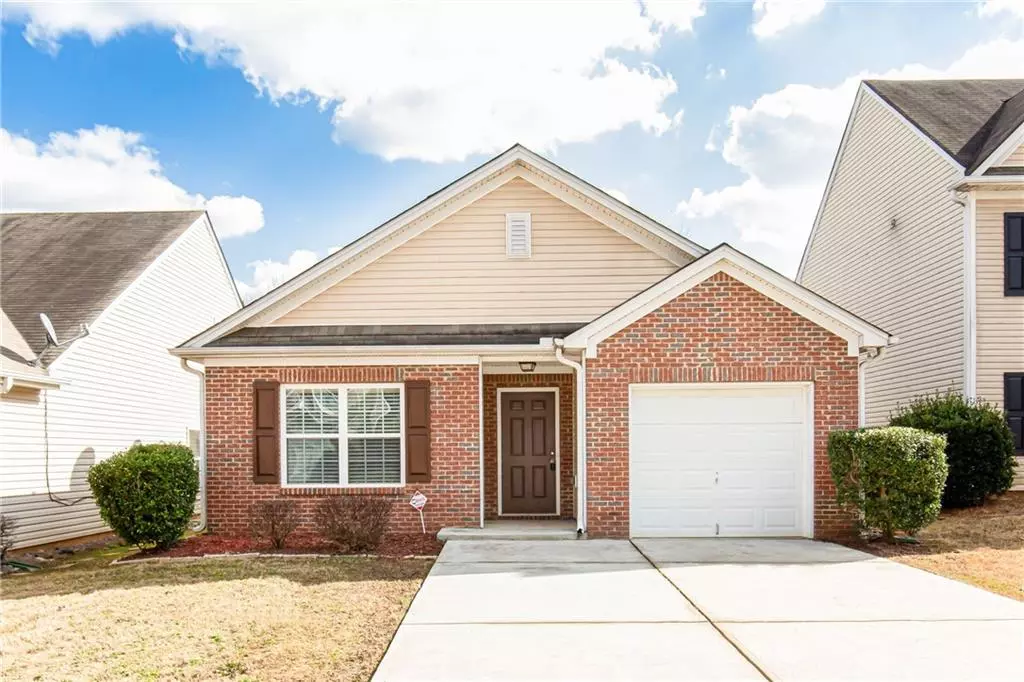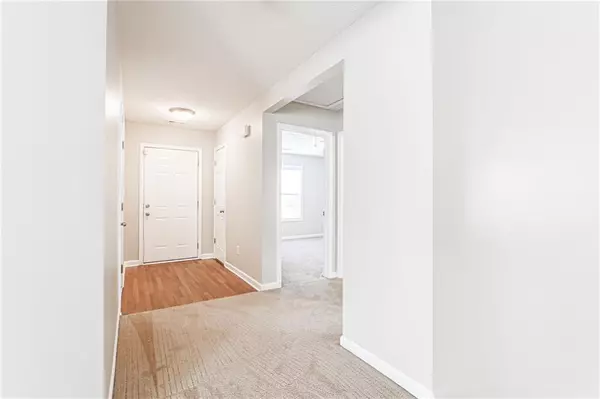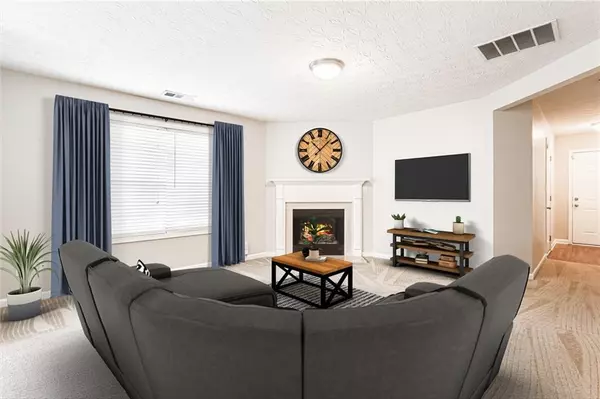$199,000
$199,900
0.5%For more information regarding the value of a property, please contact us for a free consultation.
3 Beds
2 Baths
1,277 SqFt
SOLD DATE : 03/05/2021
Key Details
Sold Price $199,000
Property Type Single Family Home
Sub Type Single Family Residence
Listing Status Sold
Purchase Type For Sale
Square Footage 1,277 sqft
Price per Sqft $155
Subdivision Alcovy Falls
MLS Listing ID 6839399
Sold Date 03/05/21
Style Ranch, Traditional
Bedrooms 3
Full Baths 2
Construction Status Resale
HOA Fees $600
HOA Y/N Yes
Originating Board FMLS API
Year Built 2006
Annual Tax Amount $2,236
Tax Year 2020
Lot Size 4,356 Sqft
Acres 0.1
Property Description
Beautiful turnkey ranch in a prime central location! Less than 5 minutes to downtown Lawrenceville and highway access, you will love being close to everything you need. The large and open family room features a cozy gas fireplace, providing the perfect space for relaxing and gathering with family on a daily basis. Charming and bright, the gorgeous eat-in kitchen boasts black appliances, pantry, and ample cabinet/counter top space, so you will fall short on kitchen storage. The owner's suite is generous in size with a private adjoined bath, offering the peace and privacy you need and deserve! Host cookouts or play dates in the the private, fully fenced back yard with walkout patio. The amenity-rich community of Alcovy Falls has a swimming pool, tennis courts, club house, and playground, so you can stay active and plan fun family weekends right within the neighborhood. With HOA-included lawn maintenance, you can spend less time doing chores and more time doing the things you love! Don't miss out and schedule your showing today before this lovely gem disappears!
Location
State GA
County Gwinnett
Area 66 - Gwinnett County
Lake Name None
Rooms
Bedroom Description Master on Main, Other
Other Rooms None
Basement None
Main Level Bedrooms 3
Dining Room Open Concept, Other
Interior
Interior Features Entrance Foyer
Heating Central, Electric, Heat Pump
Cooling Ceiling Fan(s), Central Air
Flooring Carpet, Vinyl
Fireplaces Number 1
Fireplaces Type Family Room
Window Features None
Appliance Dishwasher, Disposal, Dryer, Electric Oven, Electric Range, Electric Water Heater, Microwave, Refrigerator, Washer
Laundry In Kitchen, Main Level
Exterior
Exterior Feature Private Yard
Garage Attached, Garage, Garage Door Opener, Garage Faces Front, Kitchen Level, Level Driveway, Parking Pad
Garage Spaces 1.0
Fence Back Yard, Fenced, Privacy, Wood
Pool None
Community Features Clubhouse, Homeowners Assoc, Playground, Pool, Sidewalks, Street Lights, Tennis Court(s)
Utilities Available Cable Available, Electricity Available, Sewer Available, Underground Utilities, Water Available
View Other
Roof Type Composition, Shingle
Street Surface Paved
Accessibility None
Handicap Access None
Porch Front Porch, Patio
Total Parking Spaces 1
Building
Lot Description Back Yard, Front Yard, Level, Private, Sloped
Story One
Sewer Public Sewer
Water Public
Architectural Style Ranch, Traditional
Level or Stories One
Structure Type Brick Front, Vinyl Siding
New Construction No
Construction Status Resale
Schools
Elementary Schools Alcova
Middle Schools Dacula
High Schools Dacula
Others
HOA Fee Include Maintenance Structure, Maintenance Grounds, Swim/Tennis
Senior Community no
Restrictions false
Tax ID R5238 274
Special Listing Condition None
Read Less Info
Want to know what your home might be worth? Contact us for a FREE valuation!

Our team is ready to help you sell your home for the highest possible price ASAP

Bought with Virtual Properties Realty. Biz

Making real estate simple, fun and stress-free!






