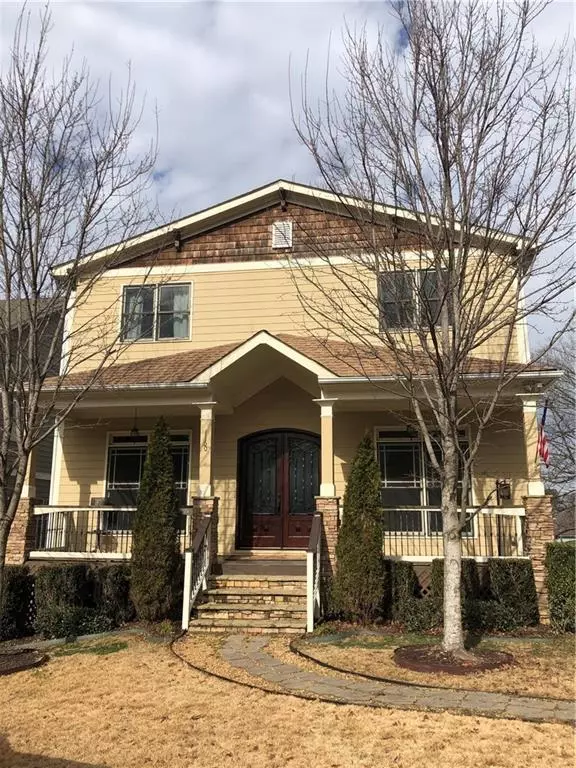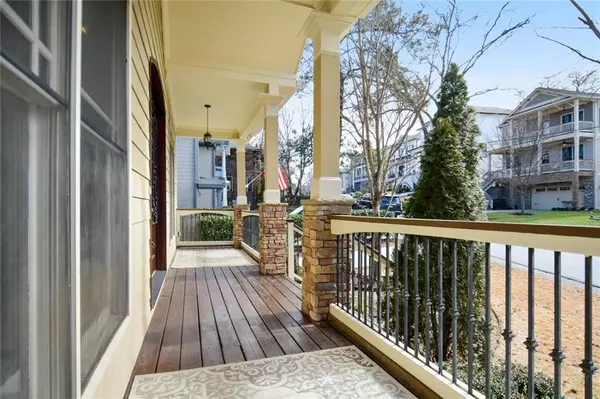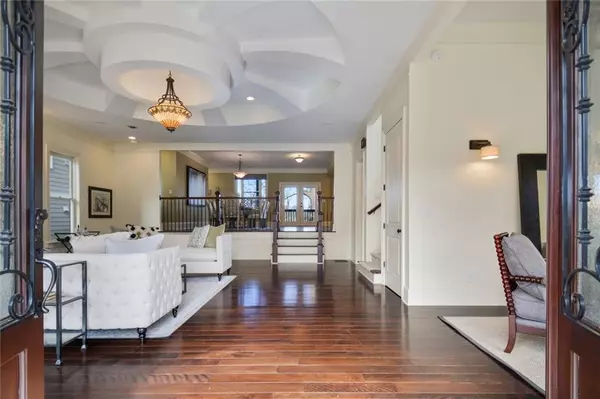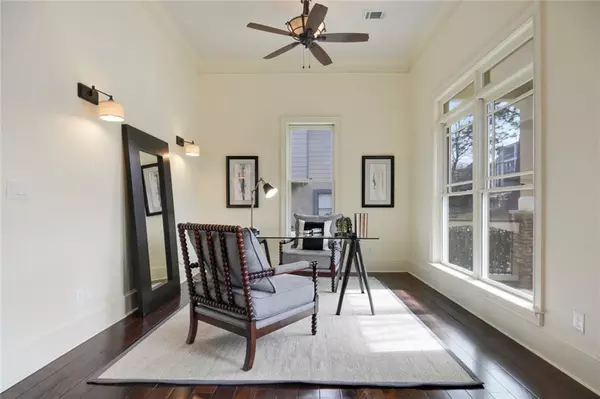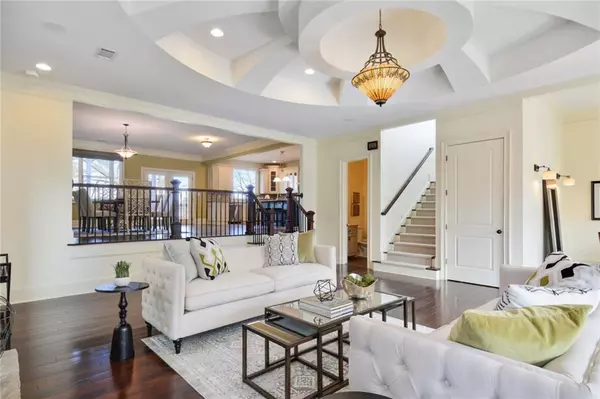$769,000
$769,000
For more information regarding the value of a property, please contact us for a free consultation.
4 Beds
3.5 Baths
3,196 SqFt
SOLD DATE : 02/25/2021
Key Details
Sold Price $769,000
Property Type Single Family Home
Sub Type Single Family Residence
Listing Status Sold
Purchase Type For Sale
Square Footage 3,196 sqft
Price per Sqft $240
Subdivision Lynwood Park
MLS Listing ID 6836854
Sold Date 02/25/21
Style Craftsman, Traditional
Bedrooms 4
Full Baths 3
Half Baths 1
Construction Status Updated/Remodeled
HOA Y/N No
Originating Board FMLS API
Year Built 2011
Annual Tax Amount $7,813
Tax Year 2020
Lot Size 4,356 Sqft
Acres 0.1
Property Description
Experience custom craftsmanship both inside and out in hot Lynwood Park. Enjoy the charming front porch perfect for morning coffee. Take gourmet to the next level in a chef's kitchen that features all Jenn Air appliances. 6 burner gas stove, double ovens, wine fridge, and walk in pantry. Perfect for entertaining, the kitchen overlooks great room with tray ceilings, and fireplace. Flex space on main for office, playroom, or sitting area. The master retreat offers a charming sitting area and spa-like bath, his and hers closets, and opens to deck. Private, large, flat and fenced backyard. New interior paint. Rich hardwoods and dreamy detailing throughout the home. The basement stubbed for bath leaves ample opportunities for storage or increased living space down the road, currently used as a workshop & separate recreation room. The play area is currently undergoing a large, $10M improvement including a lap pool and splash pad! Steps to Lynwood Park, Avellino's Wood Fire Pizzeria and moments from the shops and restaurants at Town Brookhaven. Easy Access to GA-400 and all of Intown Atlanta. This is the best social and sought-after street in Brookhaven located in top rated Montgomery Elementary.
Location
State GA
County Dekalb
Area 51 - Dekalb-West
Lake Name None
Rooms
Bedroom Description Oversized Master
Other Rooms Other
Basement Bath/Stubbed, Daylight, Finished, Full, Interior Entry
Dining Room Open Concept, Seats 12+
Interior
Interior Features Cathedral Ceiling(s), Double Vanity, Entrance Foyer, High Ceilings 10 ft Lower, High Ceilings 10 ft Main, High Ceilings 10 ft Upper, High Speed Internet, His and Hers Closets, Smart Home, Tray Ceiling(s), Walk-In Closet(s), Wet Bar
Heating Electric, Heat Pump, Zoned
Cooling Ceiling Fan(s), Central Air
Flooring Carpet, Hardwood
Fireplaces Number 1
Fireplaces Type Family Room, Gas Starter
Window Features Insulated Windows
Appliance Dishwasher, Disposal, Double Oven, Gas Range, Refrigerator, Self Cleaning Oven, Tankless Water Heater
Laundry Laundry Room, Upper Level
Exterior
Exterior Feature Other
Parking Features Drive Under Main Level, Garage, Garage Faces Side
Garage Spaces 2.0
Fence Back Yard
Pool None
Community Features Near Schools, Near Shopping, Near Trails/Greenway, Park, Playground, Public Transportation, Restaurant, Sidewalks, Street Lights
Utilities Available Cable Available, Electricity Available, Natural Gas Available, Phone Available, Sewer Available, Underground Utilities, Water Available
Waterfront Description None
View Other
Roof Type Composition
Street Surface Paved
Accessibility None
Handicap Access None
Porch Front Porch, Patio
Total Parking Spaces 2
Building
Lot Description Back Yard, Level
Story Three Or More
Sewer Public Sewer
Water Public
Architectural Style Craftsman, Traditional
Level or Stories Three Or More
Structure Type Frame, Stone
New Construction No
Construction Status Updated/Remodeled
Schools
Elementary Schools Montgomery
Middle Schools Chamblee
High Schools Chamblee Charter
Others
Senior Community no
Restrictions false
Tax ID 18 275 09 015
Financing no
Special Listing Condition None
Read Less Info
Want to know what your home might be worth? Contact us for a FREE valuation!

Our team is ready to help you sell your home for the highest possible price ASAP

Bought with Keller Williams Realty Atlanta Partners

Making real estate simple, fun and stress-free!

