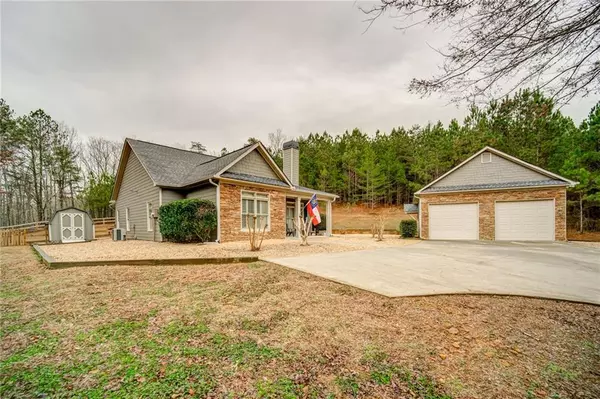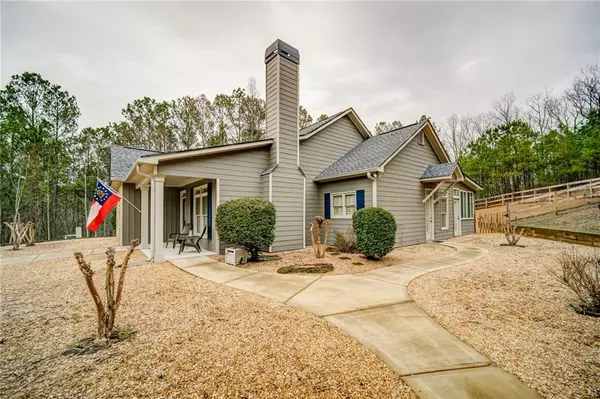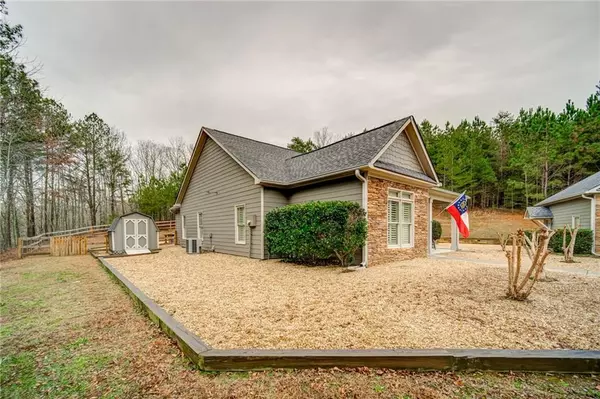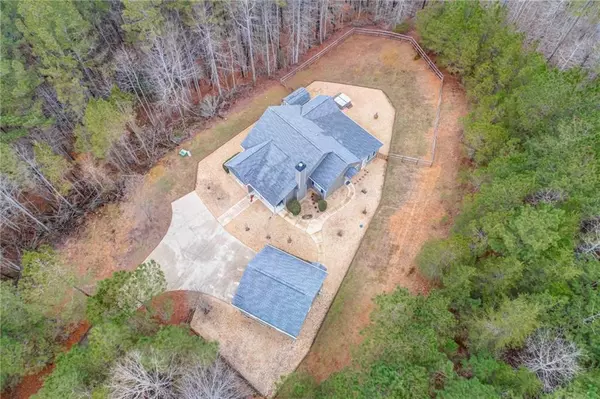$310,000
$310,000
For more information regarding the value of a property, please contact us for a free consultation.
3 Beds
2 Baths
1,705 SqFt
SOLD DATE : 02/25/2021
Key Details
Sold Price $310,000
Property Type Single Family Home
Sub Type Single Family Residence
Listing Status Sold
Purchase Type For Sale
Square Footage 1,705 sqft
Price per Sqft $181
Subdivision Saddle Ridge
MLS Listing ID 6830629
Sold Date 02/25/21
Style Craftsman, Ranch
Bedrooms 3
Full Baths 2
Construction Status Resale
HOA Fees $75
HOA Y/N Yes
Originating Board FMLS API
Year Built 2006
Annual Tax Amount $1,413
Tax Year 2019
Lot Size 3.710 Acres
Acres 3.71
Property Description
Privately located on 3.71 Acres, this custom-built ranch style home features 3 Bedrooms, 2 baths and a spacious detached two car garage. Your private drive takes you to your very own oasis, surrounded by trees for privacy, this home features step-less main level living with beautiful hardwood flooring throughout along with plantation shutters & upgraded trim. The living room features a cozy stack stone fireplace w/ custom built mantel & the oversized master suite features a sitting room w/ second fireplace, luxurious master bath w/ tiled shower, jacuzzi tub, & double vanities. The kitchen features stainless steel appliances, tiled flooring, an abundance of cabinetry, and a walk-in pantry. Other features include a separate dining room, large guest rooms, and a spacious sunroom overlooking the private fenced back yard. The sunroom features tiled flooring, and provides an excellent place for dining, entertaining, or relaxing and is conveniently located off the master suite and the dining room. The private back yard is fenced and features a nice jacuzzi and firepit area, great for entertaining. The two car garage offers also features a storm shelter. This home is immaculate & features upgrades throughout! Hurry you don't want to miss this opportunity! Professional photos coming soon!
Location
State GA
County Pickens
Area 332 - Pickens County
Lake Name None
Rooms
Bedroom Description Master on Main, Oversized Master, Sitting Room
Other Rooms Outbuilding
Basement None
Main Level Bedrooms 3
Dining Room Separate Dining Room
Interior
Interior Features Double Vanity, High Ceilings 9 ft Main, High Speed Internet, Tray Ceiling(s), Walk-In Closet(s)
Heating Central, Propane
Cooling Ceiling Fan(s), Central Air
Flooring Ceramic Tile, Hardwood
Fireplaces Number 2
Fireplaces Type Factory Built, Gas Log, Living Room, Master Bedroom
Window Features Insulated Windows
Appliance Dishwasher, Electric Range, Electric Water Heater, Refrigerator
Laundry Laundry Room, Main Level
Exterior
Exterior Feature Private Front Entry, Private Yard, Other
Parking Features Detached, Garage, Garage Door Opener, Kitchen Level
Garage Spaces 2.0
Fence Back Yard
Pool None
Community Features None
Utilities Available Cable Available, Electricity Available, Phone Available, Water Available
Waterfront Description None
View Rural
Roof Type Composition, Shingle
Street Surface Asphalt, Paved
Accessibility Accessible Entrance, Accessible Full Bath, Accessible Hallway(s), Accessible Kitchen
Handicap Access Accessible Entrance, Accessible Full Bath, Accessible Hallway(s), Accessible Kitchen
Porch Patio
Total Parking Spaces 2
Building
Lot Description Back Yard, Cul-De-Sac, Landscaped, Level, Private
Story One
Sewer Septic Tank
Water Public
Architectural Style Craftsman, Ranch
Level or Stories One
Structure Type Cement Siding, Frame
New Construction No
Construction Status Resale
Schools
Elementary Schools Hill City
Middle Schools Pickens County
High Schools Pickens
Others
Senior Community no
Restrictions false
Tax ID 063 070 114
Special Listing Condition None
Read Less Info
Want to know what your home might be worth? Contact us for a FREE valuation!

Our team is ready to help you sell your home for the highest possible price ASAP

Bought with Solid Source Realty, Inc.
Making real estate simple, fun and stress-free!






