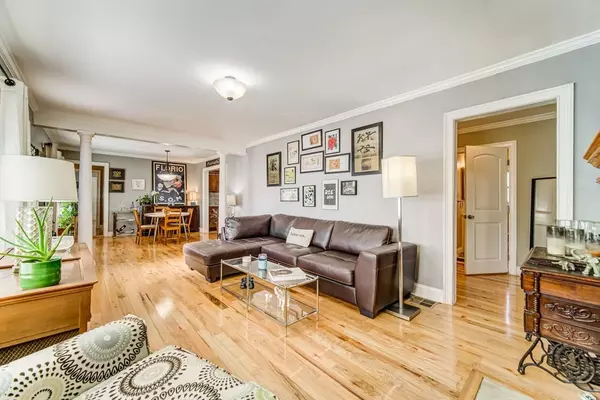$366,500
$360,000
1.8%For more information regarding the value of a property, please contact us for a free consultation.
3 Beds
2.5 Baths
2,204 SqFt
SOLD DATE : 03/12/2021
Key Details
Sold Price $366,500
Property Type Single Family Home
Sub Type Single Family Residence
Listing Status Sold
Purchase Type For Sale
Square Footage 2,204 sqft
Price per Sqft $166
Subdivision Jefferson Park
MLS Listing ID 6828906
Sold Date 03/12/21
Style Ranch
Bedrooms 3
Full Baths 2
Half Baths 1
Construction Status Resale
HOA Y/N No
Originating Board FMLS API
Year Built 1948
Annual Tax Amount $6,385
Tax Year 2020
Lot Size 0.550 Acres
Acres 0.55
Property Description
This gorgeous, well maintained, 4 sided brick home located in the coveted Jefferson Park community will capture you the moment you walk in! Conveniently located minutes from downtown Atlanta as well as Hartsfield Jackson Airport AND has a potential income producing additional 2 bedroom apartment above the detached garage! A spacious open living room with a brick fireplace welcomes you in as soon as you step through the front door. Updated and hardwood flooring throughout with a newly renovated kitchen featuring granite countertops and stainless steel appliances! Beautiful deck right off the kitchen makes a perfect space for outdoor dining. This charming and versatile gem won’t last long, schedule a showing today!
Location
State GA
County Fulton
Area 31 - Fulton South
Lake Name None
Rooms
Bedroom Description In-Law Floorplan
Other Rooms None
Basement Finished
Main Level Bedrooms 3
Dining Room Open Concept
Interior
Interior Features Other
Heating Forced Air
Cooling Central Air
Flooring Hardwood
Fireplaces Number 1
Fireplaces Type Living Room
Window Features None
Appliance Dishwasher, Dryer, Disposal, Electric Range, Electric Oven, Refrigerator, Microwave, Washer
Laundry None
Exterior
Exterior Feature Balcony
Garage Carport, Detached, Garage, Parking Pad
Garage Spaces 2.0
Fence None
Pool None
Community Features None
Utilities Available Cable Available, Electricity Available, Natural Gas Available, Phone Available, Sewer Available
Waterfront Description None
View Other
Roof Type Shingle
Street Surface None
Accessibility None
Handicap Access None
Porch Deck
Total Parking Spaces 3
Building
Lot Description Back Yard, Level, Landscaped, Front Yard
Story One
Sewer Public Sewer
Water Public
Architectural Style Ranch
Level or Stories One
Structure Type Brick 4 Sides
New Construction No
Construction Status Resale
Schools
Elementary Schools Parklane
Middle Schools Paul D. West
High Schools Tri-Cities
Others
Senior Community no
Restrictions false
Tax ID 14 012400151094
Special Listing Condition None
Read Less Info
Want to know what your home might be worth? Contact us for a FREE valuation!

Our team is ready to help you sell your home for the highest possible price ASAP

Bought with Golley Realty Group

Making real estate simple, fun and stress-free!






