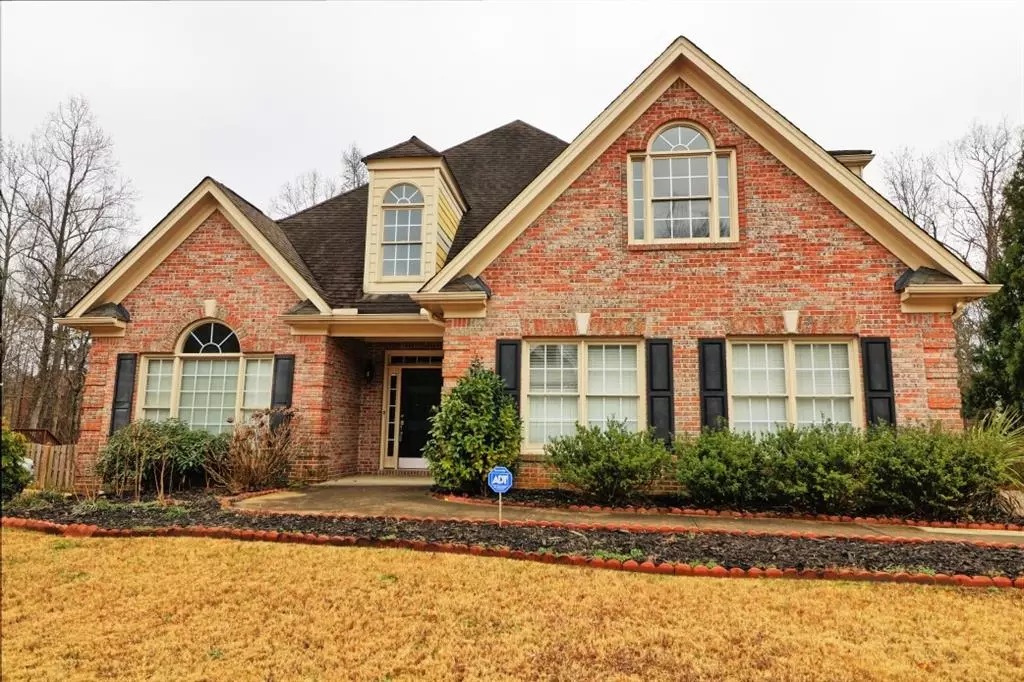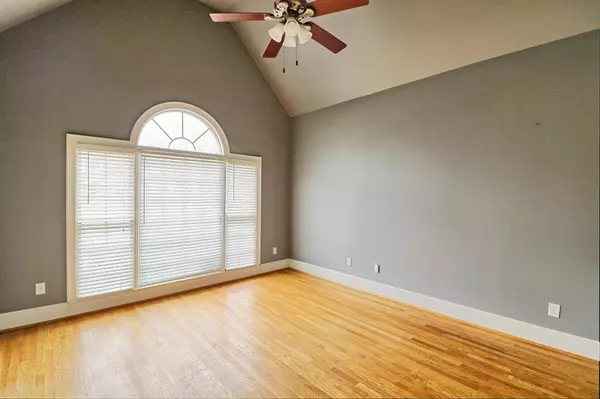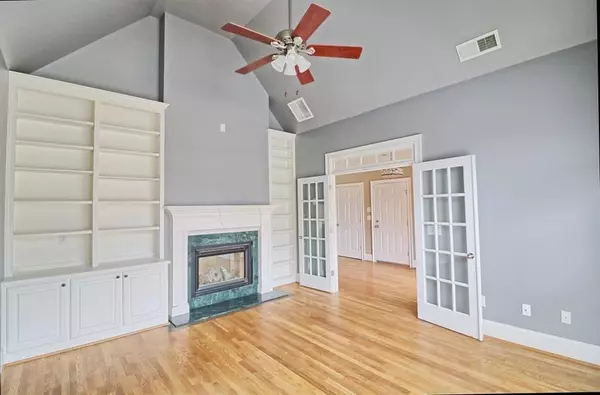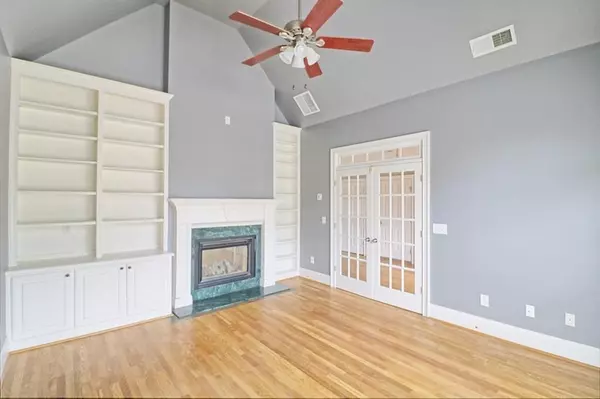$390,000
$400,000
2.5%For more information regarding the value of a property, please contact us for a free consultation.
5 Beds
4 Baths
4,305 SqFt
SOLD DATE : 02/17/2021
Key Details
Sold Price $390,000
Property Type Single Family Home
Sub Type Single Family Residence
Listing Status Sold
Purchase Type For Sale
Square Footage 4,305 sqft
Price per Sqft $90
Subdivision Tara Club Estates
MLS Listing ID 6827852
Sold Date 02/17/21
Style Traditional
Bedrooms 5
Full Baths 4
Construction Status Resale
HOA Y/N No
Originating Board FMLS API
Year Built 2002
Annual Tax Amount $4,180
Tax Year 2019
Lot Size 0.410 Acres
Acres 0.41
Property Description
Welcome home to this beautiful Loganville home located in the tranquil settings of Tara Club Estates. Three sided brick with three levels of finished space. Unique floor plan with a fabulous flow. Walk into an open foyer with office/living room to the left with a double sided fireplace connecting to dining. The Gourmet kitchen with chefs island that connects to the family room with vaulted ceilings. Master Suite and bedroom with full bath on the main floor. Upstairs loft with 2 bedrooms, full bath. Full inlaw suite or apartment on terrace level with 2 bedrooms, full bath and kitchen. Private backyard has 2 peach trees and 1 plum tree to make it extra sweet.SOLD AS IS! Home has 2 upgraded HVAC units with hepa filters and UV light. Also has extra large tankless water heater,
Location
State GA
County Walton
Area 141 - Walton County
Lake Name None
Rooms
Bedroom Description In-Law Floorplan
Other Rooms None
Basement Bath/Stubbed, Daylight, Finished, Finished Bath, Full, Unfinished
Main Level Bedrooms 2
Dining Room Seats 12+
Interior
Interior Features Bookcases, Central Vacuum, Double Vanity, Entrance Foyer, High Ceilings 9 ft Lower, Tray Ceiling(s), Walk-In Closet(s), Wet Bar
Heating Forced Air, Natural Gas, Zoned
Cooling Ceiling Fan(s), Central Air, Heat Pump, Zoned
Flooring Hardwood
Fireplaces Type Double Sided, Family Room, Living Room
Window Features Insulated Windows
Appliance Dishwasher, Double Oven, Gas Cooktop, Refrigerator, Tankless Water Heater
Laundry In Bathroom, Main Level
Exterior
Exterior Feature Garden, Private Yard
Parking Features Garage, Garage Faces Side
Garage Spaces 2.0
Fence Back Yard, Fenced, Privacy, Wood
Pool None
Community Features Clubhouse, Homeowners Assoc, Playground, Pool, Sidewalks, Street Lights, Tennis Court(s)
Utilities Available Cable Available, Electricity Available, Natural Gas Available, Phone Available, Sewer Available, Underground Utilities, Water Available
Waterfront Description None
View Other
Roof Type Composition
Street Surface Concrete
Accessibility None
Handicap Access None
Porch Covered, Deck, Patio, Rooftop
Total Parking Spaces 2
Building
Lot Description Back Yard, Landscaped, Private
Story Two
Sewer Public Sewer
Water Public
Architectural Style Traditional
Level or Stories Two
Structure Type Brick 3 Sides, Cement Siding
New Construction No
Construction Status Resale
Schools
Elementary Schools Loganville
Middle Schools Loganville
High Schools Loganville
Others
HOA Fee Include Swim/Tennis
Senior Community no
Restrictions false
Tax ID NL15A00000107000
Ownership Fee Simple
Financing no
Special Listing Condition None
Read Less Info
Want to know what your home might be worth? Contact us for a FREE valuation!

Our team is ready to help you sell your home for the highest possible price ASAP

Bought with Keller Williams Realty Chattahoochee North, LLC
Making real estate simple, fun and stress-free!






