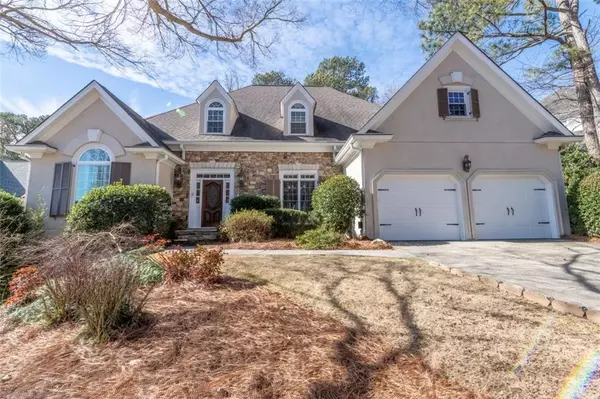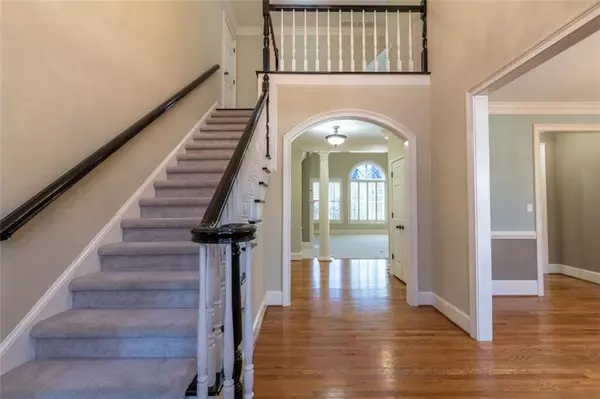$649,500
$649,500
For more information regarding the value of a property, please contact us for a free consultation.
5 Beds
4.5 Baths
5,595 SqFt
SOLD DATE : 02/26/2021
Key Details
Sold Price $649,500
Property Type Single Family Home
Sub Type Single Family Residence
Listing Status Sold
Purchase Type For Sale
Square Footage 5,595 sqft
Price per Sqft $116
Subdivision Vinings Glen
MLS Listing ID 6834988
Sold Date 02/26/21
Style Traditional
Bedrooms 5
Full Baths 4
Half Baths 1
Construction Status Resale
HOA Fees $675
HOA Y/N Yes
Originating Board FMLS API
Year Built 1991
Annual Tax Amount $4,600
Tax Year 2020
Lot Size 0.355 Acres
Acres 0.355
Property Description
Let’s talk about what the Seller loves about this home because chances are, you will also love these features! Nestled in a wonderful exclusive community in Smyrna and just steps away from the newly updated pool/tennis club, this beautifully maintained and updated move-in ready home has an owner’s suite on the main with a spacious open floorplan ideal for entertaining. The dining room and breakfast areas can easily seat 12+ people. The owner has invested over $50k in the lush, walk out backyard to make it an oasis of family fun! Terrace level has been completed with a gorgeous kitchenette, in-law suite, bonus room and work shop; Some highlights that you may not notice at first glance are $30k in energy efficient windows, $8k in new gutters with leaf guards, Radon mitigation system, new garage doors and openers, $5k in plantation shutters and $5k in insulation and radiant barrier in the attic to maximize efficiency with heating and cooling the home; last but not least this home is SMART! Over $10k has been invested in Ring, Nest, indoor and outdoor wired cameras, tankless hot water heater, water filtration system, connected garage door openers, and top of the line Rachio irrigation in the front and back yards.
Location
State GA
County Cobb
Area 72 - Cobb-West
Lake Name None
Rooms
Bedroom Description In-Law Floorplan, Master on Main, Oversized Master
Other Rooms None
Basement Daylight, Exterior Entry, Finished, Interior Entry, Full
Main Level Bedrooms 1
Dining Room Seats 12+, Separate Dining Room
Interior
Interior Features High Ceilings 10 ft Main
Heating Central
Cooling Central Air
Flooring Carpet, Hardwood, Concrete
Fireplaces Number 1
Fireplaces Type Family Room, Gas Log, Gas Starter
Window Features Plantation Shutters
Appliance Double Oven, Dishwasher, Disposal, Electric Cooktop, Tankless Water Heater
Laundry Laundry Room
Exterior
Exterior Feature None
Garage Attached, Garage Door Opener, Garage, Garage Faces Front
Garage Spaces 2.0
Fence Back Yard
Pool None
Community Features Homeowners Assoc, Playground, Pool, Tennis Court(s)
Utilities Available Underground Utilities
View Other
Roof Type Composition
Street Surface Paved
Accessibility None
Handicap Access None
Porch Deck
Total Parking Spaces 2
Building
Lot Description Back Yard
Story Two
Sewer Public Sewer
Water Public
Architectural Style Traditional
Level or Stories Two
Structure Type Stone, Stucco
New Construction No
Construction Status Resale
Schools
Elementary Schools Nickajack
Middle Schools Griffin
High Schools Campbell
Others
HOA Fee Include Maintenance Grounds, Reserve Fund, Swim/Tennis
Senior Community no
Restrictions false
Tax ID 17062400160
Ownership Fee Simple
Special Listing Condition None
Read Less Info
Want to know what your home might be worth? Contact us for a FREE valuation!

Our team is ready to help you sell your home for the highest possible price ASAP

Bought with Beacham and Company Realtors

Making real estate simple, fun and stress-free!






