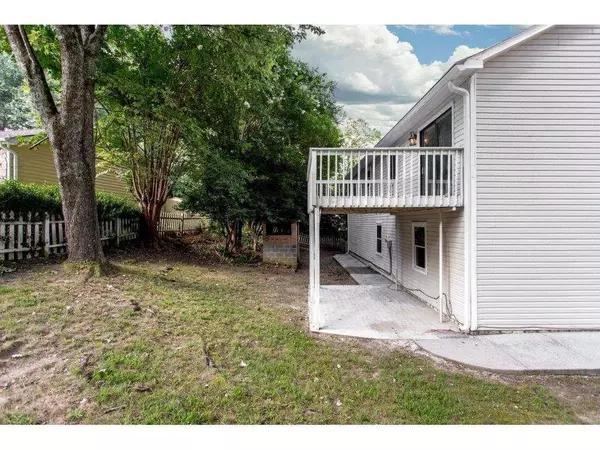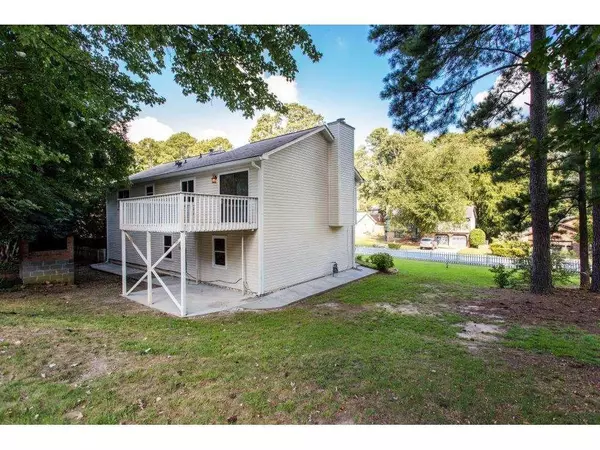$255,000
$254,900
For more information regarding the value of a property, please contact us for a free consultation.
3 Beds
3 Baths
1,856 SqFt
SOLD DATE : 03/18/2021
Key Details
Sold Price $255,000
Property Type Single Family Home
Sub Type Single Family Residence
Listing Status Sold
Purchase Type For Sale
Square Footage 1,856 sqft
Price per Sqft $137
Subdivision Indian Crossing
MLS Listing ID 6827804
Sold Date 03/18/21
Style Other, Traditional
Bedrooms 3
Full Baths 3
Construction Status Resale
HOA Y/N No
Originating Board FMLS API
Year Built 1979
Annual Tax Amount $3,137
Tax Year 2019
Lot Size 0.260 Acres
Acres 0.26
Property Description
Spacious (Over 1850 sf) split-foyer home was upgraded in 2017. Needs only minor TLC and cleaning. The upper level features an eat-in kitchen with tile countertops and a tile backsplash. Underneath the carpet are beautiful hardwood floors. The formal dining area has a sliding glass doors that leads to the back deck. The diningroom flows into the family room accented by a stone fireplace. There are three bedrooms on the upper level. The Bottom Level includes a huge bonus room and a bath with step-in shower. The pictures featured were taken in 2017 after the upgrades. The home has been rented at $1700/mo since 2017 and kept in good condition. Updated pictures will be sent upon request. Amenities include a Ten minute walk to the dining/shopping options at Indian Village. Close proximity to Berkeley Hills Country Club and I-85 access.
Location
State GA
County Gwinnett
Area 61 - Gwinnett County
Lake Name None
Rooms
Bedroom Description In-Law Floorplan, Split Bedroom Plan
Other Rooms None
Basement None
Dining Room Separate Dining Room
Interior
Interior Features Entrance Foyer, Entrance Foyer 2 Story, Walk-In Closet(s)
Heating Forced Air, Natural Gas
Cooling Ceiling Fan(s), Central Air
Flooring Ceramic Tile
Fireplaces Type Factory Built, Family Room
Window Features None
Appliance Dishwasher, Refrigerator
Laundry In Basement, Laundry Room
Exterior
Exterior Feature Private Yard
Garage Attached, Garage
Garage Spaces 2.0
Fence None
Pool None
Community Features None
Utilities Available Electricity Available, Natural Gas Available, Sewer Available, Water Available
Waterfront Description None
View Other
Roof Type Composition
Street Surface Asphalt
Accessibility None
Handicap Access None
Porch Deck, Patio
Total Parking Spaces 2
Building
Lot Description Private
Story Multi/Split
Sewer Septic Tank
Water Public
Architectural Style Other, Traditional
Level or Stories Multi/Split
Structure Type Aluminum Siding, Stone, Vinyl Siding
New Construction No
Construction Status Resale
Schools
Elementary Schools Beaver Ridge
Middle Schools Summerour
High Schools Norcross
Others
Senior Community no
Restrictions false
Tax ID R6212 066
Ownership Fee Simple
Financing no
Special Listing Condition None
Read Less Info
Want to know what your home might be worth? Contact us for a FREE valuation!

Our team is ready to help you sell your home for the highest possible price ASAP

Bought with Best Source Realty, LLC.

Making real estate simple, fun and stress-free!






