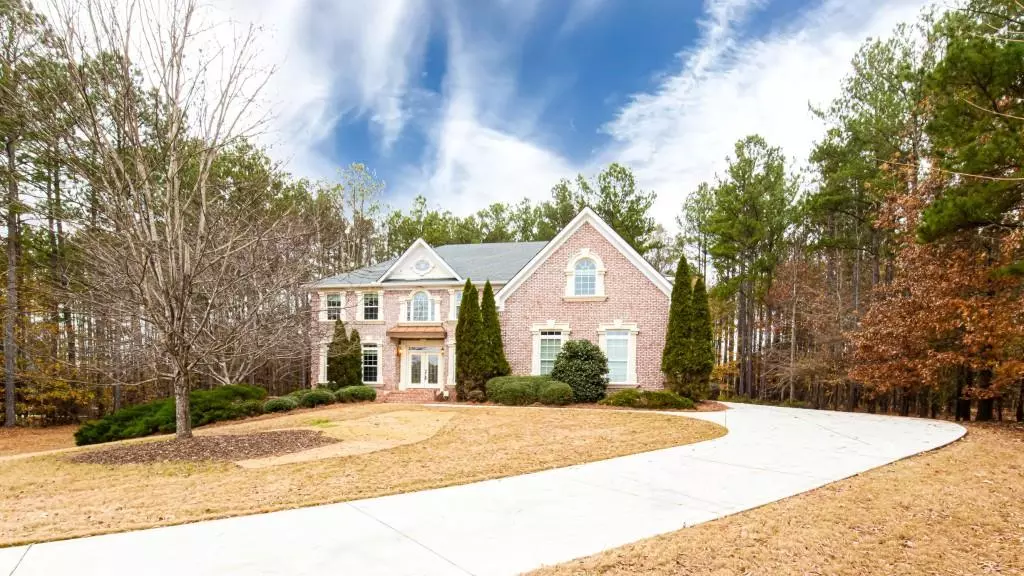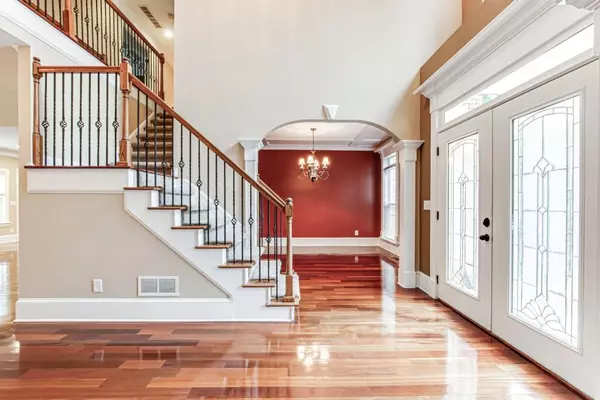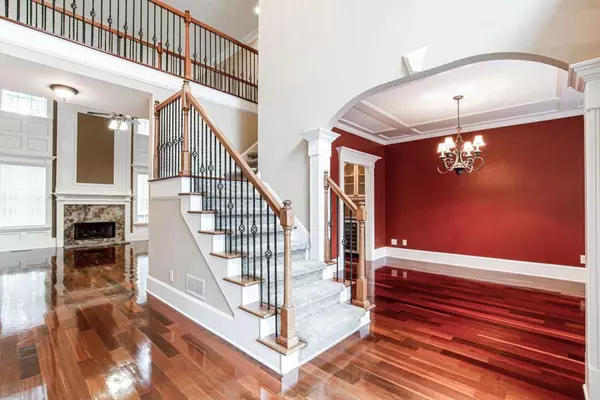$542,900
$542,900
For more information regarding the value of a property, please contact us for a free consultation.
5 Beds
5.5 Baths
5,834 SqFt
SOLD DATE : 01/29/2021
Key Details
Sold Price $542,900
Property Type Single Family Home
Sub Type Single Family Residence
Listing Status Sold
Purchase Type For Sale
Square Footage 5,834 sqft
Price per Sqft $93
Subdivision Lochwolde
MLS Listing ID 6819932
Sold Date 01/29/21
Style Contemporary/Modern, Craftsman, European
Bedrooms 5
Full Baths 5
Half Baths 1
Construction Status Resale
HOA Fees $970
HOA Y/N No
Originating Board FMLS API
Year Built 2005
Annual Tax Amount $6,613
Tax Year 2019
Lot Size 1.040 Acres
Acres 1.04
Property Description
Amazing four sided home sits on a full finished basement. This speaks to your heart desires! Custom gourmet kitchen features stainless steel appliances. A warming trey, a trash compactor and a gas cooktop surrounds top of the line granite breakfast bar. Breakfast area overlooks a two story family room with a fireplace. Lots of glistening natural light is displayed in this breathtaking home. Formal dining and separate living room are spacious. Two story entry foyer allows you to glance the cat walk upon entering the property. Guest bedroom & full bath on the main level. Primary bedroom located on the top floor, warm and welcoming, featuring a cozy sitting area that shares a dual fireplace with the primary bathroom. All secondary bedrooms upstairs have attached access to full bathrooms. You have to see the basement! There is an in-law suite with a fireplace and much more. This home was built for a family that loves to entertain, and it is in a swim, tennis community with a beautiful lake and it's right across the street from this lovely home. You can see it through the trees. NO SHOWING ON MONDAY DECEMBER 21 THROUGH DECEMBER 23.
Location
State GA
County Newton
Area 151 - Newton County
Lake Name None
Rooms
Bedroom Description In-Law Floorplan, Oversized Master
Other Rooms None
Basement Bath/Stubbed, Daylight, Exterior Entry, Finished, Finished Bath, Full
Main Level Bedrooms 1
Dining Room Seats 12+, Separate Dining Room
Interior
Interior Features Disappearing Attic Stairs, Double Vanity, Entrance Foyer, Entrance Foyer 2 Story, High Ceilings 9 ft Lower, High Ceilings 10 ft Main, High Ceilings 10 ft Upper, High Speed Internet, His and Hers Closets, Low Flow Plumbing Fixtures, Smart Home, Tray Ceiling(s)
Heating Forced Air, Natural Gas
Cooling Central Air
Flooring Carpet, Ceramic Tile, Hardwood
Fireplaces Number 3
Fireplaces Type Basement, Factory Built, Family Room, Gas Log, Gas Starter, Master Bedroom
Window Features None
Appliance Dishwasher, Double Oven, Gas Cooktop, Gas Range, Gas Water Heater, Microwave, Refrigerator, Self Cleaning Oven
Laundry In Basement, Laundry Room, Main Level
Exterior
Exterior Feature Permeable Paving, Private Front Entry, Private Yard
Parking Features Attached, Driveway, Garage, Garage Faces Side, Kitchen Level, Level Driveway
Garage Spaces 3.0
Fence None
Pool None
Community Features Clubhouse, Community Dock, Fishing, Homeowners Assoc, Lake, Pool, Sidewalks, Street Lights
Utilities Available Cable Available, Electricity Available, Natural Gas Available, Phone Available, Underground Utilities, Water Available
Waterfront Description None
View Rural
Roof Type Composition, Shingle
Street Surface Asphalt, Paved
Accessibility Accessible Bedroom, Accessible Electrical and Environmental Controls, Accessible Full Bath, Accessible Kitchen, Accessible Kitchen Appliances, Accessible Washer/Dryer
Handicap Access Accessible Bedroom, Accessible Electrical and Environmental Controls, Accessible Full Bath, Accessible Kitchen, Accessible Kitchen Appliances, Accessible Washer/Dryer
Porch Deck
Total Parking Spaces 6
Building
Lot Description Back Yard, Front Yard, Landscaped, Level, Private, Wooded
Story Two
Sewer Septic Tank
Water Public
Architectural Style Contemporary/Modern, Craftsman, European
Level or Stories Two
Structure Type Brick 4 Sides
New Construction No
Construction Status Resale
Schools
Elementary Schools East Newton
Middle Schools Indian Creek
High Schools Eastside
Others
HOA Fee Include Swim/Tennis
Senior Community no
Restrictions false
Tax ID 0101000000095000
Financing no
Special Listing Condition None
Read Less Info
Want to know what your home might be worth? Contact us for a FREE valuation!

Our team is ready to help you sell your home for the highest possible price ASAP

Bought with Platinum Key Realty of Georgia, LLC.
Making real estate simple, fun and stress-free!






