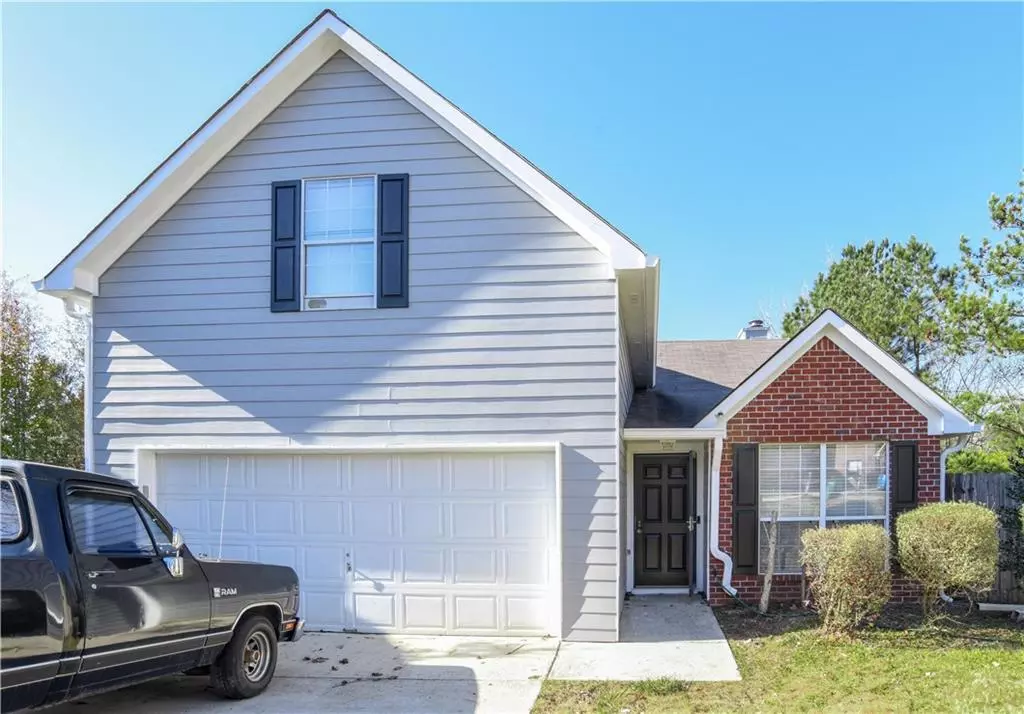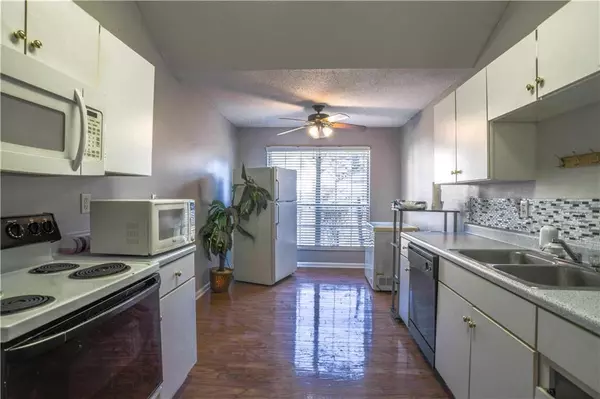$175,000
$189,000
7.4%For more information regarding the value of a property, please contact us for a free consultation.
4 Beds
2 Baths
1,702 SqFt
SOLD DATE : 01/13/2021
Key Details
Sold Price $175,000
Property Type Single Family Home
Sub Type Single Family Residence
Listing Status Sold
Purchase Type For Sale
Square Footage 1,702 sqft
Price per Sqft $102
Subdivision Klondike On The River
MLS Listing ID 6819460
Sold Date 01/13/21
Style Ranch
Bedrooms 4
Full Baths 2
Construction Status Updated/Remodeled
HOA Y/N No
Originating Board FMLS API
Year Built 1999
Annual Tax Amount $2,195
Tax Year 2020
Lot Size 8,712 Sqft
Acres 0.2
Property Description
FULLY Renovated Ranch with new Exterior and Interior Paint including the ceilings and All New Carpet with hardwood floors in the kitchen as wells the foyer. This one will definitely not last and I'm sure you wont want to miss out on this Gem. All the work has been done for you. The home features a bonus 4th Bedroom / Bonus Room upstairs perfect for a Man Cave or Teen Suite. The home features 3 nice sized bedrooms perfect for a growing family or the senior who lives alone. The backyard boasts of so much space for small children to play and be safe within a fenced ba d. This home is everything you have been looking for in a Ranch and so much more. Please submit highest and best by Tuesday, December 15, 2020.
Location
State GA
County Dekalb
Area 43 - Dekalb-East
Lake Name None
Rooms
Bedroom Description Master on Main, Split Bedroom Plan
Other Rooms None
Basement None
Main Level Bedrooms 3
Dining Room None
Interior
Interior Features Entrance Foyer, High Ceilings 9 ft Lower, High Ceilings 9 ft Main, High Ceilings 9 ft Upper, Tray Ceiling(s), Walk-In Closet(s)
Heating Central, Forced Air, Natural Gas
Cooling Ceiling Fan(s), Central Air
Flooring Carpet, Hardwood
Fireplaces Number 1
Fireplaces Type Family Room, Gas Starter
Window Features None
Appliance Dishwasher, Disposal, Gas Water Heater, Refrigerator
Laundry Mud Room, Other
Exterior
Exterior Feature Garden, Private Yard
Garage Attached, Garage, Garage Door Opener, Storage
Garage Spaces 2.0
Fence Fenced
Pool None
Community Features None
Utilities Available Electricity Available, Natural Gas Available, Water Available
Waterfront Description None
View Other
Roof Type Composition
Street Surface Paved
Accessibility Accessible Entrance
Handicap Access Accessible Entrance
Porch Deck, Patio
Total Parking Spaces 2
Building
Lot Description Cul-De-Sac, Level, Private
Story One and One Half
Sewer Public Sewer
Water Public
Architectural Style Ranch
Level or Stories One and One Half
Structure Type Brick Front, Cement Siding
New Construction No
Construction Status Updated/Remodeled
Schools
Elementary Schools Murphey Candler
Middle Schools Salem
High Schools Martin Luther King Jr
Others
Senior Community no
Restrictions true
Tax ID 11 250 02 166
Ownership Fee Simple
Financing no
Special Listing Condition None
Read Less Info
Want to know what your home might be worth? Contact us for a FREE valuation!

Our team is ready to help you sell your home for the highest possible price ASAP

Bought with Main Street Renewal, LLC.

Making real estate simple, fun and stress-free!






