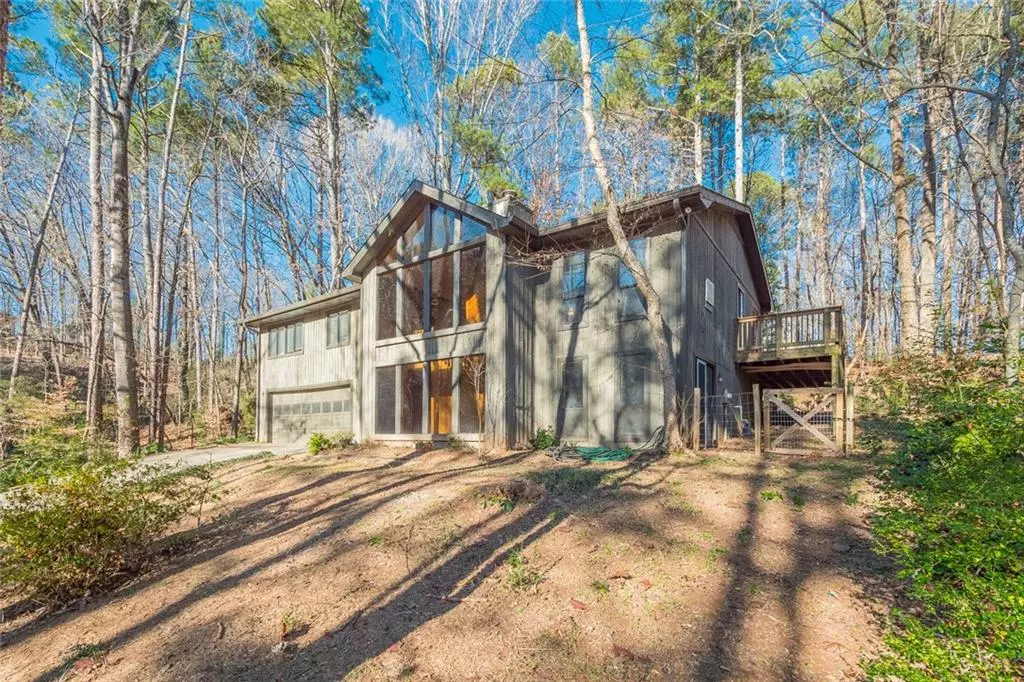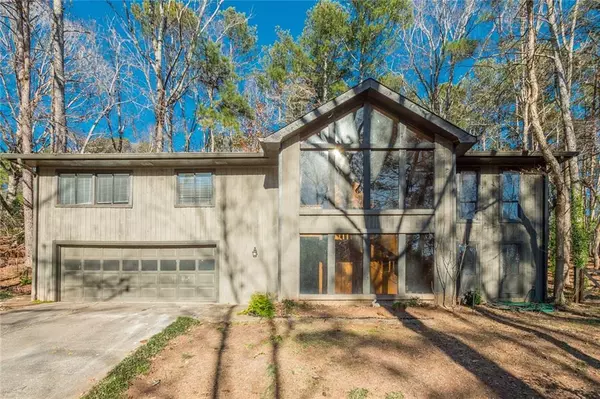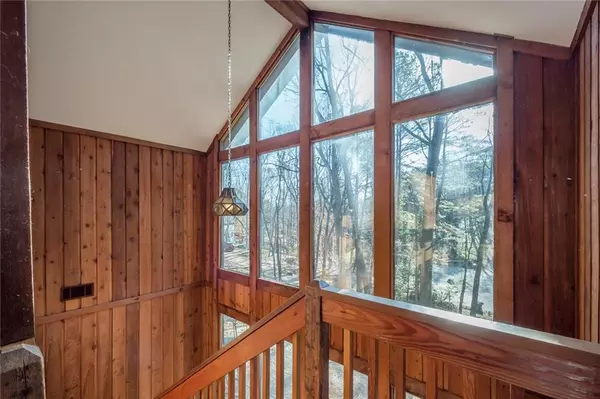$331,000
$325,000
1.8%For more information regarding the value of a property, please contact us for a free consultation.
3 Beds
2 Baths
1,744 SqFt
SOLD DATE : 02/05/2021
Key Details
Sold Price $331,000
Property Type Single Family Home
Sub Type Single Family Residence
Listing Status Sold
Purchase Type For Sale
Square Footage 1,744 sqft
Price per Sqft $189
Subdivision Riverwood Acres
MLS Listing ID 6819476
Sold Date 02/05/21
Style A-Frame, Contemporary/Modern
Bedrooms 3
Full Baths 2
Construction Status Resale
HOA Y/N No
Originating Board FMLS API
Year Built 1977
Annual Tax Amount $3,082
Tax Year 2019
Lot Size 1.026 Acres
Acres 1.0263
Property Description
Incredible opportunity to own an adorable contemporary home on 1+ acres in Roswell! Located on a quiet, wooded, cul-de-sac lot, you would never know you are only minutes to trendy downtown Roswell, shopping, parks, and restaurants. Private serene setting with an open floor plan, great natural light, and new cherry oak solid hardwood floors that can be refinished and will last the test of time! Freshly painted inside and features a beautifully updated kitchen with stainless steel appliances & granite countertops. Both the master and secondary baths are updated with travertine tile throughout. Enjoy your morning coffee on the vaulted screen porch overlooking the wooded fenced yard. Huge wrap around deck next to the screened porch provides additional space for outdoor grilling or just to relax. Full finished recreational room in lower level with generous storage, finished lower level not included in tax record square footage. This one-of-a-kind home is located in a subdivision with no HOA. Minutes to parks and Big Creek bike trails.
Location
State GA
County Fulton
Area 14 - Fulton North
Lake Name None
Rooms
Bedroom Description Other
Other Rooms None
Basement Daylight, Exterior Entry, Finished, Full, Interior Entry
Main Level Bedrooms 3
Dining Room Great Room, Separate Dining Room
Interior
Interior Features Beamed Ceilings, Cathedral Ceiling(s), Disappearing Attic Stairs, Entrance Foyer, Entrance Foyer 2 Story
Heating Forced Air, Natural Gas
Cooling Ceiling Fan(s), Central Air, Zoned
Flooring Carpet, Hardwood
Fireplaces Number 1
Fireplaces Type Gas Starter, Great Room, Wood Burning Stove
Window Features None
Appliance Dishwasher, Electric Cooktop, Electric Oven, Electric Range, Refrigerator, Other
Laundry In Hall, Main Level
Exterior
Exterior Feature Other
Parking Features Attached, Garage
Garage Spaces 2.0
Fence Fenced
Pool None
Community Features Near Marta, Near Schools, Near Shopping
Utilities Available Cable Available, Electricity Available, Natural Gas Available, Underground Utilities
Waterfront Description None
View Mountain(s)
Roof Type Composition, Other
Street Surface None
Accessibility None
Handicap Access None
Porch Covered, Deck, Enclosed, Screened, Side Porch, Wrap Around
Total Parking Spaces 2
Building
Lot Description Back Yard, Mountain Frontage, Private, Wooded
Story Two
Sewer Septic Tank
Water Public
Architectural Style A-Frame, Contemporary/Modern
Level or Stories Two
Structure Type Cedar
New Construction No
Construction Status Resale
Schools
Elementary Schools Hillside
Middle Schools Holcomb Bridge
High Schools Centennial
Others
Senior Community no
Restrictions false
Tax ID 12 279207670337
Special Listing Condition None
Read Less Info
Want to know what your home might be worth? Contact us for a FREE valuation!

Our team is ready to help you sell your home for the highest possible price ASAP

Bought with PalmerHouse Properties
Making real estate simple, fun and stress-free!






