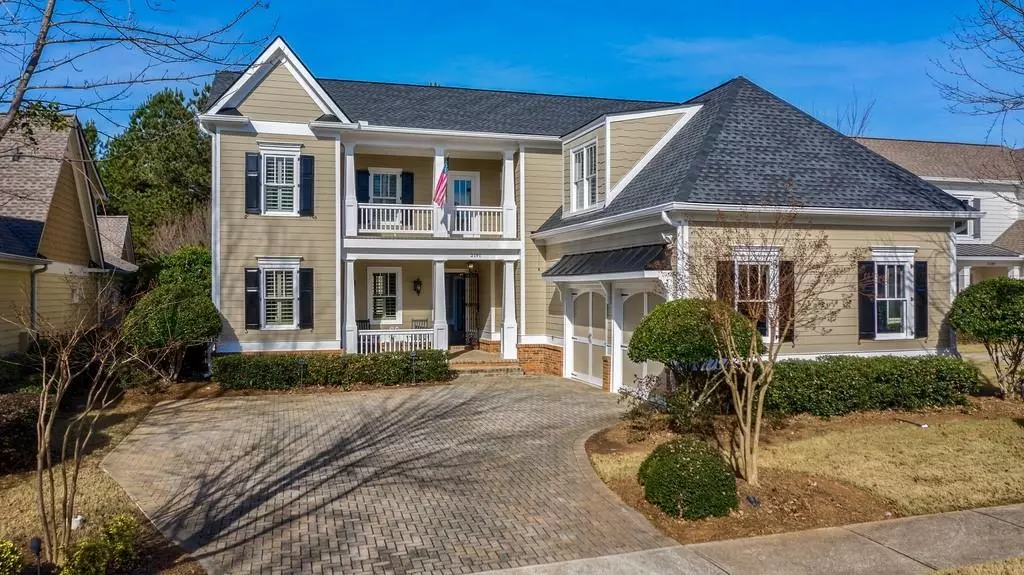$740,000
$774,900
4.5%For more information regarding the value of a property, please contact us for a free consultation.
5 Beds
5.5 Baths
4,542 SqFt
SOLD DATE : 02/26/2021
Key Details
Sold Price $740,000
Property Type Single Family Home
Sub Type Single Family Residence
Listing Status Sold
Purchase Type For Sale
Square Footage 4,542 sqft
Price per Sqft $162
Subdivision The Georgia Club
MLS Listing ID 6818099
Sold Date 02/26/21
Style Craftsman, Other
Bedrooms 5
Full Baths 5
Half Baths 1
Construction Status Updated/Remodeled
HOA Fees $2,122
HOA Y/N Yes
Originating Board FMLS API
Year Built 2006
Annual Tax Amount $8,086
Tax Year 2020
Lot Size 10,890 Sqft
Acres 0.25
Property Description
Experience living at its best, in the areas number one Premiere Country Club Community... The Georgia Club! This beautiful 5 bedroom, 5.5 bathroom craftsman style is a custom courtyard plan located in the North Hill Neighborhood, boasts true quality and craftsmanship. The house has a new roof, complete exterior paint and a new HVAC. Enjoy outdoor porches to view the Park in North Hill, The wrought iron gate and doors lead to the outdoor courtyard with the pool, spa, outdoor fireplace, covered loggia, multiple sitting areas along with an outdoor kitchen/grill area, Top t his all off with a detached guest suite/office with a gas fireplace, wet bar and full bath, The inside sliding doors open the living area to the courtyard The gourmet kitchen has a large granite breakfast bar, stainless steel appliances, double ovens, touch water faucet, pot filler, attached butler's pantry/wet bar and wine cooler, glassed breakfast area overlooking the courtyard, luxurious master suite with private covered patio, 2 walk in closets with closet system, coved ceiling in the hallway to the fantastic master bath with his/her Vanities, walk thru shower, heated tile floors, and relaxing jacuzzi tub, master also has it's own laundry, an additional bedroom on the mainfloor with a full bath, upstairs has a media/family room, 2 bedrooms and 2 full baths, Covered porches overlook the park and courtyard. There are many upgrades: remote Pool/Spa with fountain,fenced back yard,plantation shutters, security system,intercom, central vacuum, complete Surround Sound audio system, attic storage, attached 2 car garage. The Georgia Club is very close to Athens & UGA and still only an hour away from Atlanta. The Club amenities available with separate membership purchase ar
Location
State GA
County Barrow
Area 302 - Barrow County
Lake Name None
Rooms
Bedroom Description In-Law Floorplan, Master on Main
Other Rooms Cabana, Outdoor Kitchen
Basement None
Main Level Bedrooms 3
Dining Room Great Room, Seats 12+
Interior
Interior Features Beamed Ceilings, Bookcases, Disappearing Attic Stairs, Double Vanity, High Ceilings 9 ft Lower, High Ceilings 9 ft Main, High Ceilings 9 ft Upper, Walk-In Closet(s)
Heating Forced Air, Natural Gas
Cooling Central Air
Flooring Carpet, Ceramic Tile, Hardwood
Fireplaces Number 3
Fireplaces Type Family Room, Gas Log, Other Room, Outside
Window Features Plantation Shutters
Appliance Disposal, Double Oven, Gas Water Heater, Microwave, Refrigerator
Laundry In Hall, Other
Exterior
Exterior Feature Gas Grill
Parking Features Attached, Garage
Garage Spaces 2.0
Fence Fenced
Pool In Ground
Community Features Gated, Golf, Homeowners Assoc, Park, Playground, Sidewalks, Street Lights, Tennis Court(s)
Utilities Available Electricity Available, Natural Gas Available, Sewer Available, Water Available
Waterfront Description None
View Other
Roof Type Other
Street Surface Asphalt, Paved
Accessibility None
Handicap Access None
Porch Deck, Patio
Total Parking Spaces 2
Private Pool false
Building
Lot Description Level
Story Two
Sewer Public Sewer
Water Public
Architectural Style Craftsman, Other
Level or Stories Two
Structure Type Cement Siding
New Construction No
Construction Status Updated/Remodeled
Schools
Elementary Schools Bethlehem - Barrow
Middle Schools Haymon-Morris
High Schools Apalachee
Others
HOA Fee Include Reserve Fund, Trash
Senior Community no
Restrictions false
Tax ID XX134E 099
Ownership Fee Simple
Financing no
Special Listing Condition None
Read Less Info
Want to know what your home might be worth? Contact us for a FREE valuation!

Our team is ready to help you sell your home for the highest possible price ASAP

Bought with Chapman Hall Professionals

Making real estate simple, fun and stress-free!






