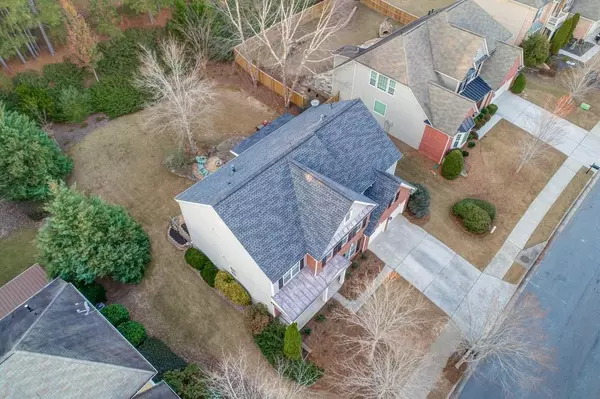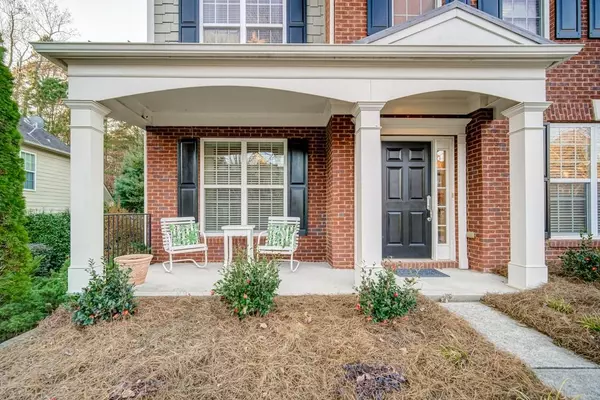$386,000
$395,000
2.3%For more information regarding the value of a property, please contact us for a free consultation.
4 Beds
2.5 Baths
2,808 SqFt
SOLD DATE : 12/31/2020
Key Details
Sold Price $386,000
Property Type Single Family Home
Sub Type Single Family Residence
Listing Status Sold
Purchase Type For Sale
Square Footage 2,808 sqft
Price per Sqft $137
Subdivision Harmony On The Lakes
MLS Listing ID 6817880
Sold Date 12/31/20
Style Traditional
Bedrooms 4
Full Baths 2
Half Baths 1
Construction Status Resale
HOA Fees $735
HOA Y/N Yes
Originating Board FMLS API
Year Built 2006
Annual Tax Amount $3,884
Tax Year 2019
Lot Size 10,890 Sqft
Acres 0.25
Property Description
Wonderful family home in sought after Harmony on the Lakes! Two story entry way welcomes you with hardwood floors flanked by a formal living and dining room with board & batten wall trim. Main level also provides a great office with custom built cabinets, half bath and spacious family room with gas fireplace and built ins. The gourmet granite kitchen is a Chef's delight including full size SS double ovens, large island, tiled backsplash walk-in corner pantry, and desk! Upper level showcases a spacious master suite with en suite bath including dual sinks, garden tub, large tiled shower and walk in closet. Plus there are three generous sized secondary bedrooms, a full guest bath with double sink vanity and laundry room. A nice added feature in this home is the large BONUS room that can be used as a media room, play room, or a 5th bedroom! The professionally landscaped wooded backyard with sprinkler system is perfect for entertaining friends and family in this beautiful covered porch with custom built gas fireplace, bar, accent lighting, and extended flagstone patio with fire pit area! Attached storage shed and garden area to grow your vegetables and herbs! Newer roof and recently painted exterior & interior. A must see! Award winning Cherokee Schools!
Location
State GA
County Cherokee
Area 113 - Cherokee County
Lake Name None
Rooms
Bedroom Description Split Bedroom Plan
Other Rooms None
Basement None
Dining Room Dining L
Interior
Interior Features Entrance Foyer 2 Story, Bookcases, Disappearing Attic Stairs, Other, Walk-In Closet(s)
Heating Forced Air, Natural Gas
Cooling Ceiling Fan(s), Central Air
Flooring Hardwood
Fireplaces Number 2
Fireplaces Type Factory Built, Gas Log, Great Room
Window Features Insulated Windows
Appliance Double Oven, Dishwasher, Gas Cooktop, Microwave
Laundry Upper Level
Exterior
Exterior Feature Garden, Storage
Garage Attached, Garage, Garage Faces Front, Kitchen Level
Garage Spaces 2.0
Fence None
Pool None
Community Features Clubhouse, Homeowners Assoc, Lake, Fitness Center, Playground, Pool, Sidewalks, Street Lights
Utilities Available Cable Available, Electricity Available, Natural Gas Available, Sewer Available, Underground Utilities
Waterfront Description None
View Other
Roof Type Composition
Street Surface None
Accessibility None
Handicap Access None
Porch Covered, Front Porch, Patio, Rear Porch
Total Parking Spaces 2
Building
Lot Description Back Yard, Level, Landscaped, Sloped, Wooded, Front Yard
Story Two
Sewer Public Sewer
Water Public
Architectural Style Traditional
Level or Stories Two
Structure Type Brick Front, Cement Siding
New Construction No
Construction Status Resale
Schools
Elementary Schools Indian Knoll
Middle Schools Dean Rusk
High Schools Sequoyah
Others
HOA Fee Include Swim/Tennis
Senior Community no
Restrictions false
Tax ID 15N20F 069
Special Listing Condition None
Read Less Info
Want to know what your home might be worth? Contact us for a FREE valuation!

Our team is ready to help you sell your home for the highest possible price ASAP

Bought with Berkshire Hathaway HomeServices Georgia Properties

Making real estate simple, fun and stress-free!






