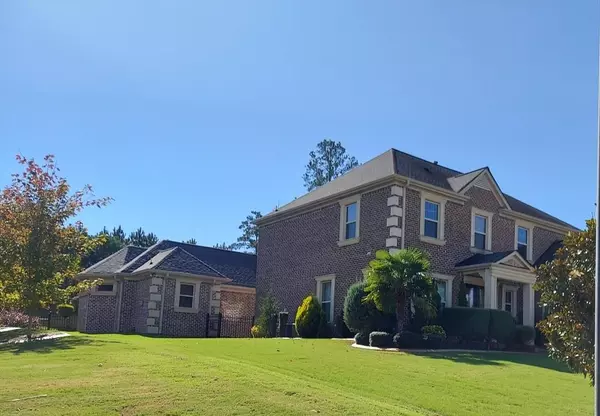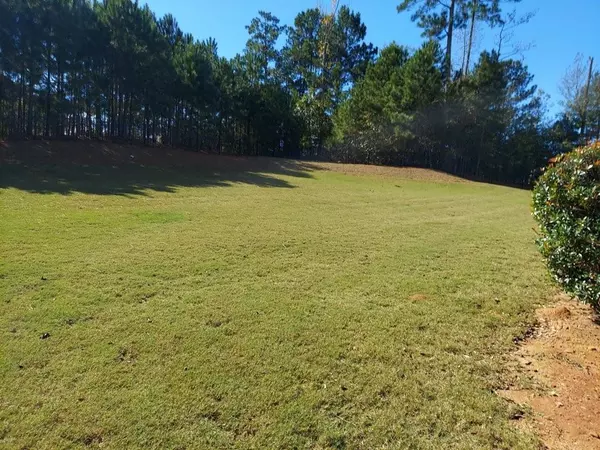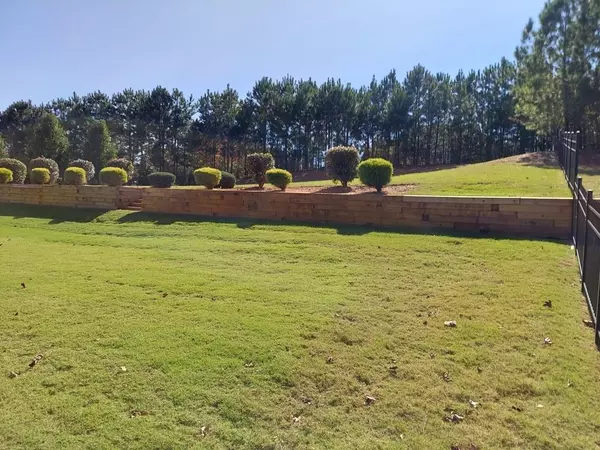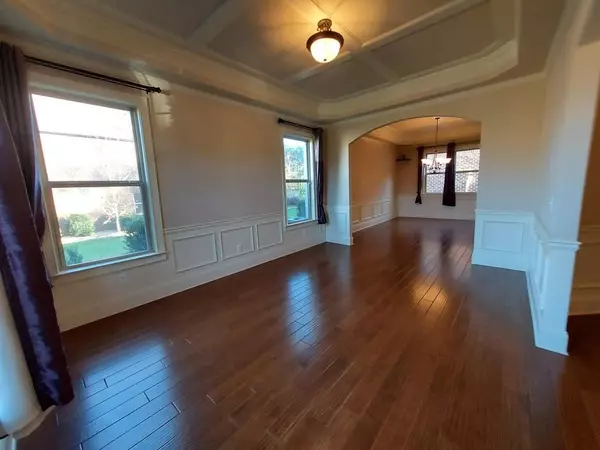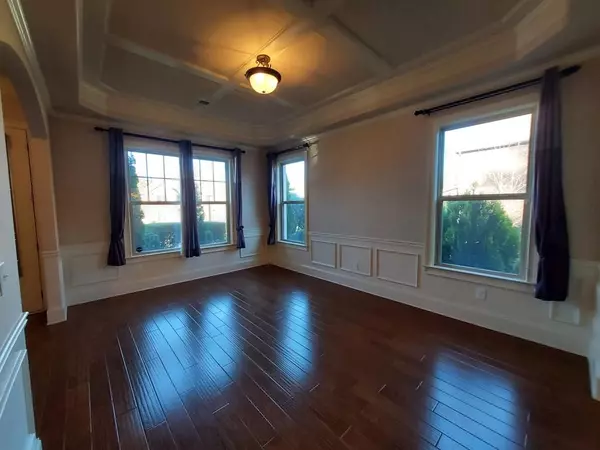$465,000
$469,900
1.0%For more information regarding the value of a property, please contact us for a free consultation.
5 Beds
3.5 Baths
4,066 SqFt
SOLD DATE : 02/09/2021
Key Details
Sold Price $465,000
Property Type Single Family Home
Sub Type Single Family Residence
Listing Status Sold
Purchase Type For Sale
Square Footage 4,066 sqft
Price per Sqft $114
Subdivision Crystal Lake
MLS Listing ID 6808801
Sold Date 02/09/21
Style Mediterranean, Traditional, Tudor
Bedrooms 5
Full Baths 3
Half Baths 1
Construction Status Resale
HOA Fees $1,450
HOA Y/N Yes
Originating Board FMLS API
Year Built 2012
Annual Tax Amount $5,682
Tax Year 2020
Lot Size 0.560 Acres
Acres 0.56
Property Description
Executive Home in GATED PRESTIGIOUS Country Club Com; 2 OVERSIZED MASTER SUITES & 2 LAUNDRIES, w/ Sit Rm, Jacuzzi Garden Tub.. GRAND MASTER Suite on Main is an addition to original home & features TRIPLE SIZE WINDING SHOWER, Center Garden Tub, 2nd Laundry w/ sink, Separate Vanities. Stately Half Circle Drive w/ Palm Trees. HARDWOOD FLOORS throughout entire Home w/exception of Marble in 2nd Master. 4 Side Brick w/ Stucco Quoins. Entertainers Gourmet Kitchen, Double Oven, Large Counter Space-GRANITE Counters, SS App, open to Family Room, Large Yard, Formal Liv & Din Back on the Market; Buyers Loan Fell Through Over Half an Acre w/ Large Fenced 2 Tiered Back Yard, Separate Formal Living & Formal Dining Rooms, Side Entry Garage. Master addition has it's own HVAC and Water Heater. Professional Basketball Ring.
Closest part of lake is at the end of Pampas; Pool, Tennis Courts, Playground, Clubhouse - go back towards gate and turn on Masters Club Blvd and then turn left where it dead ends and it will go straight to those amenities. Golf Clubhouse is near front gate. Golf Membership is Additional, but at a Discounted Rate
Location
State GA
County Henry
Area 211 - Henry County
Lake Name Other
Rooms
Bedroom Description In-Law Floorplan, Master on Main, Oversized Master
Other Rooms None
Basement None
Main Level Bedrooms 1
Dining Room Separate Dining Room
Interior
Interior Features Coffered Ceiling(s), Double Vanity, Entrance Foyer, High Ceilings 10 ft Main, Tray Ceiling(s), Walk-In Closet(s), Other
Heating Central
Cooling Central Air
Flooring Hardwood
Fireplaces Number 1
Fireplaces Type Factory Built, Family Room
Window Features None
Appliance Dishwasher, Disposal, Double Oven, Gas Cooktop, Gas Water Heater, Refrigerator
Laundry Laundry Room, Main Level, Upper Level
Exterior
Exterior Feature Courtyard
Parking Features Attached, Garage, Garage Door Opener, Garage Faces Side, Kitchen Level
Garage Spaces 2.0
Fence Back Yard, Wrought Iron
Pool None
Community Features Clubhouse, Gated, Homeowners Assoc, Lake, Playground, Pool
Utilities Available Cable Available, Sewer Available, Water Available
Waterfront Description None
View Other
Roof Type Composition
Street Surface Concrete
Accessibility None
Handicap Access None
Porch Patio, Side Porch
Total Parking Spaces 2
Building
Lot Description Back Yard, Level
Story Two
Sewer Public Sewer
Water Public
Architectural Style Mediterranean, Traditional, Tudor
Level or Stories Two
Structure Type Brick 4 Sides
New Construction No
Construction Status Resale
Schools
Elementary Schools Mount Carmel - Henry
Middle Schools Dutchtown
High Schools Dutchtown
Others
HOA Fee Include Security, Swim/Tennis
Senior Community no
Restrictions false
Tax ID 035C01307000
Special Listing Condition None
Read Less Info
Want to know what your home might be worth? Contact us for a FREE valuation!

Our team is ready to help you sell your home for the highest possible price ASAP

Bought with Non FMLS Member

Making real estate simple, fun and stress-free!


