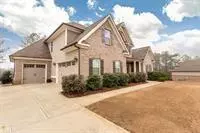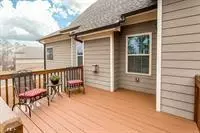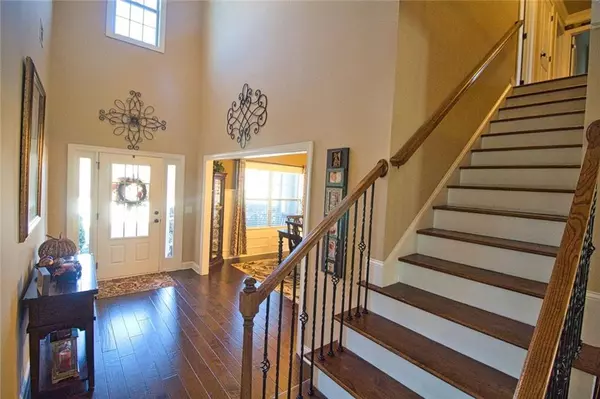$425,000
$439,900
3.4%For more information regarding the value of a property, please contact us for a free consultation.
5 Beds
4 Baths
3,228 SqFt
SOLD DATE : 12/28/2020
Key Details
Sold Price $425,000
Property Type Single Family Home
Sub Type Single Family Residence
Listing Status Sold
Purchase Type For Sale
Square Footage 3,228 sqft
Price per Sqft $131
Subdivision Silver Thorne
MLS Listing ID 6808790
Sold Date 12/28/20
Style Craftsman, Traditional
Bedrooms 5
Full Baths 4
Construction Status Resale
HOA Fees $300
HOA Y/N Yes
Originating Board FMLS API
Year Built 2013
Annual Tax Amount $4,226
Tax Year 2019
Lot Size 0.680 Acres
Acres 0.68
Property Description
See additional remarks Masterful design and modern style embodied in this Beautiful Craftsman Style Home. Walking in to a grand two story entrance foyer, we see gorgeous hardwood floors, and plenty of natural light flow throughout the home's open, airy layout. Entertain with ease in the generously sized kitchen with granite counter tops, stainless steel appliances, large island with seating, and tons of storage. Overlooking a charming family room with gas fireplace. Master suite on the main floor offers a sitting room, his/her closets, double vanity, separate garden tub, and tile shower with bench. Main floor Guest Suite offers full bath with tub/shower. Upstairs features three bedrooms, 2 Full Bathrooms, and loft with plenty of room for study, sleep and storage. Full basement, partially finished, with carpet and laminate flooring. Other special Highlights include, Brand new roof, new gutter system, all new paint inside & out, reclaimed wood, and stone accent walls, ceiling fans, security system, 3 car garage, easy attic access, large closets, rocking chair front porch, back patio perfect for grilling, beautiful sod in front and back yard. Living is easy in this impressive, generously spacious residence.
Location
State GA
County Walton
Area 141 - Walton County
Lake Name None
Rooms
Bedroom Description Master on Main, Sitting Room
Other Rooms Other
Basement Boat Door, Bath/Stubbed, Full, Interior Entry
Main Level Bedrooms 2
Dining Room Open Concept, Seats 12+
Interior
Interior Features Double Vanity, Entrance Foyer, Tray Ceiling(s), Walk-In Closet(s)
Heating Zoned
Cooling None
Flooring Carpet, Ceramic Tile, Hardwood
Fireplaces Number 1
Fireplaces Type Gas Starter
Window Features None
Appliance Dishwasher, Refrigerator, Microwave
Laundry Laundry Room
Exterior
Exterior Feature Other
Parking Features Attached, Garage
Garage Spaces 3.0
Fence None
Pool None
Community Features Homeowners Assoc
Utilities Available None
Waterfront Description None
View Other
Roof Type Composition
Street Surface None
Accessibility None
Handicap Access None
Porch None
Total Parking Spaces 3
Building
Lot Description Level, Sloped
Story Two
Sewer Septic Tank
Water Public
Architectural Style Craftsman, Traditional
Level or Stories Two
Structure Type Brick 4 Sides, Brick Front
New Construction No
Construction Status Resale
Schools
Elementary Schools Walnut Grove - Walton
Middle Schools Youth
High Schools Walnut Grove
Others
HOA Fee Include Maintenance Grounds, Reserve Fund
Senior Community no
Restrictions true
Tax ID N029H00000049000
Special Listing Condition None
Read Less Info
Want to know what your home might be worth? Contact us for a FREE valuation!

Our team is ready to help you sell your home for the highest possible price ASAP

Bought with Virtual Properties Realty.com
Making real estate simple, fun and stress-free!






