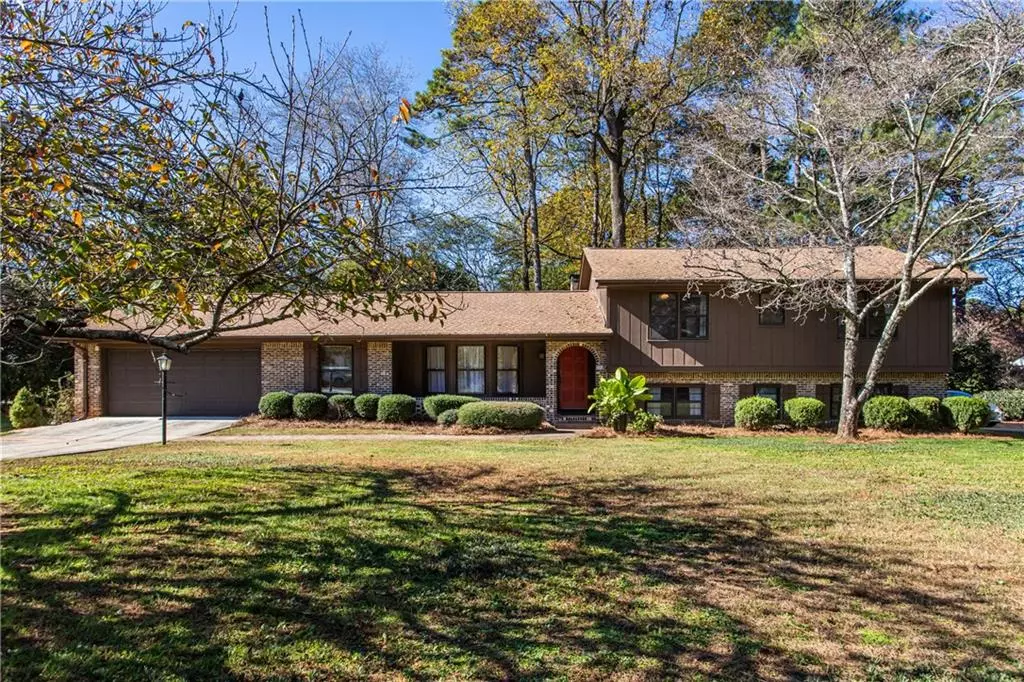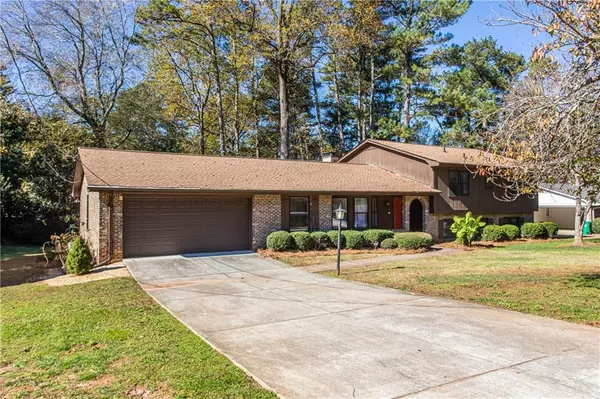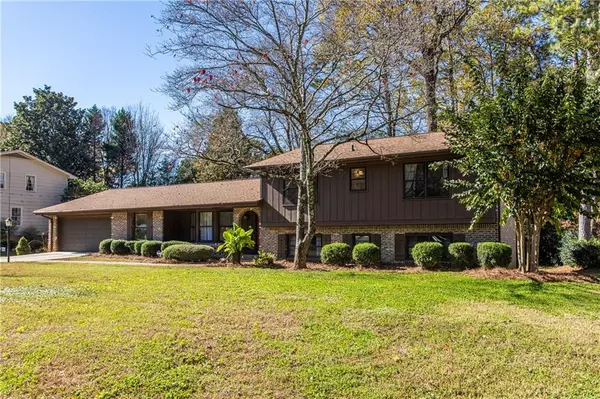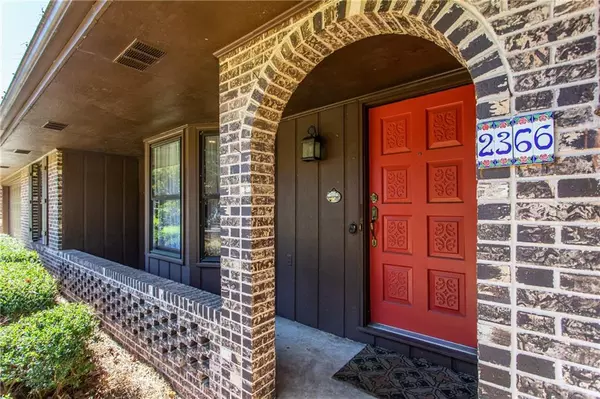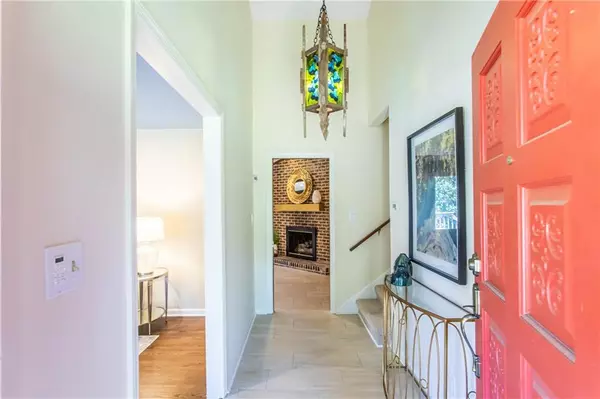$390,000
$380,000
2.6%For more information regarding the value of a property, please contact us for a free consultation.
5 Beds
3.5 Baths
3,098 SqFt
SOLD DATE : 12/30/2020
Key Details
Sold Price $390,000
Property Type Single Family Home
Sub Type Single Family Residence
Listing Status Sold
Purchase Type For Sale
Square Footage 3,098 sqft
Price per Sqft $125
Subdivision Cardinal Woods
MLS Listing ID 6809470
Sold Date 12/30/20
Style Traditional
Bedrooms 5
Full Baths 3
Half Baths 1
Construction Status Resale
HOA Y/N No
Originating Board FMLS API
Year Built 1971
Annual Tax Amount $1,170
Tax Year 2019
Lot Size 0.400 Acres
Acres 0.4
Property Description
Welcome home to this lovingly maintained large split-level in the heart of Tucker. With 5 bedrooms and 3.5 baths, multiple living and dining spaces, there is plenty of room to work, play, and home/virtual school. Enjoy cooking and entertaining in the recently renovated open kitchen featuring new cabinets, granite counters, tile backsplash and updated appliances. Sit by the fire in the family room that opens to large back deck. Upstairs includes large master bedroom and bath, and two secondary bedrooms connected by another full bath. Downstairs offers great space for teens or in-law suite with 2 bedrooms, full bath, large den, and a partial kitchen. French doors open to patio and backyard. Updated mud room features built-in desk, additional cabinetry, large counter for folding laundry, and access to half bathroom. Roof replaced 5 years ago. New water heater and garage door opener. Large 2 car garage, plus additional storage room for lawn and gardening supplies. Original owners took great care of this home for nearly 50 years and are now ready to pass it along to new owners who will love it the way that they did!
Location
State GA
County Dekalb
Area 41 - Dekalb-East
Lake Name None
Rooms
Bedroom Description In-Law Floorplan, Oversized Master, Split Bedroom Plan
Other Rooms Shed(s)
Basement Crawl Space, Daylight, Exterior Entry, Finished, Finished Bath, Interior Entry
Dining Room Open Concept
Interior
Interior Features Beamed Ceilings, Disappearing Attic Stairs, Double Vanity, Entrance Foyer, His and Hers Closets, Walk-In Closet(s)
Heating Forced Air, Natural Gas
Cooling Attic Fan, Ceiling Fan(s), Central Air
Flooring Carpet, Ceramic Tile, Hardwood
Fireplaces Number 1
Fireplaces Type Family Room, Gas Log, Gas Starter
Window Features None
Appliance Dishwasher, Disposal, Dryer, Gas Range, Gas Water Heater, Microwave, Refrigerator, Washer
Laundry Main Level, Mud Room
Exterior
Exterior Feature Gas Grill, Storage
Parking Features Attached, Driveway, Garage, Garage Door Opener, Garage Faces Front, Kitchen Level, Level Driveway
Garage Spaces 2.0
Fence None
Pool None
Community Features Near Schools, Near Shopping, Near Trails/Greenway, Street Lights
Utilities Available Cable Available, Electricity Available, Natural Gas Available, Sewer Available, Water Available
View Other
Roof Type Composition
Street Surface Asphalt
Accessibility None
Handicap Access None
Porch Deck, Patio
Total Parking Spaces 2
Building
Lot Description Back Yard, Front Yard, Landscaped, Level
Story Multi/Split
Sewer Public Sewer
Water Public
Architectural Style Traditional
Level or Stories Multi/Split
Structure Type Brick 4 Sides, Frame
New Construction No
Construction Status Resale
Schools
Elementary Schools Midvale
Middle Schools Tucker
High Schools Tucker
Others
Senior Community no
Restrictions false
Tax ID 18 212 08 002
Special Listing Condition None
Read Less Info
Want to know what your home might be worth? Contact us for a FREE valuation!

Our team is ready to help you sell your home for the highest possible price ASAP

Bought with Keller Williams Realty Peachtree Rd.
Making real estate simple, fun and stress-free!

