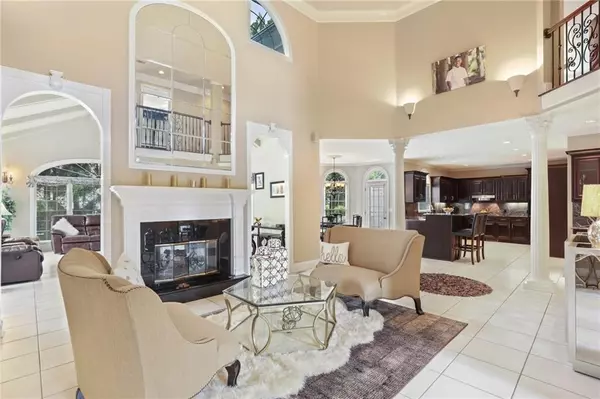$663,000
$680,000
2.5%For more information regarding the value of a property, please contact us for a free consultation.
6 Beds
5.5 Baths
4,281 SqFt
SOLD DATE : 01/14/2021
Key Details
Sold Price $663,000
Property Type Single Family Home
Sub Type Single Family Residence
Listing Status Sold
Purchase Type For Sale
Square Footage 4,281 sqft
Price per Sqft $154
Subdivision Warrenton
MLS Listing ID 6791367
Sold Date 01/14/21
Style European, Traditional
Bedrooms 6
Full Baths 5
Half Baths 1
Construction Status Resale
HOA Fees $970
HOA Y/N Yes
Originating Board FMLS API
Year Built 1996
Annual Tax Amount $5,720
Tax Year 2018
Lot Size 0.320 Acres
Acres 0.32
Property Description
Magnificent 6 bedrooms & 5.5 baths home in one of Alpharetta Premiere Swim Tennis Communities – Warrenton. From the moment you enter this executive home through the mahogany doors with architectural glass you will see & feel the charm and sophistication this home engenders. Once inside you are greeted by a soaring 2-story foyer with crystal chandelier & views towards the living room with ceiling heights reaching more than 15’. The main level includes Italian Tile, spacious family room with a vaulted ceiling & exposed beams, a see through fireplace between the family & living room, chef’s kitchen is chock-full of features such as stained cabinets, distinctive granite countertops, stainless steel appliances, gas cooktop with hood vent, breakfast bar & breakfast area. Additionally, there is an event size dining room, wet bar, office & roomy bedroom with en-suite on the main level. The upper level host the master suite & 3 additional bedrooms & 2 full baths – 1 bedroom with en-suite and 2 rooms share a jack & jill bath. Once you enter the master suite all your daily cares will fade away. The bedroom is spacious for any amount of furniture & there is a sitting area with fireplace making it an ideal destination to read or watch a movie. The master bath has a jetted tub, separate shower, white dual vanities & separate make-up area, chandelier & large walk-in closet. The finished terrace level offers a multi-tiered home theatre, game room, room for fitness/yoga, mini-kitchen, full bath & office/bedroom. Your outdoor living area is amazing. The professional landscaped home has a spacious deck, level backyard & a sports court. With all the convenience this home offers you’ll find easy access to GA400, malls, restaurants, parks & medical centers.
Location
State GA
County Fulton
Area 14 - Fulton North
Lake Name None
Rooms
Bedroom Description In-Law Floorplan, Oversized Master
Other Rooms None
Basement Daylight, Exterior Entry, Finished, Finished Bath, Full, Interior Entry
Main Level Bedrooms 1
Dining Room Seats 12+, Separate Dining Room
Interior
Interior Features Cathedral Ceiling(s), Coffered Ceiling(s), Double Vanity, Entrance Foyer 2 Story, High Ceilings 10 ft Main, High Speed Internet, His and Hers Closets, Tray Ceiling(s), Walk-In Closet(s), Wet Bar
Heating Central, Forced Air, Natural Gas, Zoned
Cooling Ceiling Fan(s), Central Air, Zoned
Flooring Carpet, Ceramic Tile, Hardwood
Fireplaces Number 2
Fireplaces Type Family Room, Gas Starter, Living Room, Master Bedroom
Window Features Insulated Windows
Appliance Dishwasher, Disposal, Double Oven, Electric Oven, Gas Cooktop, Gas Water Heater, Microwave, Refrigerator, Self Cleaning Oven
Laundry Laundry Room, Upper Level
Exterior
Exterior Feature Awning(s), Garden, Private Rear Entry, Private Yard
Parking Features Attached, Garage, Garage Faces Side, Kitchen Level
Garage Spaces 2.0
Fence Back Yard, Fenced, Wrought Iron
Pool None
Community Features Clubhouse, Homeowners Assoc, Pool, Tennis Court(s)
Utilities Available Cable Available, Electricity Available, Natural Gas Available, Phone Available, Sewer Available, Underground Utilities, Water Available
View Other
Roof Type Composition
Street Surface Asphalt
Accessibility None
Handicap Access None
Porch Deck, Patio, Side Porch
Total Parking Spaces 2
Building
Lot Description Back Yard, Corner Lot, Landscaped
Story Three Or More
Sewer Public Sewer
Water Public
Architectural Style European, Traditional
Level or Stories Three Or More
Structure Type Stucco
New Construction No
Construction Status Resale
Schools
Elementary Schools Dolvin
Middle Schools Autrey Mill
High Schools Johns Creek
Others
HOA Fee Include Swim/Tennis
Senior Community no
Restrictions false
Tax ID 11 005400090706
Special Listing Condition None
Read Less Info
Want to know what your home might be worth? Contact us for a FREE valuation!

Our team is ready to help you sell your home for the highest possible price ASAP

Bought with Keller Williams Realty Atlanta Partners

Making real estate simple, fun and stress-free!






