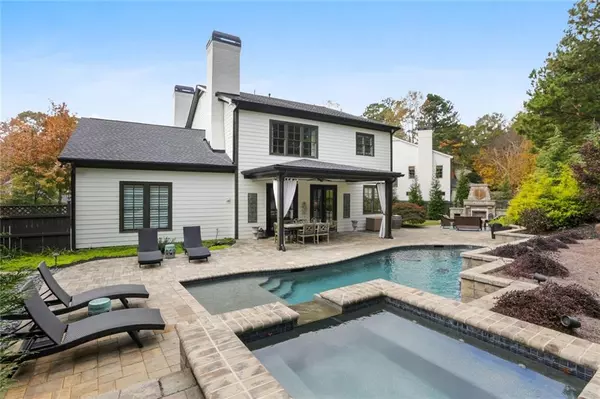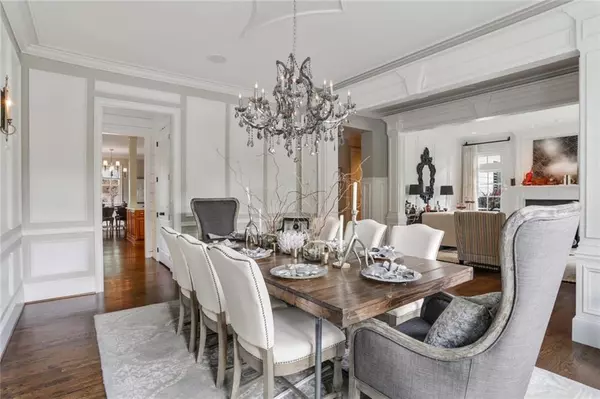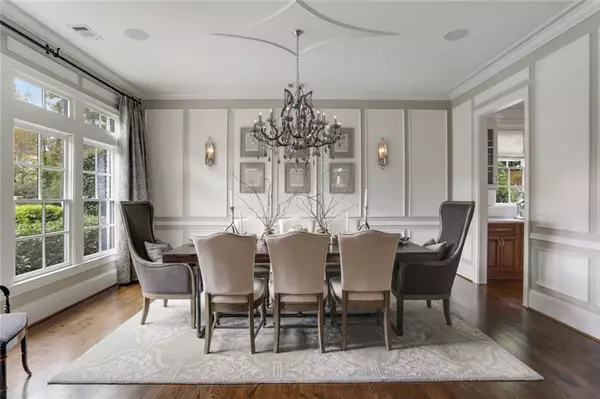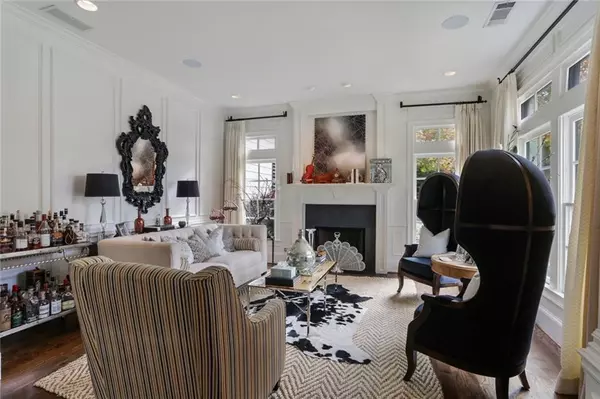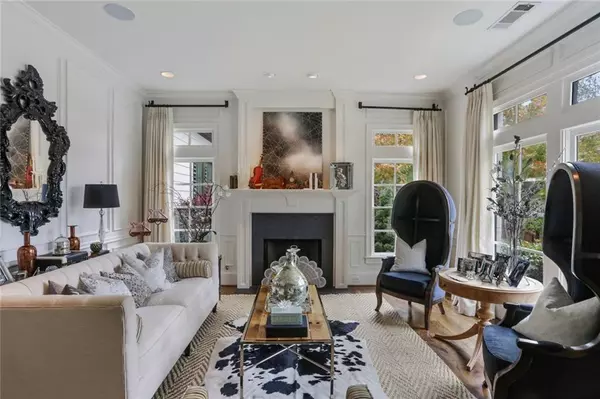$765,000
$765,000
For more information regarding the value of a property, please contact us for a free consultation.
4 Beds
3.5 Baths
3,424 SqFt
SOLD DATE : 12/22/2020
Key Details
Sold Price $765,000
Property Type Single Family Home
Sub Type Single Family Residence
Listing Status Sold
Purchase Type For Sale
Square Footage 3,424 sqft
Price per Sqft $223
Subdivision Village At North Cooper Lake
MLS Listing ID 6808099
Sold Date 12/22/20
Style Tudor
Bedrooms 4
Full Baths 3
Half Baths 1
Construction Status Resale
HOA Y/N No
Originating Board FMLS API
Year Built 2007
Annual Tax Amount $4,605
Tax Year 2019
Lot Size 0.350 Acres
Acres 0.35
Property Description
Smyrna Executive Tudor in King Springs School District! Decorators dream on a private cul-de-sac with a 3-car garage. The chef's kitchen has high end appliances, marble countertops, large island and walk-in pantry and opens to the breakfast area and spacious family room with gas fireplace. Butler's pantry leads into the elegant dining room large enough to host 10+. After dinner, enjoy the impeccably decorated formal living room with its own gas fireplace. Stunning master bedroom upstairs with large walk-in closet, separate shower and jetted tub. 3 additional bedrooms, 2 bathrooms and large laundry upstairs make this a perfect family home. If outdoor entertaining is what you love, look at the perfectly landscaped backyard which includes a covered patio, heated pool and outdoor fireplace. Additional features include hardwood floors throughout, in-ceiling speakers and outdoor surround sound, and new roof. Just a short 5 minutes stroll to the Silver Comet Trail and minutes away from Smyrna Village or the Battery/Truist Park. This is a must see!!
Location
State GA
County Cobb
Area 72 - Cobb-West
Lake Name None
Rooms
Bedroom Description None
Other Rooms None
Basement None
Dining Room Butlers Pantry, Separate Dining Room
Interior
Interior Features Bookcases, Disappearing Attic Stairs, Double Vanity, Entrance Foyer, High Ceilings 9 ft Upper, High Ceilings 10 ft Main, High Speed Internet, Low Flow Plumbing Fixtures, Walk-In Closet(s)
Heating Central, Natural Gas
Cooling Central Air
Flooring Hardwood
Fireplaces Number 3
Fireplaces Type Family Room, Gas Log, Living Room, Outside
Window Features Insulated Windows
Appliance Dishwasher, Disposal, Gas Range, Gas Water Heater, Microwave, Refrigerator, Self Cleaning Oven
Laundry Laundry Room, Upper Level
Exterior
Exterior Feature Permeable Paving, Private Front Entry
Garage Garage, Garage Faces Side, Level Driveway
Garage Spaces 3.0
Fence Back Yard, Fenced, Privacy, Wood
Pool Heated, In Ground
Community Features None
Utilities Available Cable Available, Electricity Available, Natural Gas Available, Phone Available, Sewer Available, Underground Utilities, Water Available
View Other
Roof Type Metal, Ridge Vents, Shingle
Street Surface Asphalt
Accessibility None
Handicap Access None
Porch Covered, Patio, Rear Porch
Total Parking Spaces 3
Private Pool true
Building
Lot Description Back Yard, Cul-De-Sac, Front Yard, Landscaped, Level, Private
Story Two
Sewer Public Sewer
Water Public
Architectural Style Tudor
Level or Stories Two
Structure Type Brick Front, Cement Siding
New Construction No
Construction Status Resale
Schools
Elementary Schools King Springs
Middle Schools Griffin
High Schools Campbell
Others
Senior Community no
Restrictions false
Tax ID 17033400420
Special Listing Condition None
Read Less Info
Want to know what your home might be worth? Contact us for a FREE valuation!

Our team is ready to help you sell your home for the highest possible price ASAP

Bought with Redfin Corporation

Making real estate simple, fun and stress-free!


