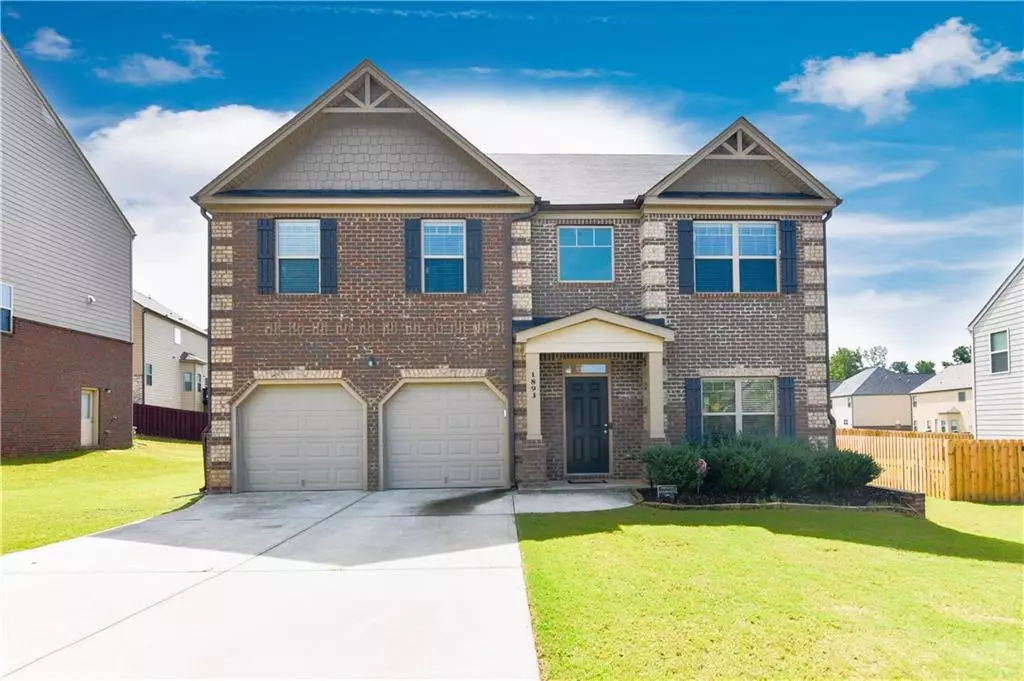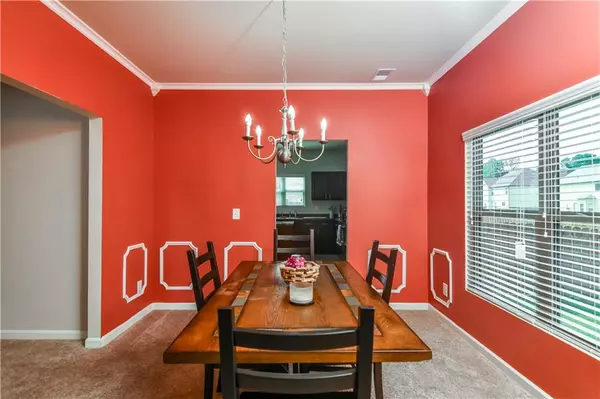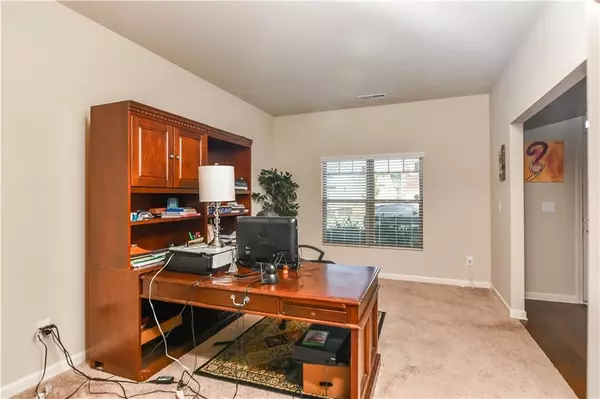$275,000
$285,000
3.5%For more information regarding the value of a property, please contact us for a free consultation.
4 Beds
2.5 Baths
2,710 SqFt
SOLD DATE : 12/02/2020
Key Details
Sold Price $275,000
Property Type Single Family Home
Sub Type Single Family Residence
Listing Status Sold
Purchase Type For Sale
Square Footage 2,710 sqft
Price per Sqft $101
Subdivision Greythorne Estates
MLS Listing ID 6773763
Sold Date 12/02/20
Style Traditional
Bedrooms 4
Full Baths 2
Half Baths 1
Construction Status Resale
HOA Fees $300
HOA Y/N Yes
Originating Board FMLS API
Year Built 2015
Annual Tax Amount $3,086
Tax Year 2019
Lot Size 0.320 Acres
Acres 0.32
Property Description
Largest lot in the subdivision, and it is flat with a privacy fence and a fire pit. 4 Bedroom brick front and cement siding traditional home with 2 story hardwood foyer. Separate dining room featuring picture frame & crown moulding. Separate living room is currently used as an office and the desk is negotiable. Kitchen with center island, dark wood cabinets with upgraded hardware & under counter lighting, eat-in area, pantry & is open to the greatroom. Greatroom with remote electric start fireplace & beadboard paneling. Windows overlooking the fantastic back yard. Upstairs there is a large landing. Oversized master suite with vaulted ceiling. Master bath with soaking tub, separate shower, dual vanities and large walk-in closet. The big laundry room is beside the master. Be sure to check out the light fixture in the secondary bedroom next to the master -- pull the cord and see what happens. Other 2 bedrooms share a Jack & Jill bath. Subdivision is across the street from Rabbit Hill Park and has sidewalks and street lights on both sides of the street Custom 2" window blinds throughout. Security System. Covered front Entrance with columns.
Location
State GA
County Gwinnett
Area 63 - Gwinnett County
Lake Name None
Rooms
Bedroom Description Oversized Master
Other Rooms None
Basement None
Dining Room Seats 12+, Separate Dining Room
Interior
Interior Features High Ceilings 10 ft Main, Entrance Foyer 2 Story, Disappearing Attic Stairs, Entrance Foyer
Heating Central
Cooling Central Air
Flooring Carpet, Hardwood
Fireplaces Number 1
Fireplaces Type Decorative, Family Room
Window Features Insulated Windows
Appliance Dishwasher, Electric Cooktop, Electric Range, Electric Water Heater, Microwave
Laundry In Hall
Exterior
Exterior Feature Other
Parking Features Attached, Garage Door Opener, Garage, Garage Faces Front, Kitchen Level, Level Driveway
Garage Spaces 2.0
Fence Back Yard
Pool None
Community Features Homeowners Assoc
Utilities Available Cable Available, Electricity Available, Phone Available, Sewer Available, Water Available
Waterfront Description None
View Other
Roof Type Composition
Street Surface Asphalt
Accessibility None
Handicap Access None
Porch Patio
Total Parking Spaces 2
Building
Lot Description Back Yard, Level
Story Two
Sewer Public Sewer
Water Public
Architectural Style Traditional
Level or Stories Two
Structure Type Brick Front, Cement Siding
New Construction No
Construction Status Resale
Schools
Elementary Schools Dyer
Middle Schools Twin Rivers
High Schools Mountain View
Others
Senior Community no
Restrictions true
Tax ID R5271 216
Special Listing Condition None
Read Less Info
Want to know what your home might be worth? Contact us for a FREE valuation!

Our team is ready to help you sell your home for the highest possible price ASAP

Bought with RE/MAX Preferred

Making real estate simple, fun and stress-free!






