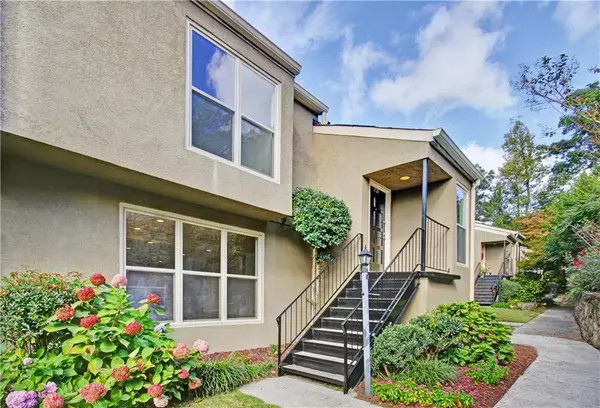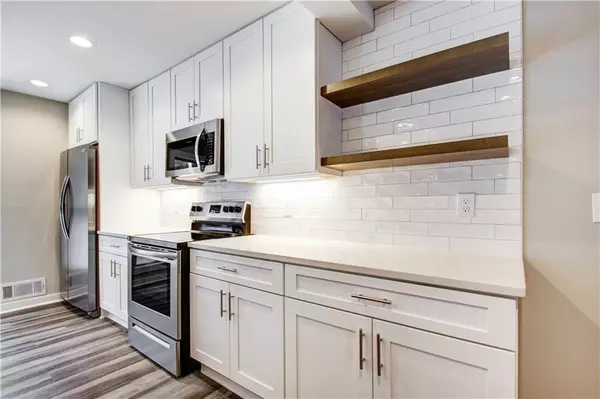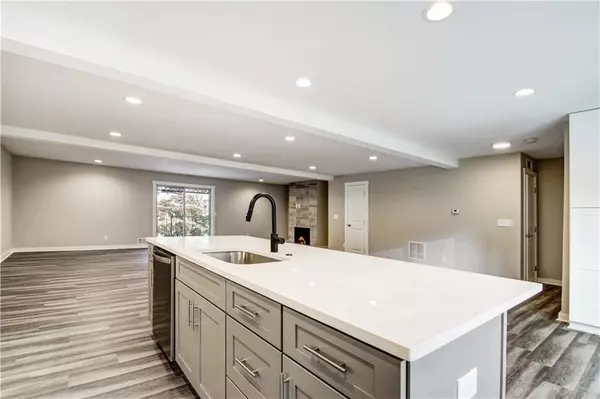$373,000
$379,900
1.8%For more information regarding the value of a property, please contact us for a free consultation.
3 Beds
2.5 Baths
2,229 SqFt
SOLD DATE : 02/16/2021
Key Details
Sold Price $373,000
Property Type Townhouse
Sub Type Townhouse
Listing Status Sold
Purchase Type For Sale
Square Footage 2,229 sqft
Price per Sqft $167
Subdivision Executive Park Townhomes
MLS Listing ID 6801374
Sold Date 02/16/21
Style Townhouse
Bedrooms 3
Full Baths 2
Half Baths 1
Construction Status Updated/Remodeled
HOA Fees $290
HOA Y/N Yes
Originating Board FMLS API
Year Built 1974
Annual Tax Amount $548
Tax Year 2019
Lot Size 1,454 Sqft
Acres 0.0334
Property Description
Stunning, newly renovated townhouse. Spacious, open floor plan, designed with entertaining in mind located in desirable Brookhaven. Gourmet kitchen, SS appliances, granite countertops, huge island and large pantry. New roof, gutters, HVAC, lighting. Everything is new and updated as of Oct 2020. Large master with walk in closet and spa like bath with double vanity. Two large bedrooms with new tile bath upstairs. Laundry upstairs. Covered deck perfect for relaxing. HUGE garage with plenty of storage or room to finish for theater, bonus room, etc. Steps away from the future state of the art CHOA campus with abundant green space and miles of walking trails. Great location conveniently located near shopping, dining, Buckhead, Midtown, Emory, 400 and I85.
Location
State GA
County Dekalb
Area 52 - Dekalb-West
Lake Name None
Rooms
Bedroom Description Oversized Master
Other Rooms None
Basement None
Dining Room Open Concept
Interior
Interior Features Double Vanity, Entrance Foyer, Walk-In Closet(s)
Heating Central, Electric, Forced Air
Cooling Ceiling Fan(s), Central Air
Flooring Carpet, Hardwood
Fireplaces Number 1
Fireplaces Type Gas Starter
Window Features Insulated Windows
Appliance Dishwasher, Disposal, Electric Oven, Electric Range, Electric Water Heater, Microwave, Refrigerator
Laundry Laundry Room, Upper Level
Exterior
Exterior Feature Balcony
Garage Garage, Garage Door Opener, Garage Faces Rear
Garage Spaces 2.0
Fence None
Pool In Ground
Community Features Clubhouse, Homeowners Assoc, Near Schools, Near Shopping, Pool, Street Lights
Utilities Available Cable Available, Electricity Available, Phone Available, Sewer Available, Water Available
Waterfront Description None
View City
Roof Type Composition
Street Surface Asphalt
Accessibility None
Handicap Access None
Porch Covered, Deck
Total Parking Spaces 2
Private Pool true
Building
Lot Description Front Yard, Landscaped, Private
Story Three Or More
Sewer Public Sewer
Water Public
Architectural Style Townhouse
Level or Stories Three Or More
Structure Type Stucco
New Construction No
Construction Status Updated/Remodeled
Schools
Elementary Schools Briar Vista
Middle Schools Druid Hills
High Schools Druid Hills
Others
HOA Fee Include Maintenance Grounds, Reserve Fund, Sewer, Swim/Tennis, Termite, Water
Senior Community no
Restrictions true
Tax ID 18 157 09 023
Ownership Fee Simple
Financing yes
Special Listing Condition None
Read Less Info
Want to know what your home might be worth? Contact us for a FREE valuation!

Our team is ready to help you sell your home for the highest possible price ASAP

Bought with Harry Norman Realtors

Making real estate simple, fun and stress-free!






