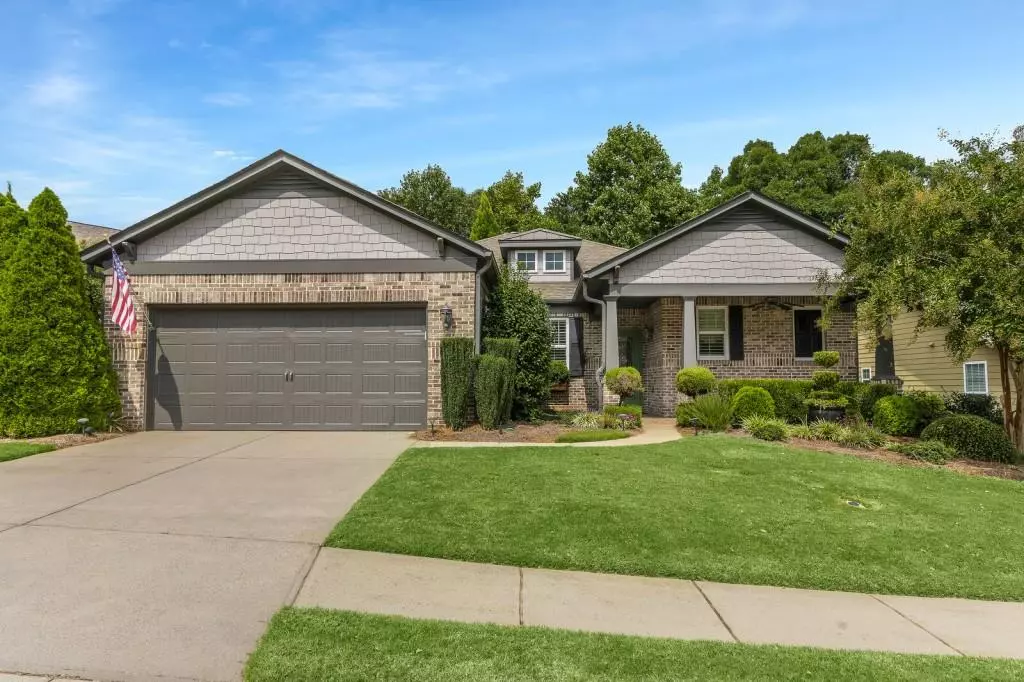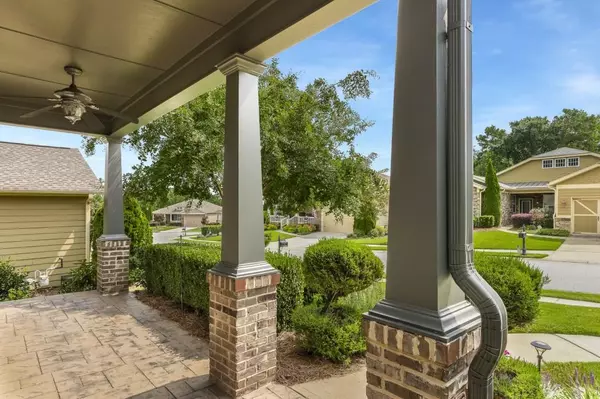$427,000
$434,000
1.6%For more information regarding the value of a property, please contact us for a free consultation.
3 Beds
2 Baths
2,338 SqFt
SOLD DATE : 01/22/2021
Key Details
Sold Price $427,000
Property Type Single Family Home
Sub Type Single Family Residence
Listing Status Sold
Purchase Type For Sale
Square Footage 2,338 sqft
Price per Sqft $182
Subdivision Cresswind At Lake Lanier
MLS Listing ID 6781848
Sold Date 01/22/21
Style Craftsman, Patio Home
Bedrooms 3
Full Baths 2
Construction Status Resale
HOA Fees $3,588
HOA Y/N Yes
Originating Board FMLS API
Year Built 2007
Annual Tax Amount $1,968
Tax Year 2019
Lot Size 10,018 Sqft
Acres 0.23
Property Description
Brand New Roof. Charming craftsman style home located in the sought after 55+ Cresswind at Lake Lanier community. Walk in and instantly feel at home. This 2238 square foot open Dahlia floorplan offers all the space that a buyer could want or need. The kitchen features double ovens, gas cooktop and upgraded refrigerator and is open to a family room with fireplace and breakfast table area. Sit on the spacious glassed in sunroom while enjoying a morning cup of coffee and enjoy the view of your private backyard and patio. The oversized master suite has his and her closets, double vanities and a separate tub and shower. Entertain your guest in the separate dining room and/or the third bedroom which can be used as a den. Additional features also include an office at the front of the home, two car attached garage, custom made bookshelves and fabulous natural light throughout. Amenities offered in the community are top notch! Enjoy a 42,000 square foot clubhouse with an indoor and an outdoor pool, fitness center, billiards room, arts & crafts room and a full-time lifestyle director at your service. There is a 70-slip marina to take full advantage of Lake Lanier or enjoy the library if you prefer a quieter setting to relax. Close to grocery stores, hospitals, restaurants, etc. This gem will not last long. Easy to show!
Location
State GA
County Hall
Area 261 - Hall County
Lake Name Lanier
Rooms
Bedroom Description Master on Main, Oversized Master, Split Bedroom Plan
Other Rooms None
Basement None
Main Level Bedrooms 3
Dining Room Separate Dining Room
Interior
Interior Features Bookcases, Disappearing Attic Stairs, Double Vanity, Entrance Foyer, High Ceilings 9 ft Main, His and Hers Closets
Heating Central, Natural Gas
Cooling Central Air
Flooring Carpet, Ceramic Tile, Hardwood
Fireplaces Type Family Room, Gas Log
Window Features Plantation Shutters
Appliance Dishwasher, Disposal, Double Oven, Gas Cooktop, Microwave, Refrigerator, Self Cleaning Oven
Laundry Laundry Room, Main Level
Exterior
Exterior Feature Private Front Entry, Private Rear Entry, Private Yard
Garage Attached, Garage, Garage Faces Front
Garage Spaces 2.0
Fence None
Pool None
Community Features Boating, Clubhouse, Fishing, Fitness Center, Gated, Lake, Near Shopping, Near Trails/Greenway, Pool, Sidewalks, Tennis Court(s), Other
Utilities Available Cable Available, Electricity Available, Natural Gas Available, Phone Available, Sewer Available, Water Available
Waterfront Description None
View Other
Roof Type Composition
Street Surface Asphalt, Paved
Accessibility None
Handicap Access None
Porch Patio
Total Parking Spaces 2
Building
Lot Description Front Yard, Landscaped, Level, Private
Story One
Sewer Public Sewer
Water Public
Architectural Style Craftsman, Patio Home
Level or Stories One
Structure Type Brick Front, Cement Siding, Other
New Construction No
Construction Status Resale
Schools
Elementary Schools Mcever
Middle Schools West Hall
High Schools West Hall
Others
HOA Fee Include Maintenance Grounds, Security, Swim/Tennis
Senior Community no
Restrictions false
Tax ID 08021 001092
Ownership Fee Simple
Financing no
Special Listing Condition None
Read Less Info
Want to know what your home might be worth? Contact us for a FREE valuation!

Our team is ready to help you sell your home for the highest possible price ASAP

Bought with RE/MAX One Stop

Making real estate simple, fun and stress-free!






