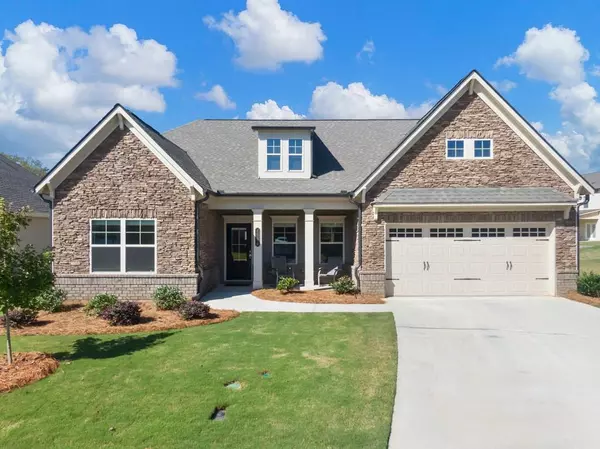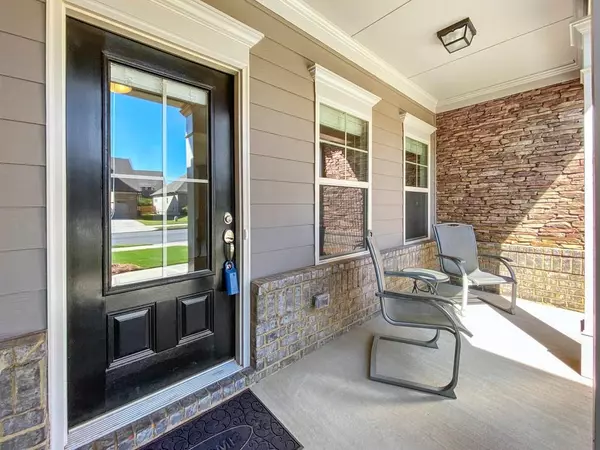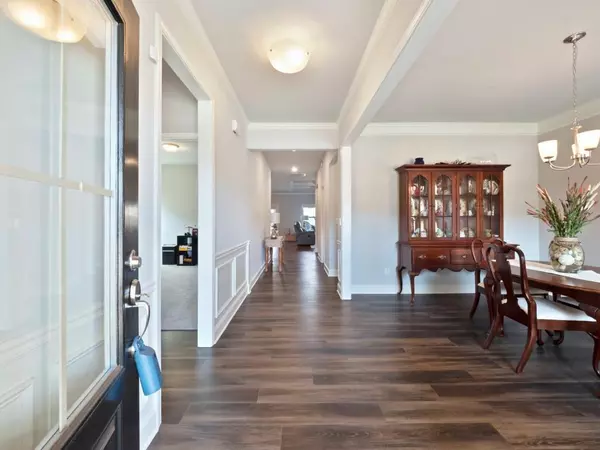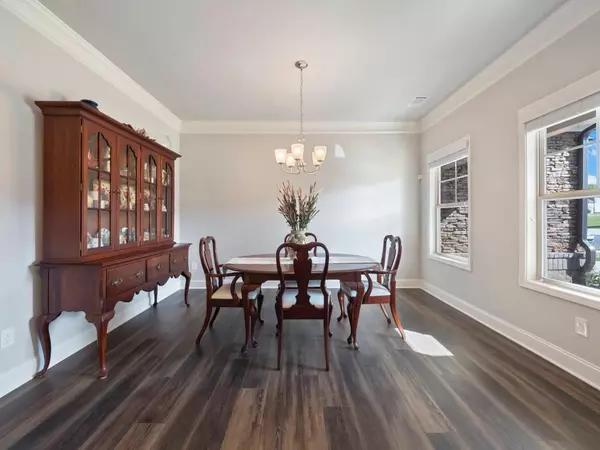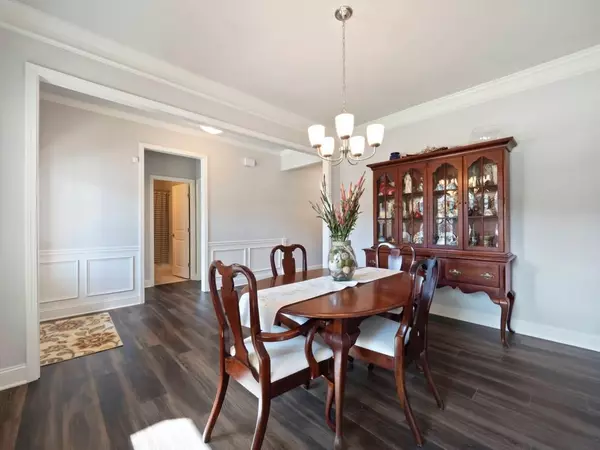$326,000
$334,900
2.7%For more information regarding the value of a property, please contact us for a free consultation.
4 Beds
2.5 Baths
2,450 SqFt
SOLD DATE : 12/23/2020
Key Details
Sold Price $326,000
Property Type Single Family Home
Sub Type Single Family Residence
Listing Status Sold
Purchase Type For Sale
Square Footage 2,450 sqft
Price per Sqft $133
Subdivision Mundy Mill
MLS Listing ID 6796325
Sold Date 12/23/20
Style Craftsman
Bedrooms 4
Full Baths 2
Half Baths 1
Construction Status Resale
HOA Fees $600
HOA Y/N Yes
Originating Board FMLS API
Year Built 2019
Annual Tax Amount $575
Tax Year 2018
Lot Size 9,583 Sqft
Acres 0.22
Property Description
Location, Location! BETTER THAN NEW! Newport plan. This gorgeous RANCH home offers loads of upgrades throughout! Stone/Brick front boasts with curb appeal and front porch perfect for your seasonal decorations. 3 beds on main with 4th/Bonus upstairs! Screened back porch PLUS a concrete pad for grilling or outside table. Spacious lot! EVP flooring on the main common areas. Irrigation 4 zoned! Easy walk to all the amenities! Over 37K in upgrades! Walk out to your covered AND screened in back patio perfect for that morning cup of coffee in this fall weather. Move in ready! Oversized Primary suite on main with luxury 7ft tiled shower, double shower heads and double vanities. Primary walk-in closet connects to laundry room for added convenience. Farmhouse mud cubbies in hall. Head upstairs to the bonus room/ 4th bedroom for an ideal office space or game day room! Located in the Oakwood area less than 5 miles from Kroger, Publix, Sams Club, Walmart & TONS of restaurants! Home Goods, Hobby Lobby, Academy Sports & loads more of the best shopping just around the corner. Head Down to LAKE LANIER for lunch on the water at Pelican Pete's Tiki Bar & Grill! COME OUT & FALL IN LOVE!
Location
State GA
County Hall
Area 261 - Hall County
Lake Name None
Rooms
Bedroom Description Master on Main, Oversized Master, Split Bedroom Plan
Other Rooms None
Basement None
Main Level Bedrooms 3
Dining Room Separate Dining Room
Interior
Interior Features Coffered Ceiling(s), Disappearing Attic Stairs, Double Vanity, Entrance Foyer, High Ceilings 9 ft Main, Tray Ceiling(s), Walk-In Closet(s)
Heating Electric, Heat Pump, Zoned
Cooling Central Air, Zoned
Flooring Carpet, Hardwood
Fireplaces Number 1
Fireplaces Type Factory Built, Family Room, Gas Log, Great Room
Window Features Insulated Windows
Appliance Dishwasher, Disposal, Electric Water Heater, Gas Range, Microwave, Self Cleaning Oven
Laundry Laundry Room, Main Level, Mud Room
Exterior
Exterior Feature Rear Stairs
Parking Features Attached, Garage Door Opener, Garage, Garage Faces Front, Level Driveway
Garage Spaces 2.0
Fence None
Pool None
Community Features Homeowners Assoc, Playground, Pool, Sidewalks, Street Lights, Tennis Court(s), Near Schools
Utilities Available None
Waterfront Description None
View Other
Roof Type Composition
Street Surface None
Accessibility None
Handicap Access None
Porch Covered, Front Porch, Rear Porch, Screened
Total Parking Spaces 2
Building
Lot Description Back Yard, Landscaped, Front Yard
Story One and One Half
Sewer Public Sewer
Water Public
Architectural Style Craftsman
Level or Stories One and One Half
Structure Type Cement Siding, Stone
New Construction No
Construction Status Resale
Schools
Elementary Schools Mundy Mill Academy
Middle Schools Gainesville
High Schools Gainesville
Others
HOA Fee Include Swim/Tennis
Senior Community no
Restrictions false
Tax ID 08024 005219
Special Listing Condition None
Read Less Info
Want to know what your home might be worth? Contact us for a FREE valuation!

Our team is ready to help you sell your home for the highest possible price ASAP

Bought with Solid Source Realty GA, LLC.

Making real estate simple, fun and stress-free!


