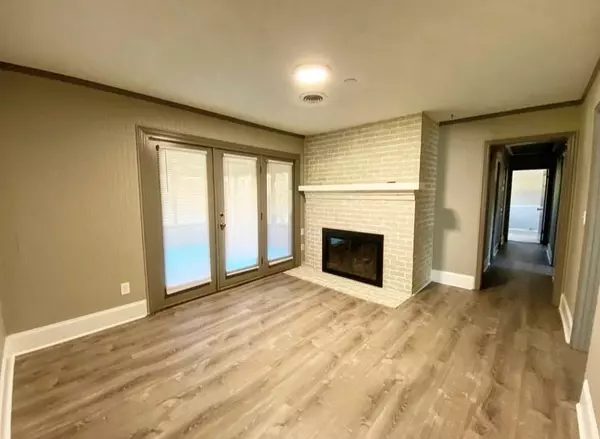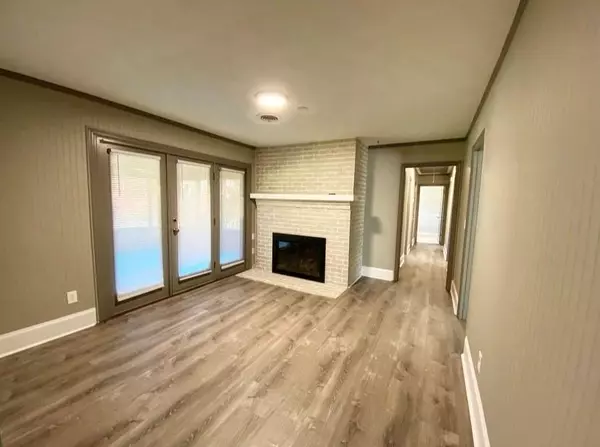$237,000
$225,000
5.3%For more information regarding the value of a property, please contact us for a free consultation.
3 Beds
3 Baths
2,566 SqFt
SOLD DATE : 11/24/2020
Key Details
Sold Price $237,000
Property Type Single Family Home
Sub Type Single Family Residence
Listing Status Sold
Purchase Type For Sale
Square Footage 2,566 sqft
Price per Sqft $92
Subdivision Frank Turk
MLS Listing ID 6804834
Sold Date 11/24/20
Style Ranch
Bedrooms 3
Full Baths 3
Construction Status Resale
HOA Y/N No
Originating Board FMLS API
Year Built 1968
Annual Tax Amount $1,854
Tax Year 2019
Lot Size 0.720 Acres
Acres 0.72
Property Description
Magnificent, move-in ready, 4-sided brick ranch on a full finished basement in Oakwood. This home sits at the end of the road in a quite cul-de-sac. The yard is HUGE, level and private and the entire back yard is fenced in. The main level features new luxury vinyl flooring and new interior paint throughout. The main level includes a spacious living room, separate dining room with a gorgeous painted brick fireplace, a beautiful & well appointed kitchen with granite counters and SS appliances and the master suite is on the main along with 2 guestrooms. There is a wonderful screen porch right off of the dining room that looks out to the large and well manicured backyard. This home's main laundry is right off of the kitchen AND there is a 2nd laundry on the terrace level. The terrace level also features a separate entrance, separate water heater, separate septic tank, ANOTHER FULL KITCHEN, another fireplace, large living room, full bathroom with a 2nd laundry area and 3 'flex' rooms (2 have closets) that could easily be set up as 3 MORE bedrooms!!! The HVAC system is only 2 years old!!! This home has been well loved and is a must see!
Location
State GA
County Hall
Area 265 - Hall County
Lake Name None
Rooms
Bedroom Description In-Law Floorplan, Master on Main
Other Rooms Outbuilding
Basement Exterior Entry, Finished, Finished Bath, Full, Interior Entry
Main Level Bedrooms 3
Dining Room Separate Dining Room
Interior
Interior Features Other
Heating Central, Electric
Cooling Central Air
Flooring Carpet, Vinyl
Fireplaces Number 2
Fireplaces Type Basement, Family Room
Window Features None
Appliance Dishwasher, Electric Range, Electric Water Heater, Refrigerator
Laundry In Kitchen
Exterior
Exterior Feature Private Yard
Parking Features Carport
Fence Back Yard
Pool None
Community Features None
Utilities Available Cable Available, Electricity Available, Water Available
View Rural
Roof Type Metal
Street Surface Asphalt
Accessibility Accessible Electrical and Environmental Controls
Handicap Access Accessible Electrical and Environmental Controls
Porch Covered, Enclosed, Screened
Total Parking Spaces 1
Building
Lot Description Back Yard, Cul-De-Sac, Front Yard, Landscaped, Level, Private
Story One
Sewer Septic Tank
Water Public
Architectural Style Ranch
Level or Stories One
Structure Type Brick 4 Sides
New Construction No
Construction Status Resale
Schools
Elementary Schools Mcever
Middle Schools West Hall
High Schools West Hall
Others
Senior Community no
Restrictions false
Tax ID 08032 000006P
Special Listing Condition None
Read Less Info
Want to know what your home might be worth? Contact us for a FREE valuation!

Our team is ready to help you sell your home for the highest possible price ASAP

Bought with Harry Norman Realtors
Making real estate simple, fun and stress-free!






