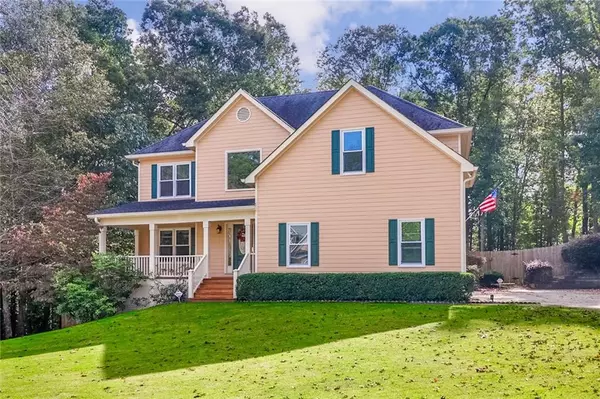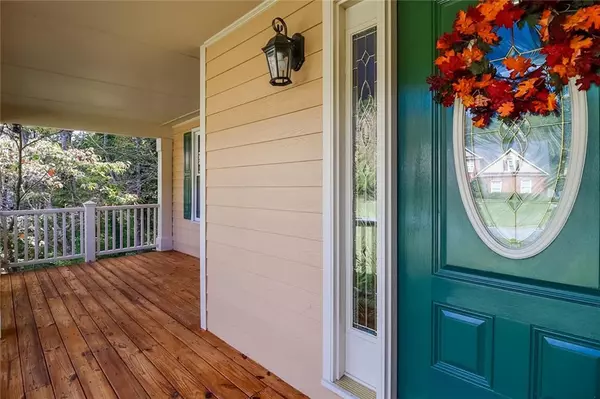$349,000
$339,000
2.9%For more information regarding the value of a property, please contact us for a free consultation.
5 Beds
3.5 Baths
3,766 SqFt
SOLD DATE : 11/24/2020
Key Details
Sold Price $349,000
Property Type Single Family Home
Sub Type Single Family Residence
Listing Status Sold
Purchase Type For Sale
Square Footage 3,766 sqft
Price per Sqft $92
Subdivision Dacula Oaks
MLS Listing ID 6798500
Sold Date 11/24/20
Style Craftsman, Traditional
Bedrooms 5
Full Baths 3
Half Baths 1
Construction Status Resale
HOA Fees $675
HOA Y/N Yes
Originating Board FMLS API
Year Built 1997
Annual Tax Amount $3,465
Tax Year 2019
Lot Size 0.720 Acres
Acres 0.72
Property Description
You’ll be amazed at this picture perfect home in Dacula can offer you and your family. This three level fully finished home includes brand new paint, fully fenced yard, HUGE basement and oversized bedrooms for all to enjoy. As soon as you pull up to this lovely home you are greeted by the large flat & grassy yard that is overlooked by a rocking chair front porch. Two-story foyer is grand with a new chandelier that is sure to delight. Formal living and dining room lead you to the white cabinet kitchen overlooking the oversized fireside family room. This kitchen includes stainless steel appliances, breakfast bar and plenty of space for your eat in kitchen table. Water resistant laminate floors are less than a year old and make the entire first floor a masterpiece. As you make your way upstairs an oversized master and three more bedrooms allow for everyone to enjoy their personal space. Master bedroom includes tray ceilings, walk in closet, and a double vanity bathroom with separate shower/tub. Finally, the fully finished basement includes a fully equipped bathroom and another bedroom. Completely finished with a large wet bar for plenty of entertaining, storage and fun. Right off the kitchen a complete deck that was stained in June looks over the fully fenced backyard. Sitting on .72 acres this home is completely move-in ready, includes plenty of privacy and in a fantastic location. Located in the Mill Creek High School district and miles from Little Mulberry Park, Hamilton Mill Golf Club and so much more!
Location
State GA
County Gwinnett
Area 63 - Gwinnett County
Lake Name None
Rooms
Bedroom Description Oversized Master
Other Rooms None
Basement Daylight, Exterior Entry, Finished Bath, Finished, Interior Entry
Dining Room Seats 12+, Separate Dining Room
Interior
Interior Features Entrance Foyer 2 Story, Double Vanity, Disappearing Attic Stairs, High Speed Internet, Entrance Foyer, Tray Ceiling(s), Wet Bar, Walk-In Closet(s)
Heating Central, Forced Air, Natural Gas
Cooling Ceiling Fan(s), Central Air
Flooring Carpet, Ceramic Tile, Hardwood
Fireplaces Number 1
Fireplaces Type Family Room, Gas Log, Gas Starter
Window Features Insulated Windows
Appliance Dishwasher, Electric Oven, Refrigerator, Microwave
Laundry Laundry Room, Upper Level
Exterior
Exterior Feature Private Yard, Private Front Entry
Parking Features Attached, Driveway, Garage, Kitchen Level, Garage Faces Side
Garage Spaces 2.0
Fence Back Yard, Fenced, Wood
Pool None
Community Features Homeowners Assoc, Park, Pool, Near Schools
Utilities Available Cable Available, Electricity Available, Natural Gas Available, Other, Phone Available, Water Available
Waterfront Description None
View Other
Roof Type Composition, Ridge Vents
Street Surface None
Accessibility None
Handicap Access None
Porch Covered, Deck, Front Porch
Total Parking Spaces 2
Building
Lot Description Back Yard, Level, Landscaped, Private, Front Yard
Story Three Or More
Sewer Septic Tank
Water Public
Architectural Style Craftsman, Traditional
Level or Stories Three Or More
Structure Type Frame
New Construction No
Construction Status Resale
Schools
Elementary Schools Fort Daniel
Middle Schools Osborne
High Schools Mill Creek
Others
HOA Fee Include Swim/Tennis
Senior Community no
Restrictions false
Tax ID R3001D030
Special Listing Condition None
Read Less Info
Want to know what your home might be worth? Contact us for a FREE valuation!

Our team is ready to help you sell your home for the highest possible price ASAP

Bought with Jason Mitchell Real Estate of Georgia, LLC

Making real estate simple, fun and stress-free!






